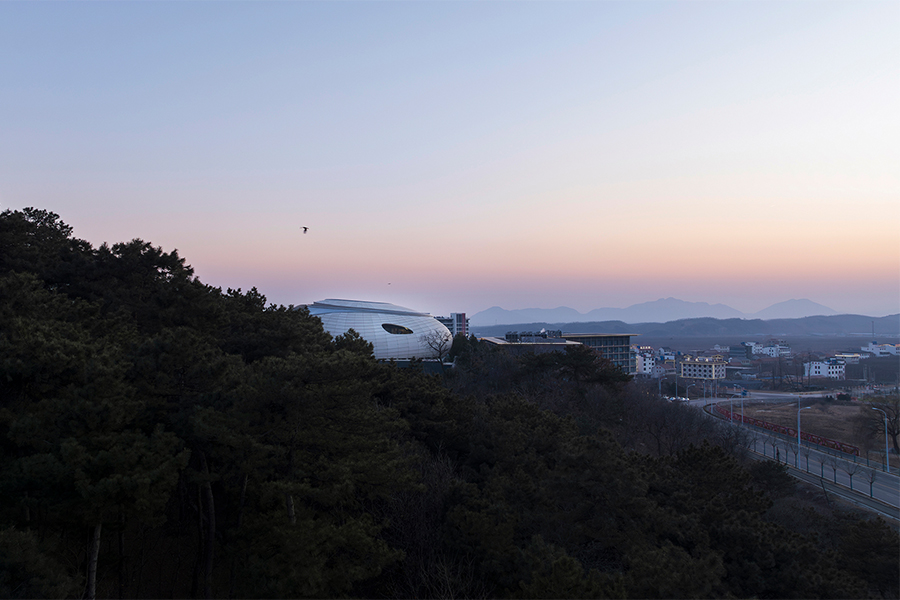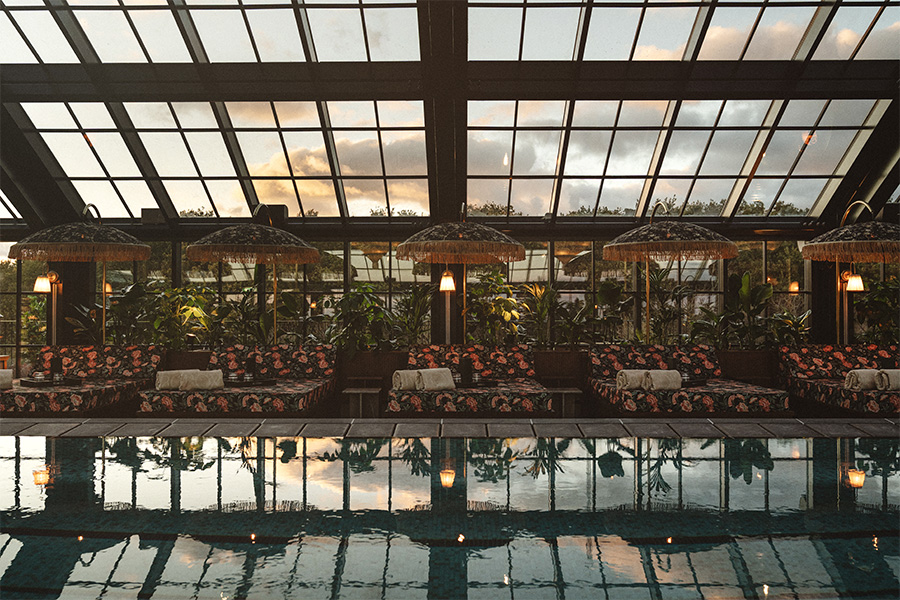The site for Mar Adentro—eight acres of land along the coast of the Sea of Cortez in Baja California Sur—offered nothing, and at the same time, everything Mexican architect Miguel Angel Aragonés needed.
“I have always imagined that an oasis is obtaining the counterpoint of a site, what psychologically creates more drive,” explains Aragonés, who is also the owner and developer of the project through his company Grupo Encanto (this is Encanto’s second property; the first is in Acapulco). “In Mexico City, the contrast could be finding a haven or refuge, whereas in Cabo that necessity is water.”
Fittingly named “the sea inside,” Aragonés’ minimalist architecture and design—inspired by the pure desert-meets-sea horizon he saw when he first visited the property—“makes the ocean stand out, brought into the foreground.” A series of white box-like volumes angled toward the sea seem to float on the surrounding pools of water. Three sides of the buildings are made of white concrete featuring small square and slatted openings, a nod to traditional Spanish lattice windows called celosías (larger cutouts make room for F&B venues), while one wall is floor-to-ceiling sliding glass doors leading to balconies with glass railings, offering uninterrupted water views; a series of customized white curtains provide privacy and when drawn on the outside, make the buildings appear whole.
The project also makes use of the ocean in a novel way, he explains. “The surrounding water is brought from the Sea of Cortez, treated through desalination, and sent to the reflective pools. The other half goes through an inverse osmosis, activated carbon process and UV ray cleaning until purified and drinkable, providing 100 percent purified water for rooms and restaurants.”
Meandering walkways of gray concrete connect the buildings, pool, and five restaurants, including Nido, a nest-like structure whose lattice-like roof made of recycled twigs from an endemic tree casts shadows over its white interior—an organic, soft space that stands in contrast to the rigid structures, Aragonés says. “The surrounding water and the regular pure forms of architecture required a sort of cocoon. It’s the ideal form to be floating on that site.”
The interiors—including 198 rooms (11 of which are villas) and 39 residences—are also simple and minimal in design, featuring all-white furnishings, floors done in cut travertine marble from Puebla, Mexico, and accents of natural oak and brown leather. Aragonés designed every element—finishes, furnishings, and fixtures—which were manufactured in Italy by Poliform, shipped to Mexico, and assembled onsite by local workers. Thanks to prefabrication, “in a matter of days the first room was ready,” he says. “There was no room for improvisation, and yet the room was fashioned with intelligence, imagination, and dedication.”
At night, the striking architecture is further enhanced with uplighting, and the guestrooms are “inhabitable boxes of light,” he says, featuring a track of color-changing recessed lighting that when activated by guests, creates a vibrant grid-like effect to the façade. “The light is a totally transformative element. It changes the scale and volume of the space and its perception,” Aragonés says.



