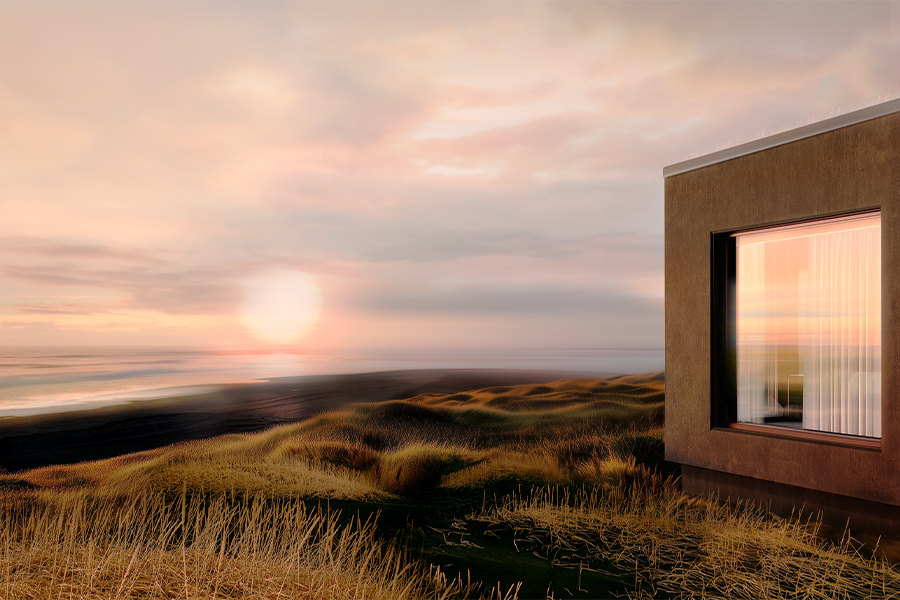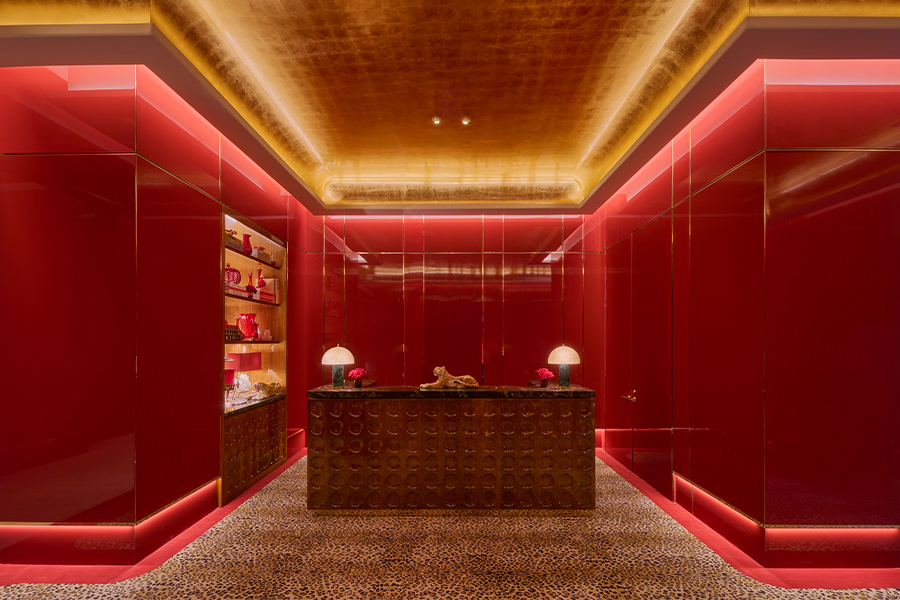Even in its relatively conservative locale, the Millennium Hotel in downtown Minneapolis previously failed to live up to its contemporaries. “Our design brought a contemporary look to the hotel, but the regional touches made it a little more universal rather than too boutique and particular,” explains Ian Scott, senior designer at locally based RSP Architects. Working with a 1960s building and a conglomeration of redesigns that had taken place over the years, the design team created a comprehensive revamp to appeal to the hotel’s wide range of clientele.
“Architecturally we had some issues,” says Natina James, an associate at RSP. The dated building had a “fish bone” plan with geometrically shaped spaces and differently sized rooms—with the main circulation flowing through the prefunction spaces. Along with a few ADA concerns, the building had a core that was difficult to modify. “We asked, how do we take a space that has no concern for accessibility and make it more user friendly?” James adds. “We mostly concerned ourselves with entering and exiting, improving signage, and safety for the building.”
By closing off an elevator lobby that led to the prefunction areas, the team opened up passages that allowed for better movement around the meeting spaces. The hotel bar, which was in the corner of the building, was moved to the hinge space between the existing lobby and the upscale restaurant. Divided by a double-sided fireplace and a Corten wall, the lobby offers both a place for socializing and for working quietly. “They were trying to win back the corporate business traveler,” says Scott. “They wanted to be more modern and contemporary, but they also had to realize they are a convention hotel approach,” so it was important not to deter those guests expecting a more traditional property.
To compose a design that appealed to various hotel guests, the team drew from the location. Buildings in downtown Minneapolis, made of a Kasota stone found in Minnesota, inspired the warm material in the interiors. “The winters are obviously a bit long, so the stone adds warmth,” Scott says. The look of Corten steel, combined with the white of local birch trees, creates a palette set off by rust and gold. “It’s just a backdrop of warm materials with atmospheric lighting, but that kind of contemporary backdrop to the contemporary traveler was what we were looking for, rather than being too particular,” he adds. A neutral toned porcelain tile floor anchors the space, which is accented by dark walnut wood around the fireplace.
The formerly traditional guestrooms had little square footage and an old fashioned aesthetic. With the addition of a sliding wood barn door and residentially inspired materials, the rooms took on a comfortably modern design. “It’s more contemporary in that it’s not at all fussy, but clean and open,” Scott explains. The warm tones of the public spaces carry through to the rooms, helping form a more universal design that the hotel brand decided to make a nationwide standard.
“After all the changes the hotel has been through, this one really felt like it made one kind of atmosphere,” says Scott. “It finally reached a point where Millennium is one whole experience.”



