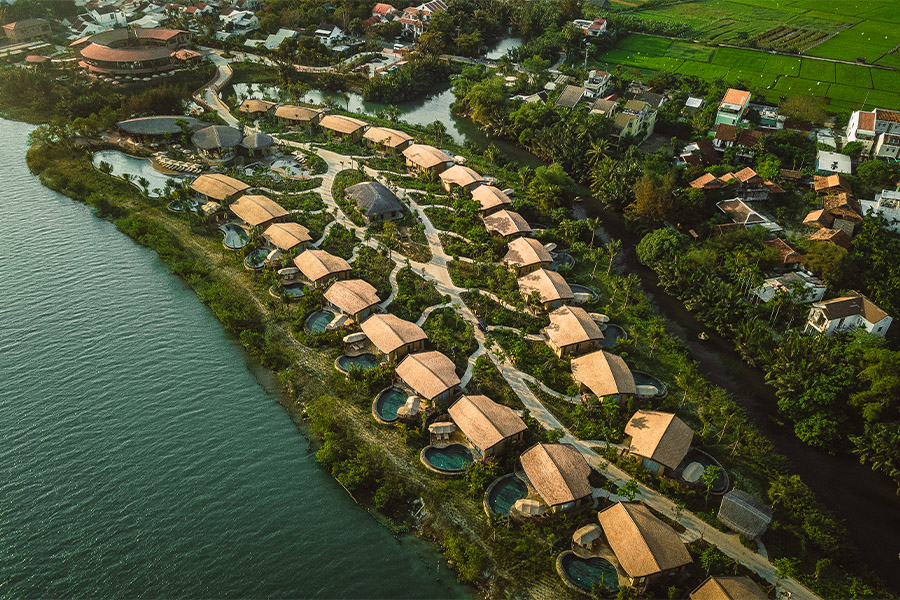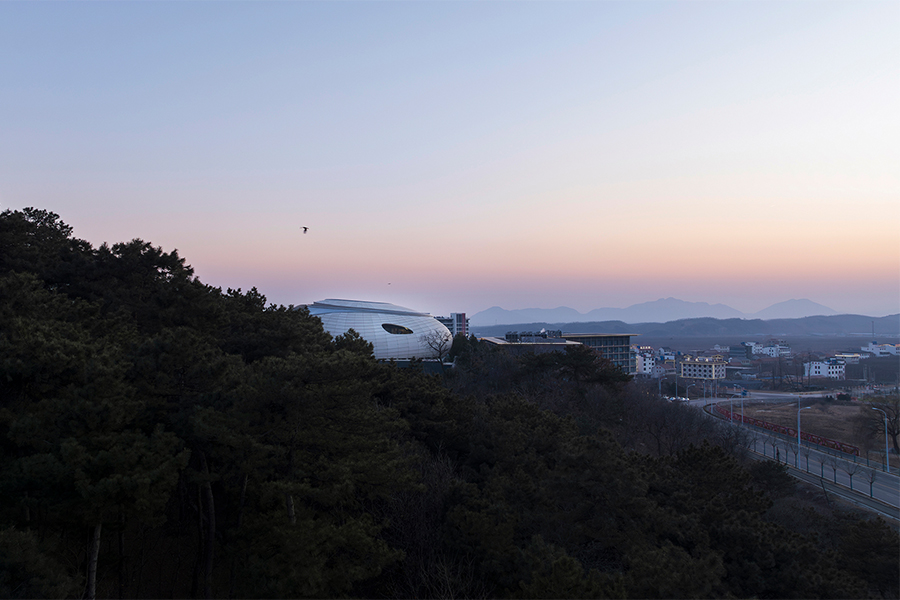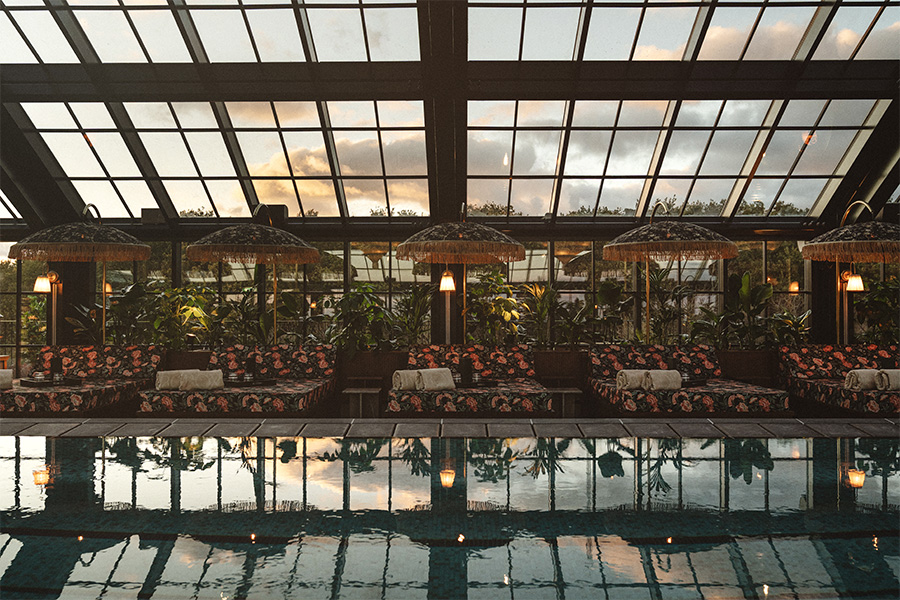When night falls in Hội An, the sounds of the ancient Vietnamese port town blend with the lull of the Thu Bon River and the songs of the wildlife. This ceaseless rhythm of nature guided T3 Architects and Kanopea Architecture Studio—alongside lighting designer Kobi Lighting Studio, Ho Chi Minh-based LifeStyle Connected, and landscape architecture firm LJ-Group—in shaping Namia River Retreat.
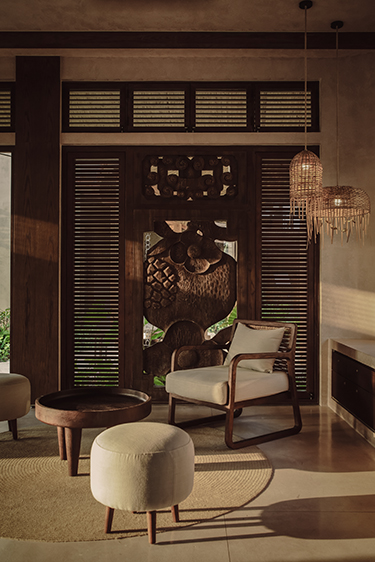
Clad in dark timber and woven screens, the welcome lounge trades in a check-in desk for an informal seating area
Tucked away on a tranquil islet, Namia embraces a low-impact ethos that is meant to keep guests as close to nature as possible. The journey begins at a modest, hidden entrance off the main roadway, which is enveloped in lush vegetation. From there, guests arrive at the welcome lounge, where, in place of a traditional reception counter, a staff member personally greets them, escorting them across a small footbridge into the retreat.
The mainland welcome lounge leads to the Merchant restaurant, offering a serene dining experience framed by a fishpond and views of the surrounding nipa palm forest. Spanning two interior levels and an outdoor terrace, the indoor-outdoor venue is also open to the public.
Sustainability is woven into every aspect of the design. Buildings are constructed with natural ventilation and deep overhangs to minimize heat and rain exposure, while being elevated on stilts safeguards the river’s ecosystem as well as mitigates flood risks.
Rather than relying on concrete and cement, the team reinforced the riverbanks with native nipa palms and mangroves, allowing nature to play a central role in the preservation. “The idea was to keep as much as we could of the existing trees and make sure all the local plants can grow,” says Charles Gallavardin, cofounder of T3 Architects and Kanopea Architecture Studio. “It’s not just about decorative plants but plants that have a real impact on biodiversity and keeping the soil clean.”
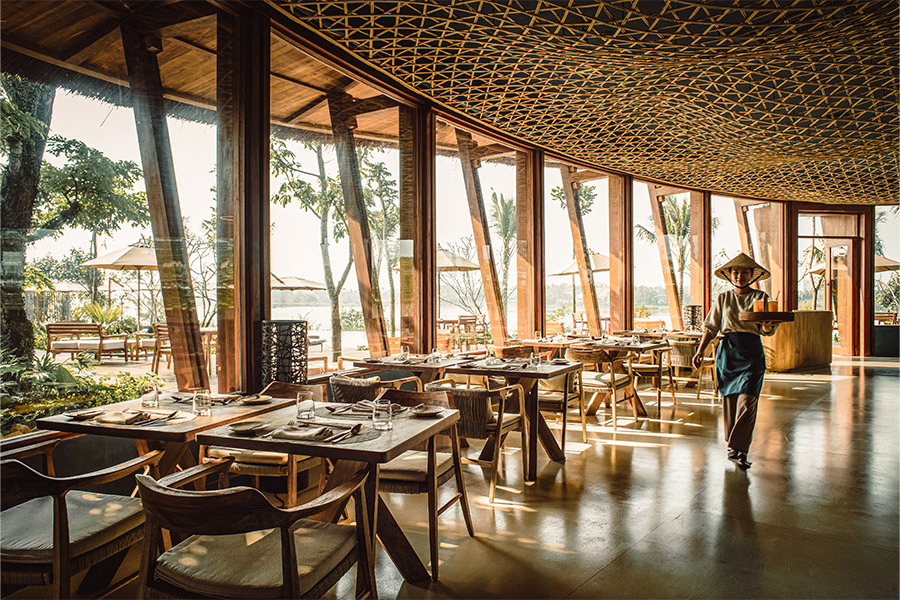
At the Fisherman restaurant, reclaimed wood furniture and stone flooring sit beneath a bamboo ceiling
Lighting plays an equally intentional role. “We didn’t want to let the light take over the night,” says Jonathan Trouillon, founder and general director of Kobi Lighting Studio. “We wanted Namia to have a natural cycle of light—from morning and noon to sunset and then natural night darkness, which is never totally dark. When we started to design the project, we highlighted where we didn’t want artificial light as a way to [promote] wellness.”
The deeper you get into the project, the less lighting there is. “For about 80 to 90 percent of the project, the lighting looks downward,” he says. “We don’t light up the sky or people’s faces—we light up just enough on the floor for people to see. Light acts as a guide.”
That starts at arrival, where ambient lighting guides guests across a bridge to the island portion of the retreat, where 60 villas are nestled into the landscape. The buildings are kept low to ensure the trees tower over the architecture, says Gallavardin, “so [it] disappears among the tropical plants.”
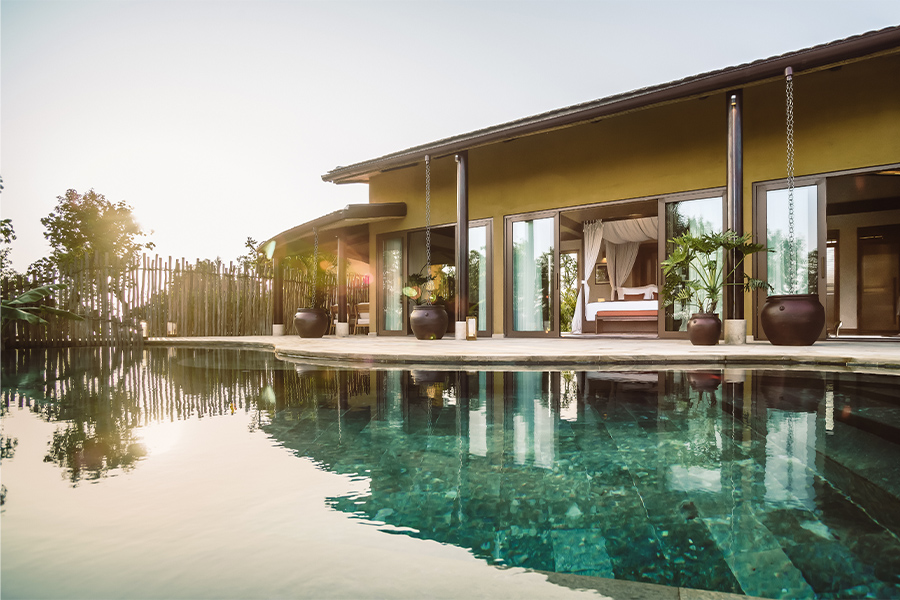
The Honeymoon and River Pool villas feature one-bedroom layouts that open to private plunge pools framed by stone decking and river views
Informed by the region’s design vernacular, the villas reinterpret traditional riverside dwellings with tiled roofs and locally sourced materials. “Instead of being inspired by the historical architecture of the city center, we went around Hội An visiting farms and fishermen houses,” Gallavardin says. “There are small traditional houses along the river that we tried to reinterpret and made them more contemporary and luxurious.”
The guestrooms are restrained yet warm, featuring bamboo flooring, solid wood, and handcrafted ceramics. Industrial materials were minimized, with natural plastering, for instance, replacing chemical-laden paints. “You can come back in 20 years and still think it’s elegant,” says Gallavardin. “We didn’t want to follow the latest trend; we wanted to focus on what’s available in this region, which is so rich in terms of heritage and craftsmanship. We wanted to create something very connected with the landscape, spirit, and identity of the place.”
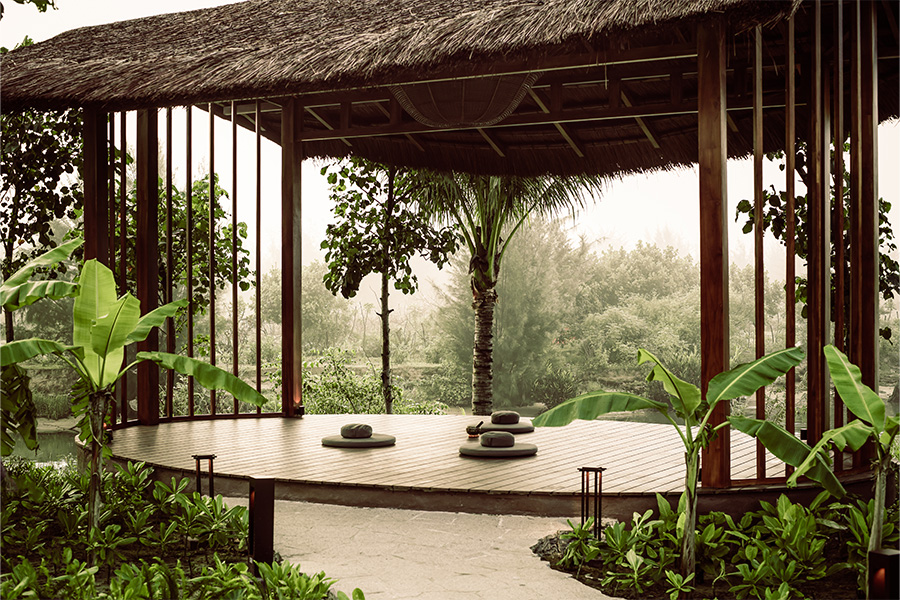
The open-air, elevated meditation sala—constructed from timber posts and thatch—invites in breeze and filtered forest light
On the island alongside the villas, guests will find the Lumina Spa—a wellness sanctuary designed with a thatched roof for natural ventilation and organic, flowing curves that blend into the riverside landscape. Nearby, exclusive to in-house guests, is the Fisherman, a seafood-focused restaurant set poolside with river views. Unfolding beneath an undulating bamboo ceiling that echoes the waves of the river, the restaurant features a rich blue palette with mosaics inspired by fish markets, stone flooring, and reclaimed wood furniture. The resort’s eco-conscious mission extends to its dining concepts, as well, emphasized through initiatives such as eliminating single-use plastics and non-organic compounds and prioritizing locally sourced ingredients.
At Namia, every facet of the design invites guests to slow down, to “feel the garden, smell the flowers, and hear the river, birds, and nature around you,” Gallavardin adds.
This article originally appeared in HD’s July 2025 issue.

