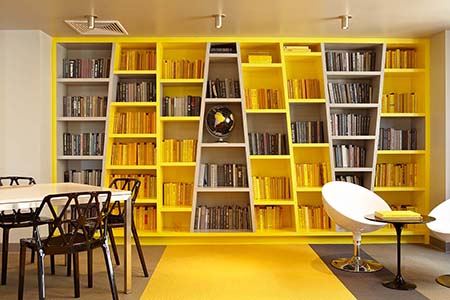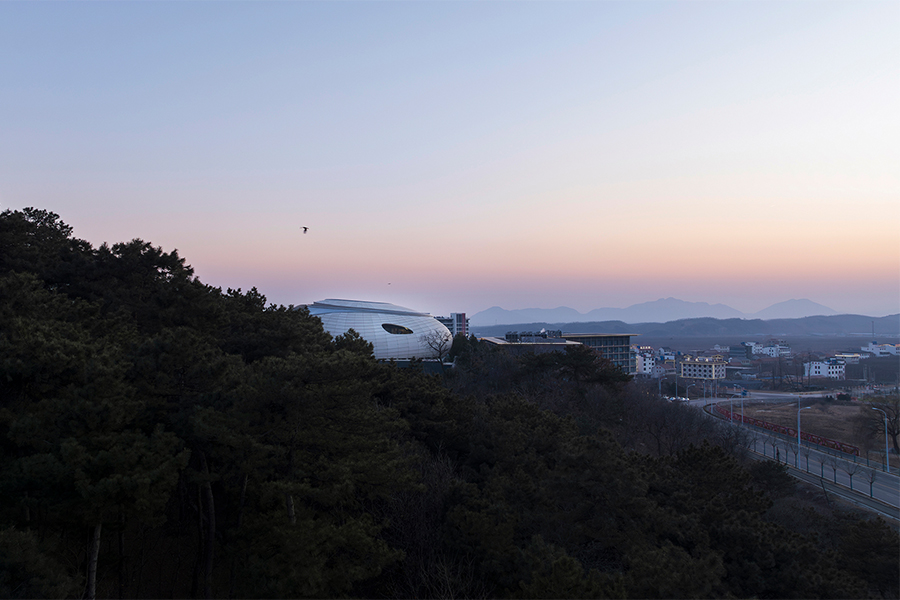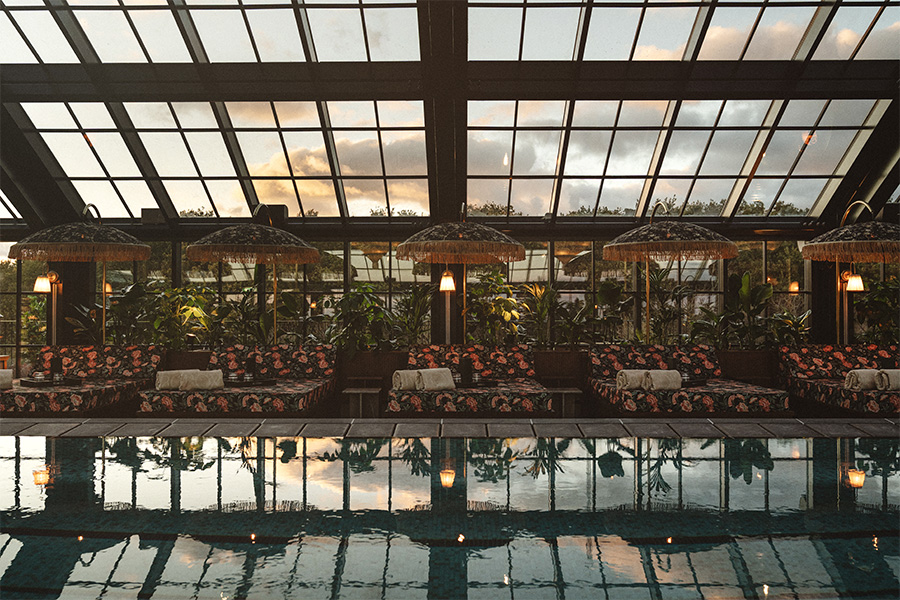On the 15th floor of the New Yorker Hotel, a 12,000-square-foot renovation brings the student dorm to a new standard. The renovation makes up part of a project by Manhattan’s Education Housing Services (EHS), which refreshes outdated, isolated facilities and leases them to local colleges. Completed by New York-based Wid Chapman Architects, the design streamlines a cluttered hotel layout with playful inspirations.

Built in a circa-1930s, 43-story structure, the New Yorker’s sixth floor is littered with utility shafts. “Coupled with the structural columns, these obstructions presented the greatest design challenge,” says Wid Chapman. In addition, the existing low ceilings contrasted with the brief of large, vibrant, multi-faceted spaces.

“EHS has always given us a mandate to be fun, playful, and cutting edge,” Chapman notes, adding that this was the third project the firm has completed for the organization. “Here, our design was colorful and graphic.” The project aimed to take on this aesthetic in cooking, dining, and recreation areas, as well as in the 40 rooms with private baths.

The firm collaborated with artist and Pratt Institute professor Chris Wynter. “After extended discussions and mock-ups, Chris created a series of painted layer motifs on the columns that worked with the color palette we selected,” Chapman explains. Clad with reclaimed mushroom wood, the lounge area’s structural columns are wrapped in a geometric pattern of blue, gray, orange, and yellow.

Between the columns, a central seating area is defined by a dropped sheetrock ceiling and modern globe pendant lights. A circulation zone, made of engineered wood flooring, surrounds the freestanding furniture. “Out in the open billiards area, built-in banquettes look to the wood column locations for their definition,” says Chapman. The banquettes continue the theme with striped or circular patterned fabrics. “These motifs introduce a scale that mediates between the architecture of the spaces and the human scale,” he says. Frosted glass decals fill in the clear glass partitions to mimic both the artist’s work and the furnishings.
Wynter’s inspiration reappears in the library. “The library design is meant to be simultaneously playful and serene,” says Chapman. Done in a sunny yellow and gray palette, the carpet’s linear pattern continues onto an angled bookcase. The books themselves match the color of the shelves. “I see this perhaps as a question or statement about the role of books today,” the designer explains. “When I go into this library now I rarely see a student with a book-more likely they are on their laptop of another mobile device. Still, I think the texture of books is significant to create the mood of a place to study.”

The kitchen space also exudes a particular mood with its bright pops of yellow, orange, and blue against stainless steel appliances. “We borrowed from the suburban open kitchen model, where friends can sit on high bar stools and socialize with their friends while they cook,” Chapman says. An adjacent dining room offers alternative seating to the lounge.

“There is an element of social engineering that occurs in these types of projects,” Chapman notes. “It’s like bringing the community out of the woodwork.”



