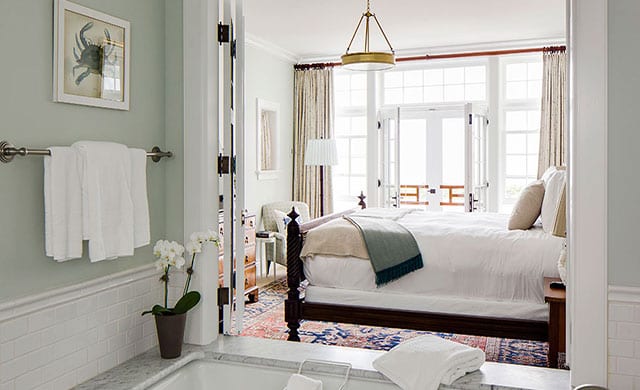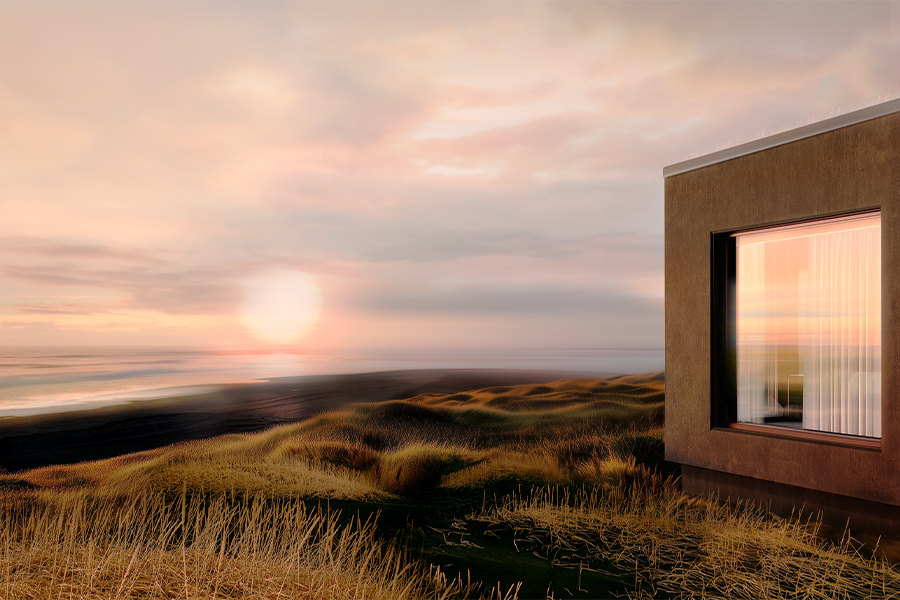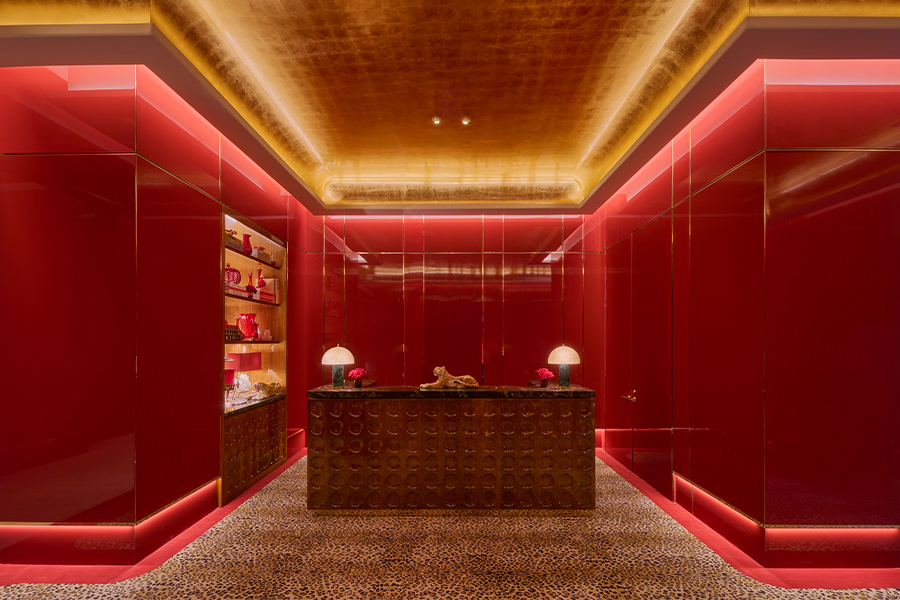Nestled beside Westerly, Rhode Island, the village of Watch Hill’s coastal culture and lush scenery have made it an exclusive retreat since the 19th century. Ocean House hotel capitalizes on the island’s natural beauty, providing a variety of accommodation options in its guestrooms, suites, cottages, villas, and residences.
The Morgan suite—owned by longtime Watch Hill residents and Ocean House proprietors, the Royce family—began as two separate units, one directly a floor above the other. The Royces approached residential designer and builder Hayward Gatch to join the units with a staircase, creating a four-bedroom unit that could house an extended family because, of the resort’s 49 rooms and 16 signature suites, none were large enough at the time to do so. But what started off as a simple staircase quickly turned into something more. “I’ve worked with Chuck Royce for over 20 years now—we always start out modestly before things grow,” says Gatch.
The suite’s new floor plan didn’t stray far from the original, with the exception of the staircase, while only new wainscoting, flooring, and small appointments were made to the bedrooms. The upper level and its living room were the redesign’s main focus. When considering its proportions, Gatch suggested gutting the 40-by-25-square-foot living room in favor of a new design.
“The room was very ‘condo city,’” says Gatch. “I thought that the townhouse should be something a little better than that. I try to design a house with a bigger common area for people to gather in rather than have large bedrooms.”
In homage to its Rhode Island setting, a nautical design was chosen by Gatch and interior designer Iliana Moore, though they wanted to avoid theming the space. For inspiration, the architect looked to the film 20,000 Leagues Under the Sea, based on the novel by Jules Verne. “We wanted it to resemble a fine marine museum with a Jules Verne feel, not a Red Lobster restaurant with buoys, netting, and portholes hanging off the wall,” Gatch explains. “My idea was to create a fine yacht interior of yesteryear—more like a stateroom in a steam ship due to the size.”
For the upper level, cherry, teak, and repurposed hard yellow pine were used to craft elaborate woodwork resembling a stateroom, characterized by massive structure and fine furniture. “I love the contrast between elements that you would not normally see together but when you do, it delights the senses,” says Gatch.
The upper level only had windows in the front, so to avoid a heavy feel, the walls were painted white with trim surfaces kept natural save for ten coats of varnish added to create a piano finish, mimic the surrounding furniture, and keep them bright. To add more light and bring the nautical scheme to life, Gatch installed three artificial backlit skylights sheathed in frosted glass with a wire mesh behind, and backlit, crosshatch teak gratings layered in glass on the staircase and in the dining room, living room, master bedroom, and living room to give the illusion of being between decks on a ship.
“As you walk across them you’re very aware that there appears to be another space below the floor,” he says. A lot of people walk around them for a while because they’re so realistic they think they’re going to fall through.”
Shutters and portholes looking between rooms were added to create an additional illusion, while hidden portholes, such as one in the powder room medicine cabinet looking out to the ocean, create a sense of intrigue. “It’s all about fantasy—we’re in the good times business,” says Gatch. “We want to give people an experience they’re willing to come back for. Do you want to make sense or have a little fun? That’s what this unit is all about.”



