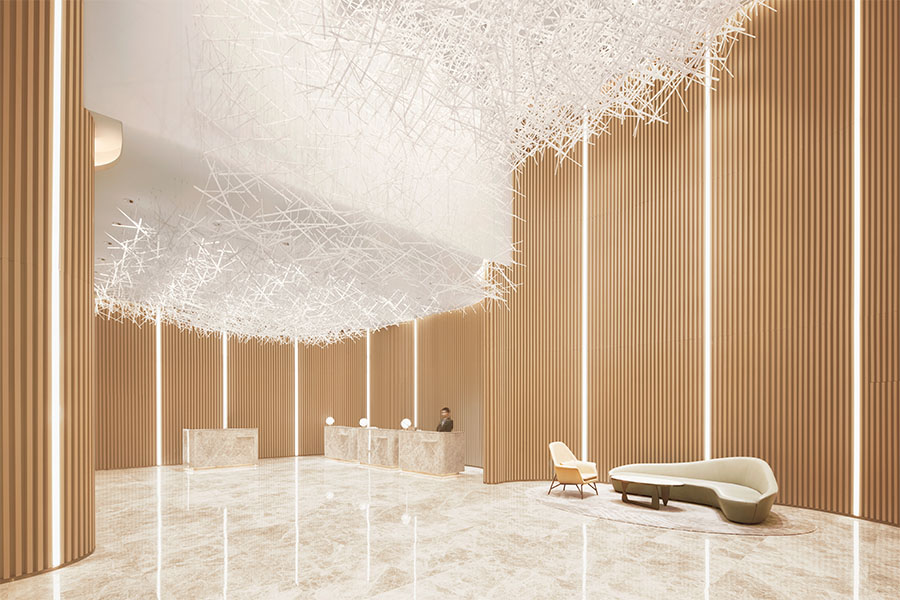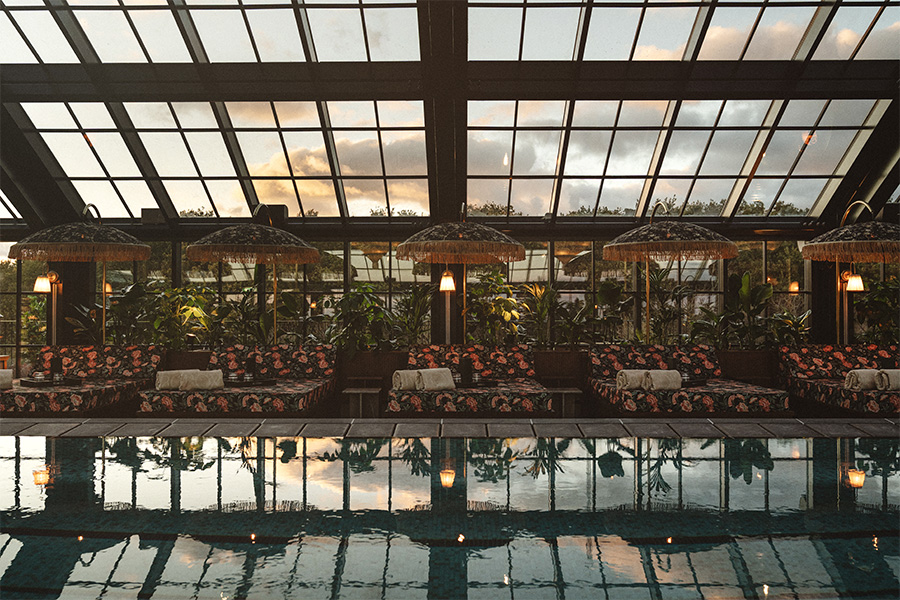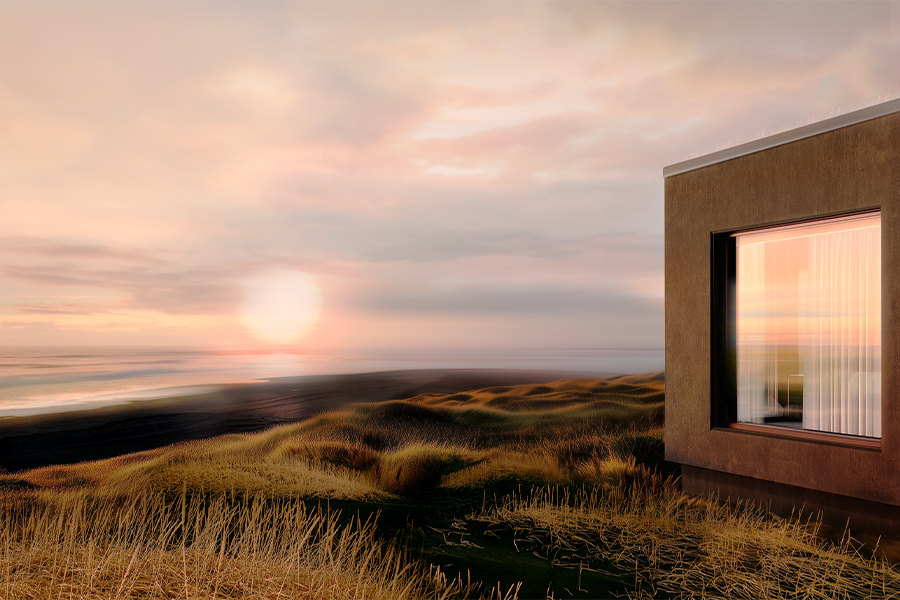As one of China’s most important technology hubs, Shenzhen teems with efficient, business-centric hotels. Naturally, the owners of OneJee wanted to make a splash in the cluttered market through an unconventional design narrative. Hong Kong-based Panorama Design Group responded with an imaginative spatial journey that draws directly from the hotel’s name—which means cloud creation—and emphasizes “the qualities and beauty of a cloud in an abstract sense,” says Horace Pan, Panorama founder and design director.
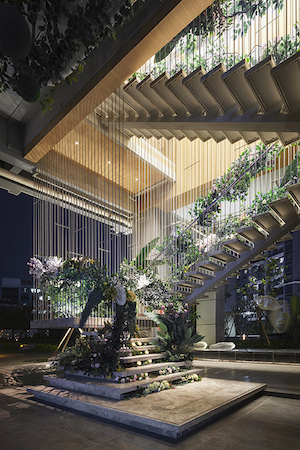
On the seventh floor, a floating outdoor staircase leads guests to the restaurant’s main entrance
Upon entry, guests are immediately taken by an ethereal 3D cloud sculpture that stretches across the entire ceiling. Fashioned from more than a thousand white sandblasted acrylic rods, it was built onsite to both “disguise the awkward condition” of the lobby’s two different height levels, as Pan puts it, and to capture the notion of organic cloud shapes undulating against the sky.
Dominating the vast, sparsely furnished space, the installation plays with light and shadow, mimicking the rhythms of the outdoors. Earthy elements like full-height ribbed wood walls, warm gray marble that covers the floor and reception desks, and bronze elevator doors complement the whimsical piece, while a sinuous sofa reinforces a cloud’s graceful ripples.
This hushed ambiance also defines the seventh-floor restaurant, accessed by an alfresco stairway lined with plants. To counter its narrow entrance, “we introduced an open-tread staircase from the sixth-floor podium,” says Pan, noting that patrons feel as if they are floating when they ascend the steps. Inside, the lobby’s theme resurfaces with slatted, curvilinear beechwood screens that recall the billowing form of clouds. They filter in natural and artificial light throughout the open-plan dining room and also serve as subtle partitions, instilling an aura of privacy for the diners seated on neutral-toned banquettes underneath glittering orb-shaped pendants.
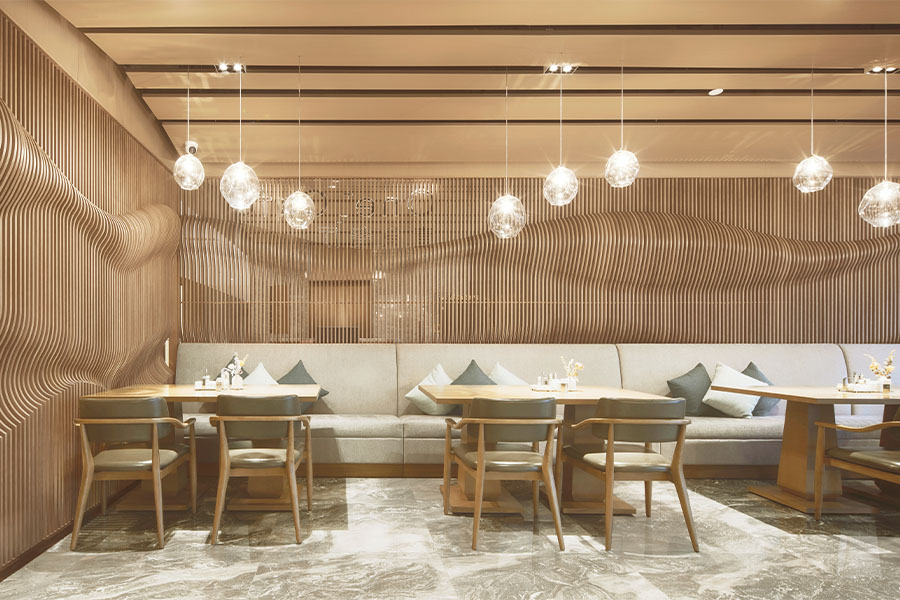
The all-day restaurant features an open layout defined by full-height timber screens
The 200 guestrooms are just as airy, sporting peekaboo white marble bathrooms, walls upholstered in gray fabric, and blue carpet emblazoned with more soft cloud patterns. Combined, says Pan, these features elicit, “a minimal and serene space for travelers to calm down after a busy day.”

