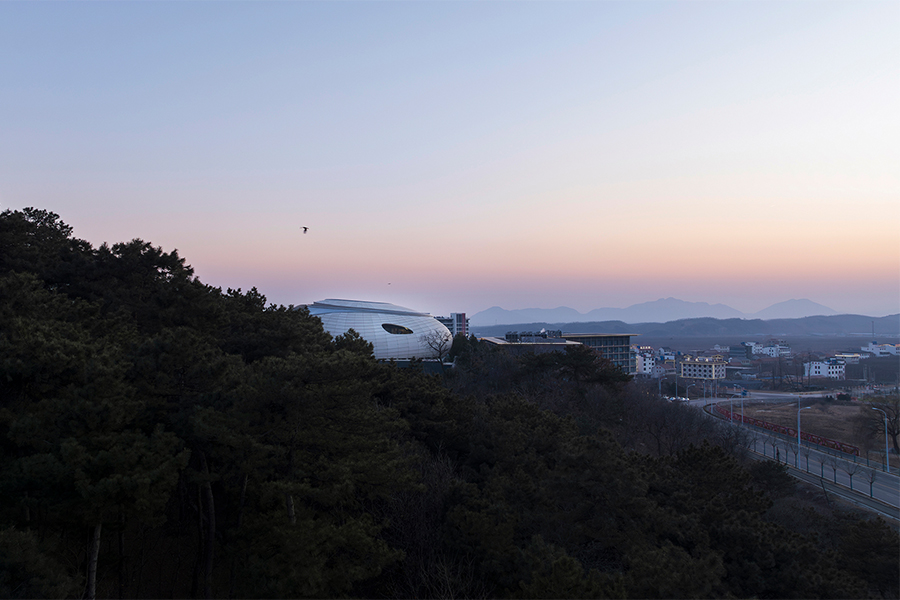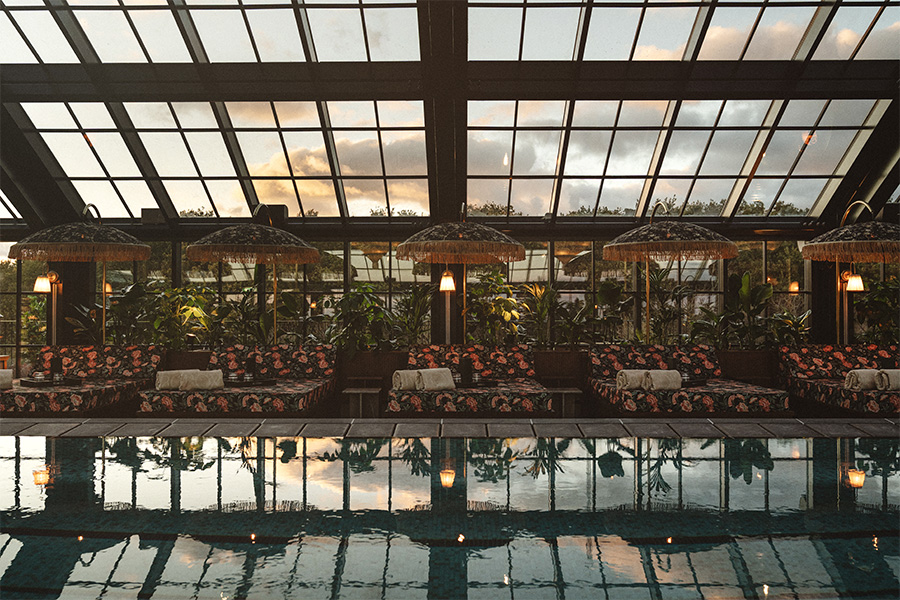Design firm: Breathe Architecture, Melbourne
The details: Rising out of an 80-year-old warehouse, once the former headquarters of Paramount Picture Studios, Sydney’s Paramount House Hotel effortlessly blends the old with the new. To “harness the imperfections of the existing building and capture the spirit and excitement of the golden era of film,” Breathe Architecture director and project architect Bonnie Herring capped the old building with a new chevron-patterned, copper-clad structure that juts into the sky. Inside, a glass ceiling floods the atrium-like lobby with natural light, where guests are offered a drink from copper taps upon arrival. It’s the first sign of Paramount’s mantra: “To be a guest is to be a friend.” Upstairs, no two of the 29 guestrooms are the same. “The existing building is imperfect, with layers of years of wear that make each suite unique in offering character and scale,” Herring explains. Some rooms flaunt “painted brickwork, parapets, and gable ends, while others reveal remnants of former stairwells, aged joists, and struts.” The interiors feature a mix of metal, concrete, and recycled wood, along with locally designed tiles and fabrics to “imbue the hotel with textural narrative and architectural delight.” Consider worn original brick walls paired with vintage furnishings, terrazzo-tiled bathrooms, and recycled timber floors. Many suites also boast terraces, inviting guests to fully take in “the heritage and climate of the site.”
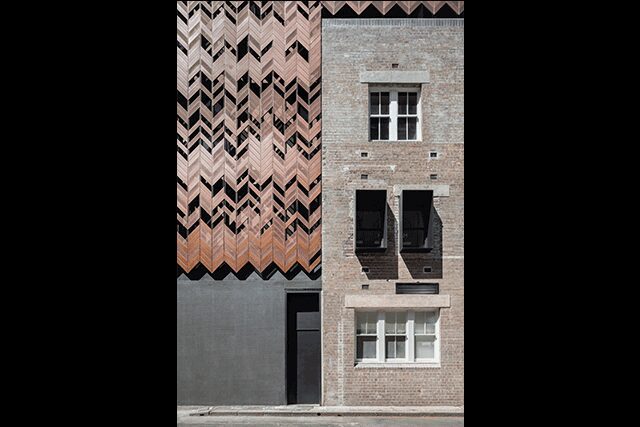
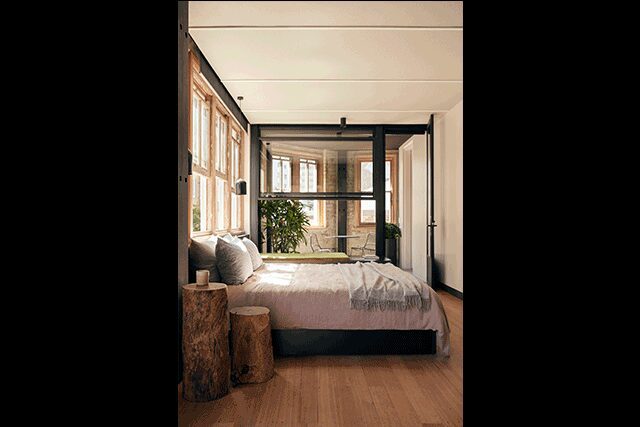
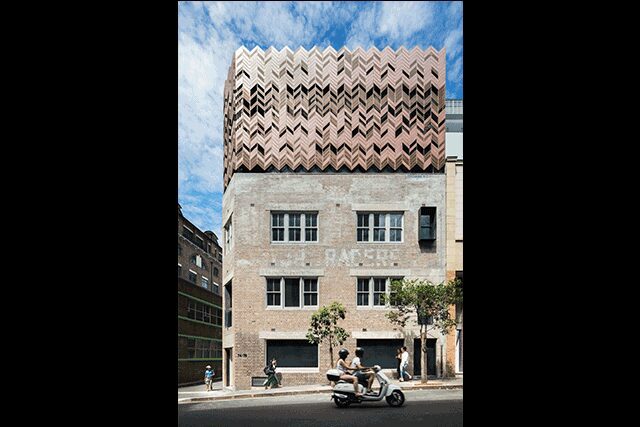
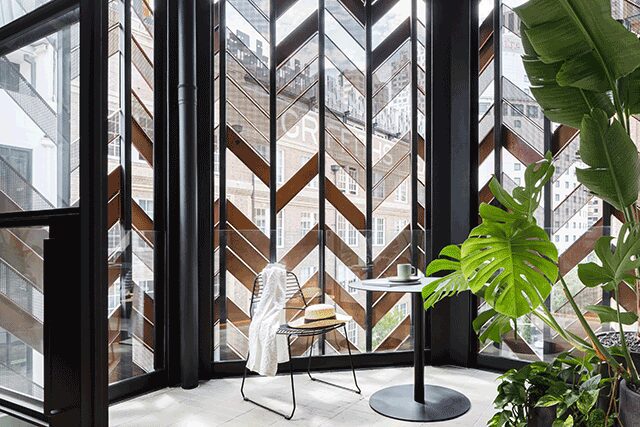
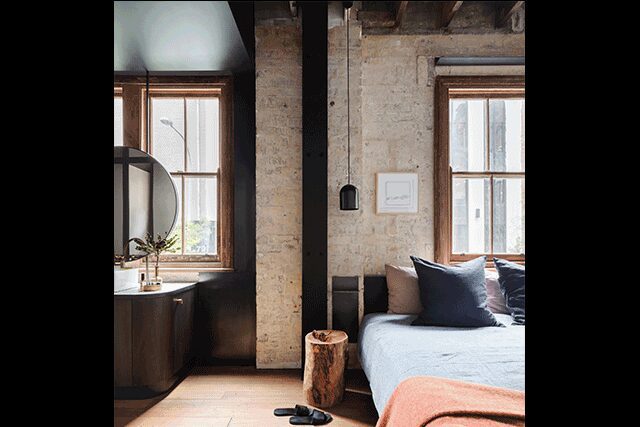
Paramount House Hotel
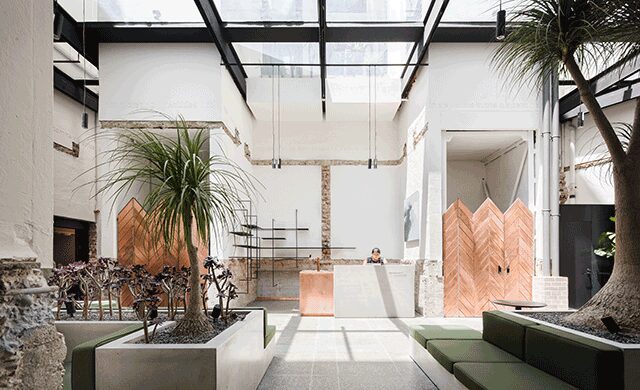
Photography by Sharyn Cairns
Projects:
October 30, 2018

