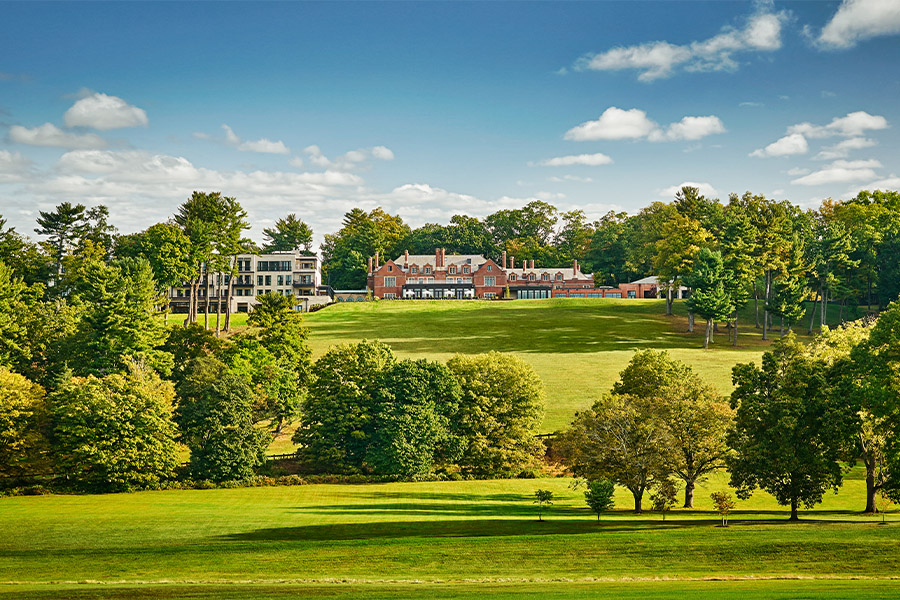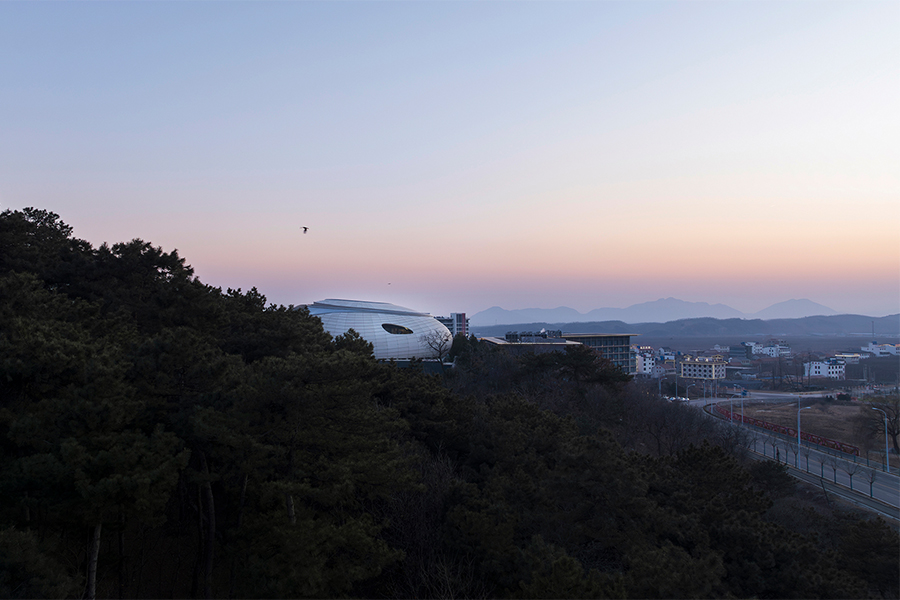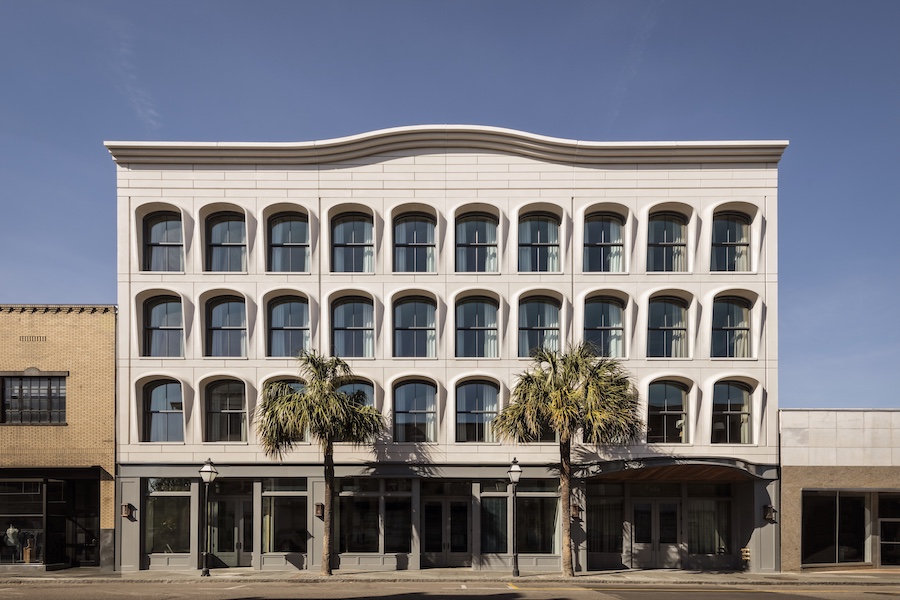It’s not until guests drive up the hill to Pendry Natirar that the breathtaking landscape comes into full view: idyllic rolling hills and woodlands stretch across 500 acres of protected land, capturing the quiet beauty of New Jersey’s Somerset County.
Before opening as a Pendry this past fall, the estate was originally built in 1912 as the home of Walter Graeme Ladd and his wife, Kate Macy Ladd. It later operated as a convalescent facility before changing hands to King Hassan II of Morocco, and was eventually sold to Somerset County in 2003.
In an effort to restore the mansion, a 90-acre parcel was leased to Natirar Resort Development, of which local resident and investor Bob Wojtowicz is the majority owner. Over the past 20 years, he developed Natirar in phases, including opening Ninety Acres restaurant in 2009, the cooking school in 2010, and the ballroom for special events in 2017.
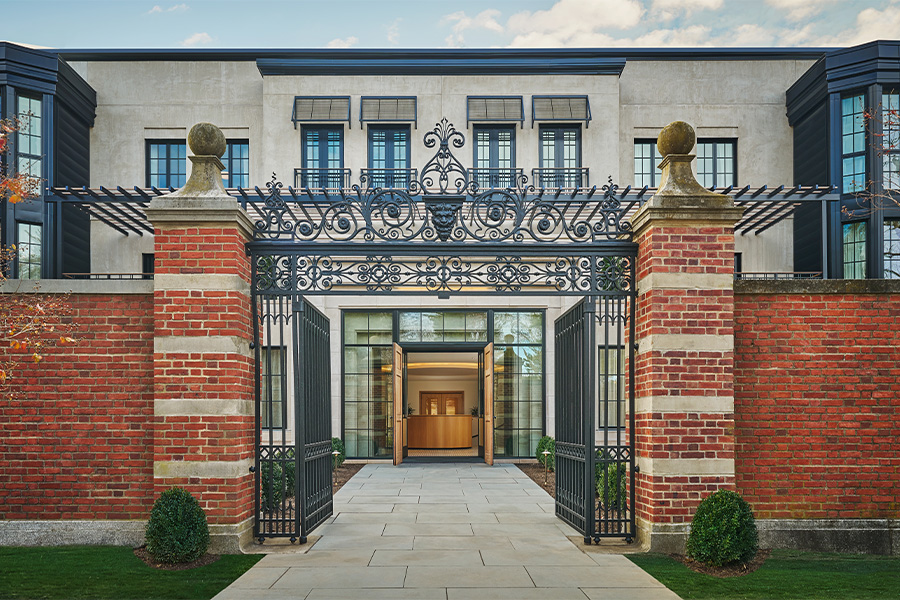
Guests arrive at Spa Pendry through the mansion’s original wrought iron gates
Over a decade ago, Michael Fuerstman, cofounder and creative director of Pendry Hotels, was introduced to Wojtowicz and his wife, Kim. “[I was] captivated by their vision for Natirar,” he adds. “We bonded over this idea of creating the ultimate country estate just outside of New York City, balancing classic and modern, and honoring Natirar’s history.”
Today, Pendry Natirar features 13,000 square feet of event spaces, two restaurants, a members club, an onsite 10-acre farm, and a new building housing 66 rooms and suites as well as Spa Pendry, courtesy of Philadelphia-based CosciaMoos Architecture and Toronto firm DesignAgency. A collection of 24 branded residences by Studio Hillier is also underway.
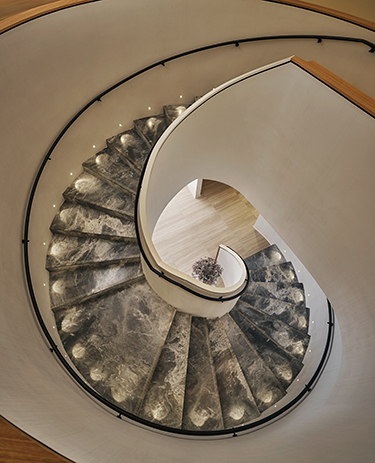
Spa Pendry boasts a sculptural white staircase that connects the spa’s reception area to the treatment rooms below
Natirar’s history comes alive immediately upon arrival, as cars roll past original wrought iron gates up to the main entrance, “transporting guests to a different world,” Fuerstman says. Once inside, DesignAgency meticulously preserved the historic interiors, refreshing them with new paint, finishes, and furniture while maintaining the original bones. The goal was to “accept the spaces for what they are,” says Alexandra Cole, principal and U.S. managing director.
Past the limestone entrance foyer, the Great Room—now serving as a lobby lounge—unfolds beneath ornate plaster ceilings and warm wood paneling, anchored by a central fireplace along the back wall. Contemporary furnishings juxtapose historical architecture, thoughtfully bringing the space into the modern day. “We felt a great sense of responsibility—and excitement—for the opportunity to design the first-ever Pendry hotel in a countryside setting, not to mention the honor of breathing new life into the property’s incredible Tudor mansion,” says Anwar Mekhayech, founding partner of DesignAgency, which also led the design for Pendry’s DC location. “We had the advantage of starting with an already deep understanding of Pendry’s classic-meets-modern aesthetic.”
Ladd’s Tavern, a new addition adjacent to the Great Room, provides a striking contrast to the mansion’s moodier palette. The bright and airy all-day restaurant invites guests to linger in its greenhouse-like layout, where the golden hour sun spills through expansive windows, reflecting off the light wood and neutral tones. This same sunlight is captured on the second floor of the mansion, where event spaces include a spacious ballroom that opens onto an outdoor terrace with sweeping views of the surrounding hills.
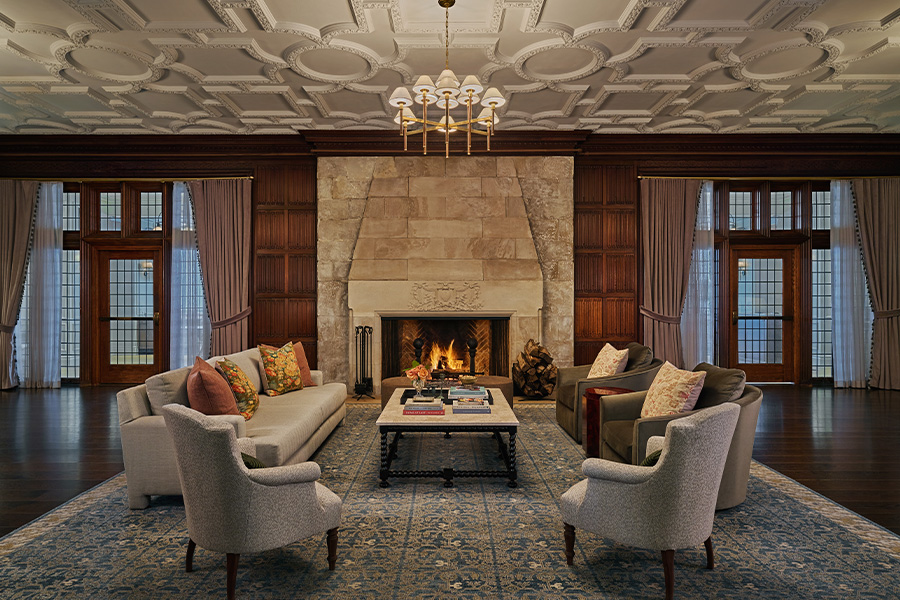
The mansion’s Great Room, anchored by an original fireplace, pairs ornate plaster ceilings and rich wood paneling with modern furnishings
To reach the new guestroom building, which also houses Spa Pendry, guests pass through a transitional space dubbed the Orangerie. “It has a traditional sense of arrival with its garden house feel, [moving away] from the dark, moodier millwork-clad spaces into the light, contemporary ones,” Cole says. Marked by minimal forms and a red neon light, Canadian artist Heidi Conrod’s Pink Potential welcomes guests. Nearby, a curved sofa sits opposite floor-to-ceiling windows, flooding the space with natural light and framing a staircase leading to the second floor.
Despite being housed in a new building, the guestrooms embody a classic feel, with a color palette that echoes the estate’s natural landscape. Rich green walls reflect the lichen and moss outside, while warm persimmon accents nod to the property’s historic brick and autumn foliage. The handcarved headboards, in particular, evoke an Old World vibe. “When you check into a place like this, you want to sleep in a bed like that—one you probably don’t have at home,” Cole adds.
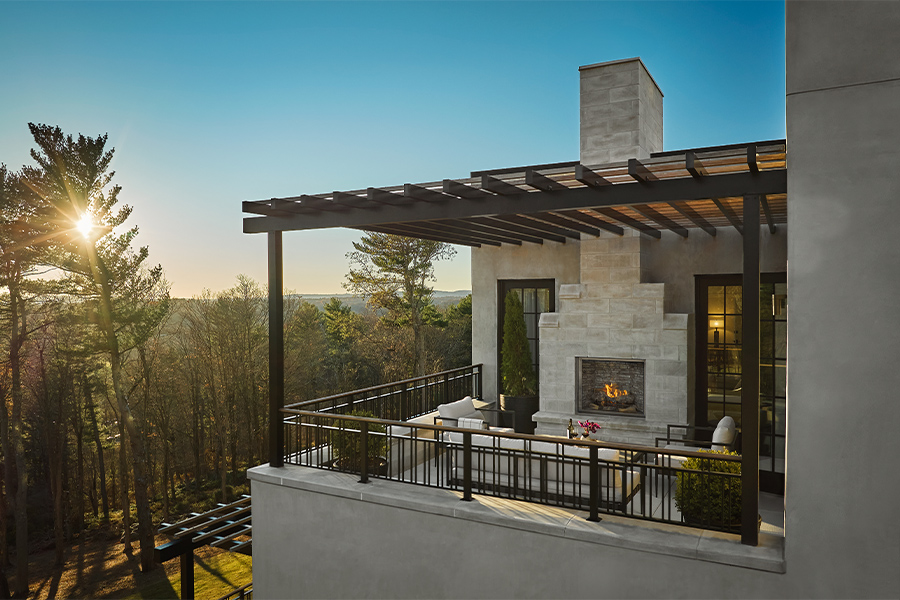
The two-bedroom Pendry suite’s terrace features an outdoor fireplace and sweeping views
Also housed in the new building is Spa Pendry, a sprawling 19,000-square-foot facility spanning two stories. It features a tranquility lounge with an indoor plunge pool, a Himalayan salt room, and 12 treatment rooms, many with private terraces overlooking the countryside. A soft, neutral palette runs throughout, with the reception area tiled in Moroccan-style flooring—a nod to the former owner.
Anchoring the space is a white sculptural staircase inspired by the Raritan River, which has shaped the Natirar estate for centuries. Just as a river is in a perpetual state of flow, the spiral staircase symbolizes a guest’s journey through renewal and change as they descend into the spa’s main areas. “If you’re in the pool, lounge, or walking out of the salt cave, it’s like you’re in the forest,” says Mekhayech. “It’s literally built into the hillside.”
Separate from the mansion and the new guestroom and spa building is the property’s working farm, which provides fresh ingredients for both Ladd’s and Ninety Acres, Pendry’s signature restaurant housed in the mansion’s former carriage house. After 15 years, the restaurant (originally designed by Rockwell Group), was also reimagined by DesignAgency, which drew inspiration from the surrounding forest.
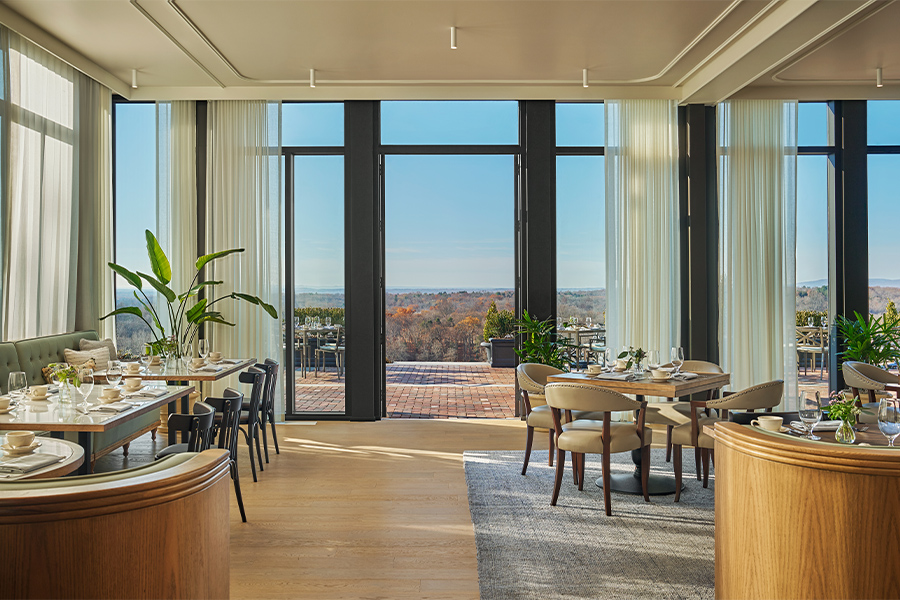
Light wood tones and natural light lend an airy feel to Ladd’s Tavern, where sheer curtains frame floor-to-ceiling windows
The bar, for instance, evokes midnight, with hues inspired by the property’s persimmon and black walnut trees, while the dining room is resplendent in earthy tones of moss and terra firma, mirroring dawn breaking through the forest canopy. In the chef’s area, with its bustling open kitchen, the colors brighten, capturing the essence of the morning sun. (Ninety Acres also features four private dining rooms, a cooking school, wine cellar, cognac room, and members lounge.)
As Pendry Natirar evolves, it will continue to offer seasonal activities, from farm tours to culinary classes. “The resort will grow organically over time, and we are fortunate to have the grounds and acreage to do so,” says Fuerstman. He and Wojtowicz “spent many years together dreaming about what Pendry Natirar could become,” he says, “and it’s rewarding to experience others falling in love with it as we have.”
This article appears in HD’s April 2025 issue.

