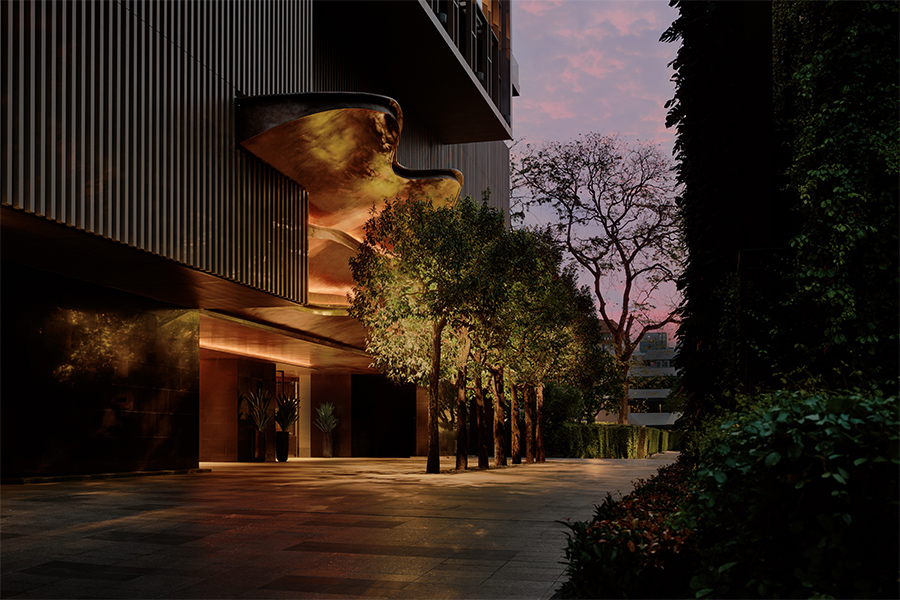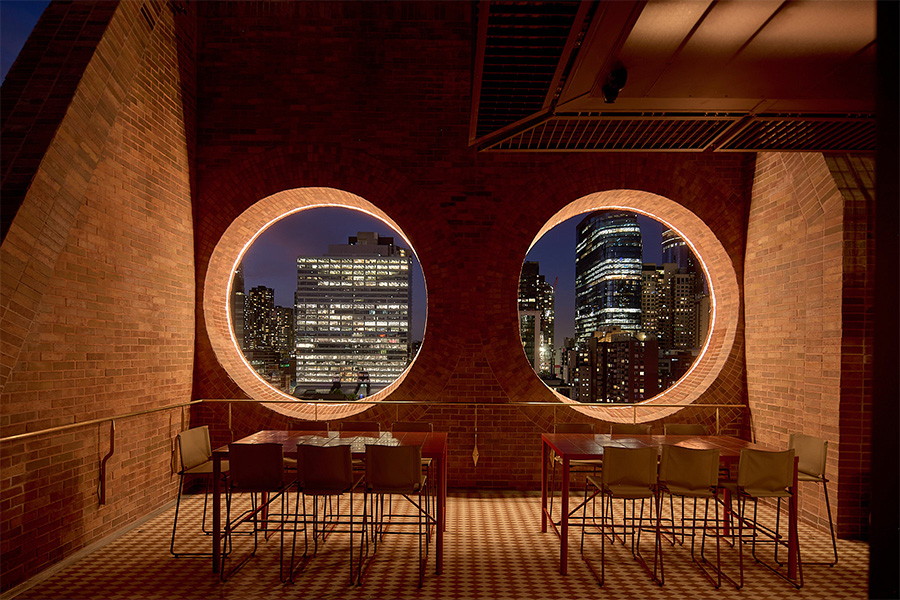The transformation of the Grade II-listed Old War Office (OWO) in Whitehall—London’s political hub located adjacent to Buckingham Palace—into Raffles Hotels & Resorts’ first UK property was a daunting challenge.
Few destinations bear such illustrious provenance. Situated on the palace site of Tudor and Stuart monarchs such as Henry VIII, the 1906 Edwardian Baroque edifice designed by father-and-son architects William and Clyde Young is renowned for housing Prime Minister Winston Churchill’s WWII headquarters and the inception of British spy agencies MI5 and MI6. It also provided inspiration, and then the film set, for many of Ian Fleming’s James Bond escapades.

The vestibule adjacent to the Whitehall Ballroom, complete with striking black and white flooring, hosts private events
Owners Hinduja Group and Onex Holding invested more than $1.6 billion into the endeavor, entrusting an array of experts to balance historical preservation with modern functionality. EPR Architects, led by director Geoff Hull, was appointed in 2014 to manage the feat, alongside Accor’s Anne Becker-Olins, global chief design and technical services officer, ultra luxury and luxury, who joined the project in 2018. The late Thierry Despont and his studio designed the 120 guestrooms and suites, the ballroom, and Spy Bar, while 1508 London created 85 branded residences. Local studio Winch Design conceived the seventh-floor penthouse, and Goddard Littlefair devised the showstopping four-story Guerlain Spa.
There, timber floors, polished plaster, antiqued brass, and feature stones comprise a rich palette that nods to the building’s origins. “One of the standout moments is the descent from the gym down to the pool. The sculptural staircase is a moment of drama and glamour that really does take your breath away,” says the London firm’s cofounder and director Jo Littlefair. “We wanted every part of the journey through the space to feel special and transformative. Once you’re inside, you are cocooned away, able to relax from the hustle and bustle of the city above you.”

Spearheaded by Goddard Littlefair, Guerlain Spa spans four stories, including a subterranean level that houses the pool
The property is also home to nine restaurants, with three helmed by chef Mauro Colagreco, including the AB Concept-designed Paper Moon. Featuring a warm palette with gold accents, it unites the building’s historic architecture with the restaurant’s Milanese roots in “a delicate dance that balances the past with the present,” says firm cofounder Ed Ng.
Indeed, the full scope of the project was immense, especially with the sub-contractors restoring finishes during fit-out. “The complexity led to a peak of 1,800 contractors onsite, plus 37 consultants, including 11 interior designers, working alongside us,” says Hull.

Natural light floods Saison restaurant from the restored historic glass ceiling
Excavating six stories and 2.3 million cubic feet of soil—as deep below ground as the height of the existing structure is above—required ingenuity. A temporary beam around the “island” site’s perimeter suspended parts of the façade to enable underground works, resulting in three new basement levels that accommodate the ballroom, swimming pool, a parking garage, and storage. Other hurdles were water seepage from the surrounding moat and the River Thames; and the discovery, and subsequent removal, of a Faraday cage—a heavily reinforced metal grid defense against spies—along with strengthening beams held over from WWII.
Although nods to the brand’s Singaporean roots are found in each hotel’s signature Raffles suite, Becker-Olins says the OWO rethinks typical brand guidelines, especially important given the public hadn’t been inside since 1906. “We used the heritage to its best advantage without being intimidating,” she says. “Our decisions served the property’s purpose rather than rigidly adhering to pre-established standards. Now, it’s welcoming and accessible.”
History is palpable throughout. Stone, alabaster, and marble finishes were meticulously renewed at the grand central staircase and balcony where Churchill delivered daily addresses. Politicians and military leaders’ offices are now the five Heritage suites with restored historic paneling and carved marble mantelpieces. Red damask wall upholstery covers the Haldane suite, Churchill’s WWII office and where MI5 was created, and Edwardian-style furniture includes a replica of the prime minister’s desk.

Boasting rich wood paneling, grand fireplaces, and floor-to-ceiling windows, the Churchill suite was originally the Army Council Room where important military decisions were made
The Churchill suite, originally the Army Council Room, has deep green damask wall upholstery and chandeliers replicated from historic photos. Eight Art Deco Corner suites, meanwhile, were inspired by notable women and female spies, while the Poppy suite overlooking the courtyard features a triple-height red poppy chandelier honoring military veterans.
“A listed building of this nature deserves to be celebrated by the general public who would not have had access in its original use,” says Hull. Becker-Olins agrees: “This was one of the few projects where my responsibility was to step back. It wasn’t about my personal ambition—it had to be the most inviting hotel in London, and maybe beyond.”
This article originally appeared in HD’s April 2024 issue.











