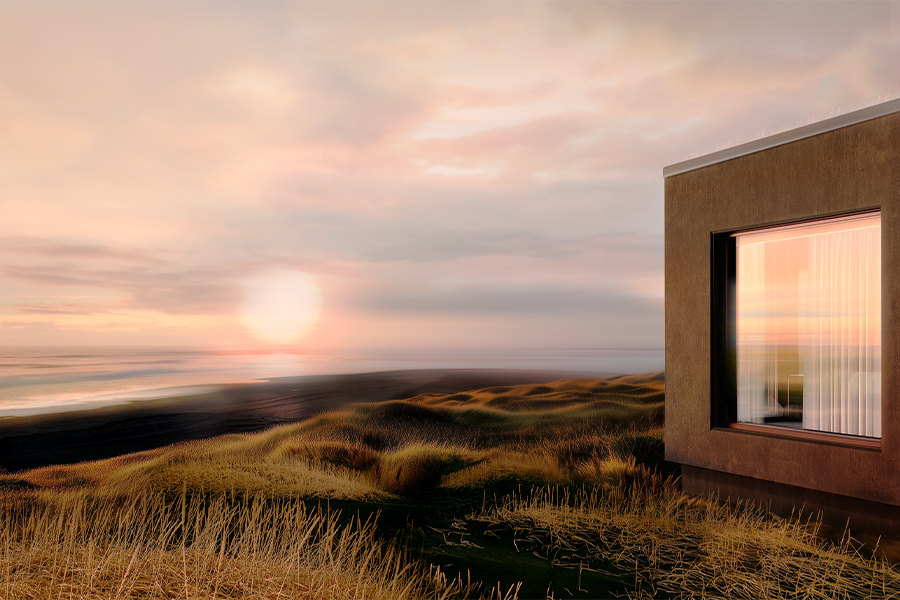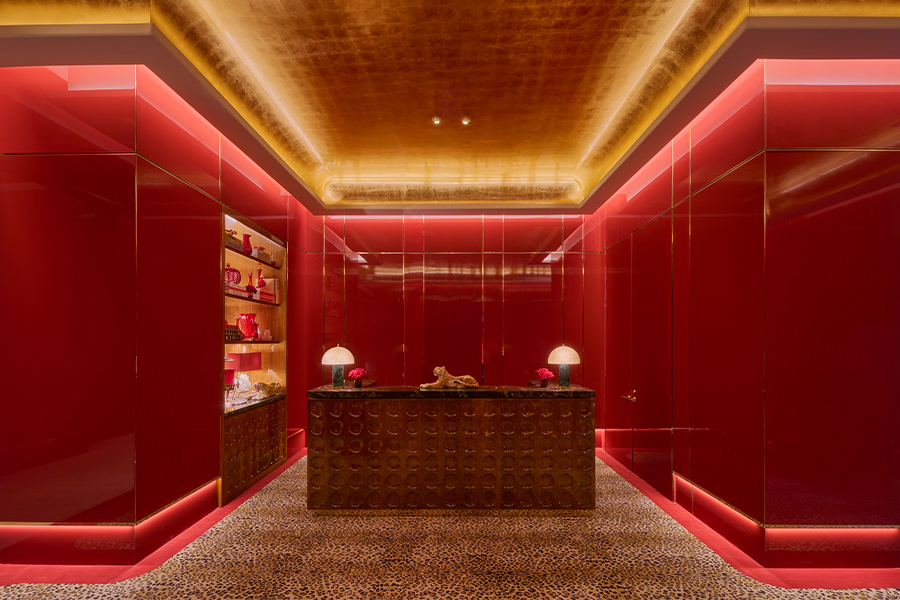According to new data from the American Institute of Architects (AIA), reconstruction projects are now claiming more than 50 percent of billings at architecture firms—exceeding billings for new construction for the first time in two decades. An increase in these projects, which range from renovation and adaptive reuse to additions and more, is partially fueled by the pandemic; however, AIA chief economist Kermit Baker anticipates this is a more longterm trend.
Here, we highlight a handful of completed and forthcoming projects that strike an eloquent balance between modernizing an existing structure and respecting its long-standing roots.
Raffles London at the OWO
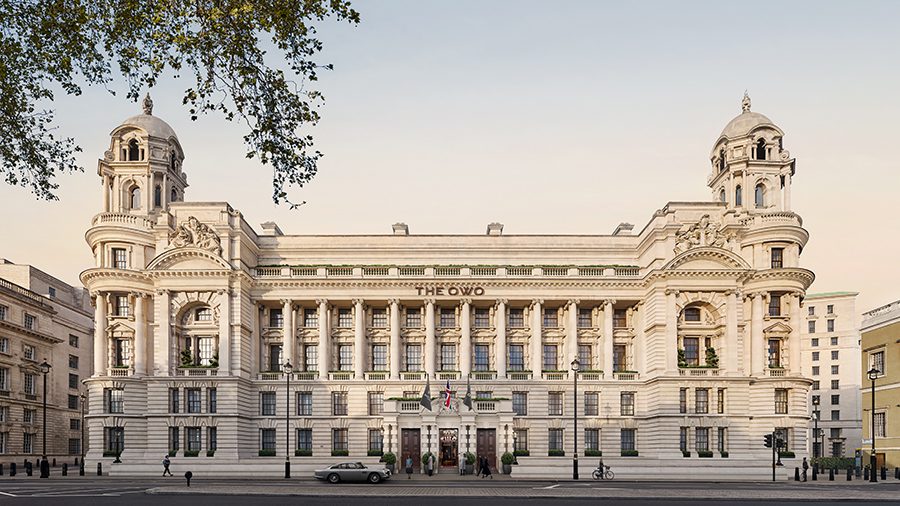
The landmark Old War Office building will be transformed into the Raffles London at the OWO, slated to open this winter
The landmark Grade II listed former Old War Office designed by Scottish architect William Young in 1898 and completed in 1906 is undergoing a massive renovation to revive the historic building into the Raffles London at the OWO. When it opens this winter, the property will be home to 85 residences (by 1508 London), an extensive spa and wellness area (by Goddard Littlefair), 120 guestrooms, and 11 restaurants and bars. French architect and designer Thierry Despont, who is handling the hotel rooms and public areas, “has taken a measured approach to the existing conditions and the historical gravity of each space,” says Anne Becker-Olins, Accor’s senior vice president of design and technical services, ultra-luxury and lifestyle, Europe.
When completed, the five-year-long restoration will honor the building’s Edwardian architecture by merging a timeless design with restored elements, including handlaid mosaic floors, oak paneling, chandeliers, and the central marble staircase. “The design celebrates the building’s history,” says Becker-Olins, “and shows great respect to its former occupants.”

A rendering of the serene spa reception area
With ceilings that reach over 12 feet high and expansive windows, “there are definitely more opportunities than challenges,” Becker-Olins points out. “Working on a prestigious project such as the Old War Office is an endless source of wonder and admiration for the strength and character of this magnificent building. Everyone involved took the challenge of certain constraints and turned it into unique statements. As a result, an iconic former office building will become a beautiful destination with a quality and aesthetic that will remain for a long time to come.”
Guild House Hotel, Philadelphia
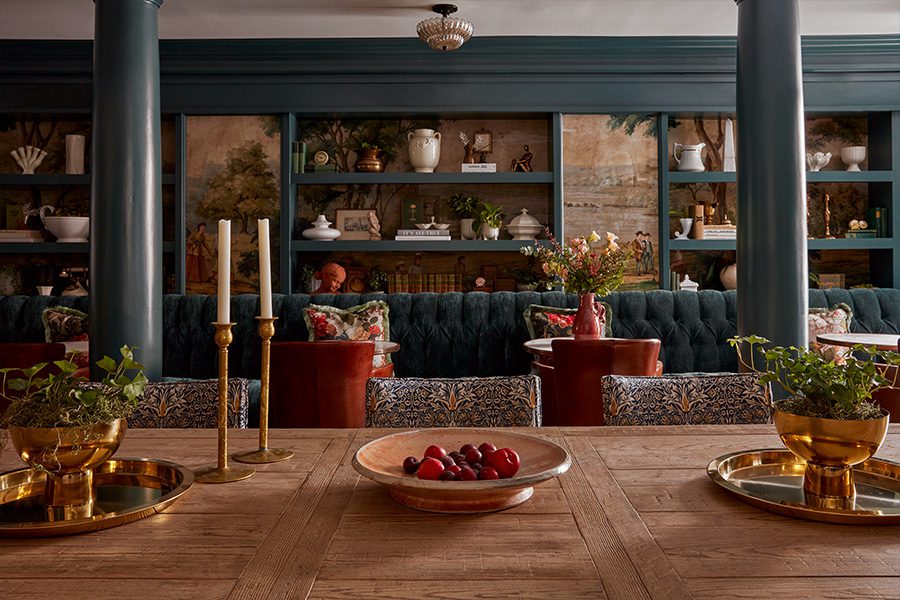
Formerly the Guild’s dining room, the library lounge features jewel tones and whimsical wallcoverings
Founded in 1882, Philadelphia’s New Century Guild moved into an Italianate brick rowhouse in 1906, where it offered a library, a dining hall, performances and classes, and accommodations to its members. That those members were women, including musicians, writers, and painters, was revolutionary for the time.
In 2018, husband-and-wife developers Michael and Brennan Tomasetti bought the Center City property, after the Guild sought to deaccession some of its assets. Assembling a locally based design team, including Rohe Creative and architects Moto Designshop, they embarked on a transformation of the mansion into the 12-room Guild House Hotel.
Gifted with a foundation of rich mahogany paneling, wood flooring, cabinetry, leaded glass windows, and original mantle pieces, Rohe Creative further dug into the club’s archives and those of the Historical Society of Pennsylvania across the street to flesh out narratives inspired by “some of the amazing members of the Guild,” says principal Kate Rohrer. “We wanted to honor the Guild’s history without making it feel like you’re sleeping in a museum.”
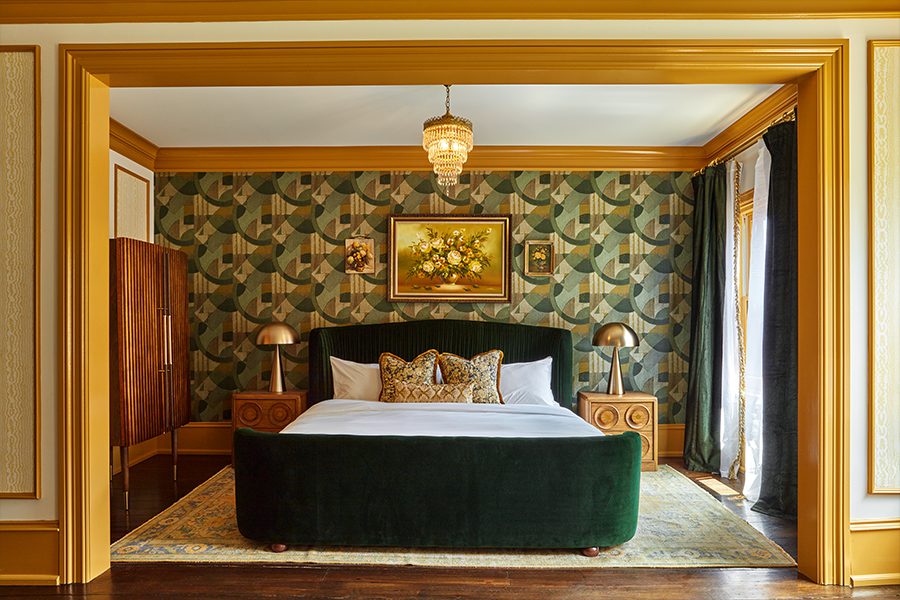
An Art Deco motif appears in the Edith suite, which includes the room’s original crystal chandelier
One of the grandest rooms, housed in the former library and starring original paneling and shelves laden with books, honors Eliza Turner, a writer and the founder of the Guild. “She owned an estate in the nearby Brandywine Valley,” points out Rohrer, “and would bring kids from the city out to her farm, so we included a pastorale mural in a soft green palette as part of her narrative.”
The Emily guestroom, named for painter Emily Sartain, remains one of Rohrer’s personal favorites, however. Thonet-style chairs nod to Sartain’s time studying in Paris, “while amber accents evoke the copper mezzotint engravings that she became known for,” Rohrer says. “I feel a personal connection because she was the director at the women’s art school that became Moore College of Art and Design, my alma mater.”
Nantou City Guesthouse, Shenzhen
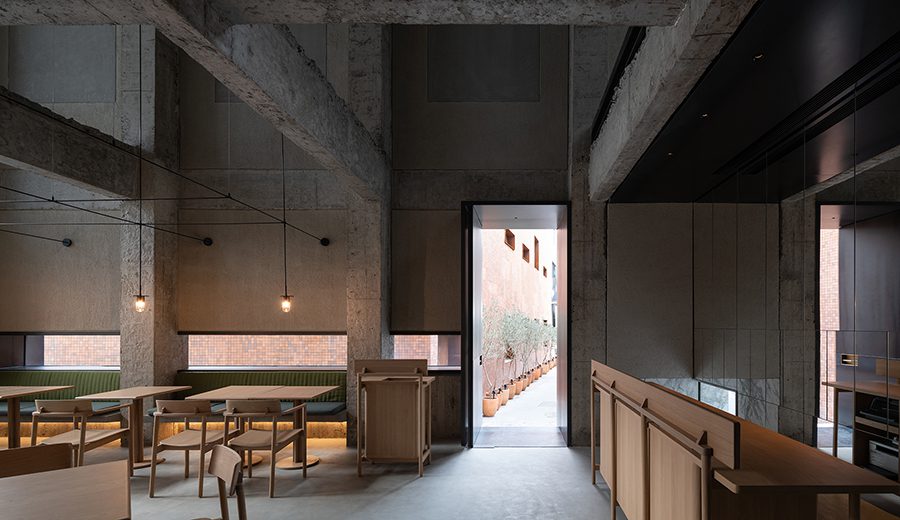
Exposed concrete walls, beams, and ceilings define the ground-level restaurant, which leads to an internal courtyard
Shanghai-based firm Neri&Hu Design and Research Office transformed an eight-story building in Shenzhen’s Nantou neighborhood into the mesh-clad 11-room Nantou City Guesthouse. To honor the cultural heritage of the building in the Nantou City urban village, the design firm found inspiration from the energy of the area, taking cues from local building elements (think textured glass, ceramic tiles, iron latticed windows, and folding metal doors) and the noises and scents that pervade the bustling streets.
In one major intervention, the designers took an existing stairwell that connected all eight of the tenement floors and cut it open to create a new courtyard that allow the elements to pass through the open façade on the sides and light well above. “We literally made an opening inside the building and inserted a vertical stairway serving as a connection from the urban square to the rooftop deck above,” says firm cofounder and partner Lyndon Neri. Contrasting the concrete exterior, the new black-painted metal stair, suspended within the vertical courtyard, now leads to the guestrooms on the middle levels and the rooftop public gardens. “The contrast and tension between old and new, past and present, are very much part of the spatial and sectional experience of this project,” he adds.
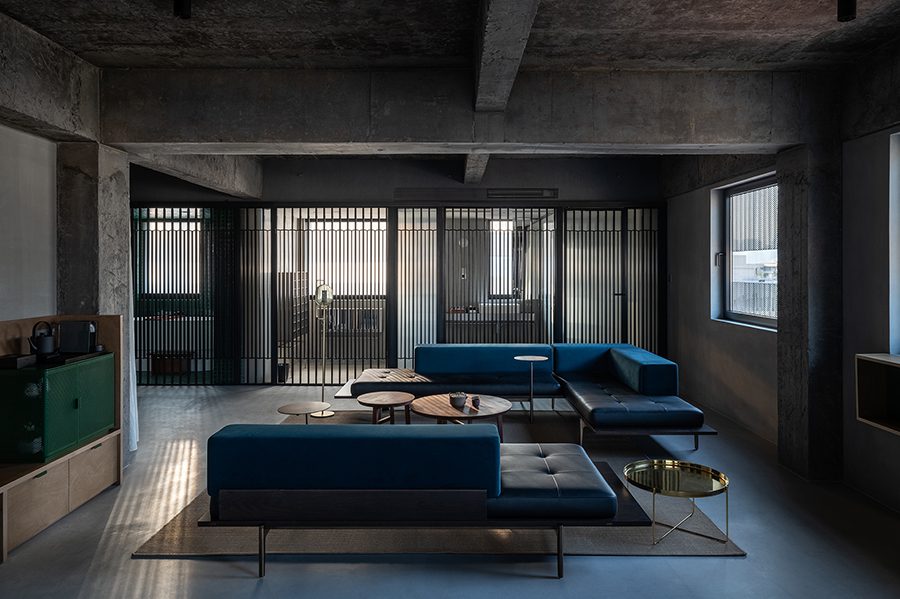
Notes of blue offset the cool concrete walls and floors in a guestroom
A handful of other bold interventions propel the project into the modern age. Take the floating floor plate that was installed at roof level. Hovering above the building, it overlooks the urban village while offering extra living areas with makeshift bungalows and gardens. The façade has also been wrapped in perforated metal bands, adding another layer of covering “so [the exterior] takes on multiple readings of history and presence,” says partner and cofounder Rossana Hu.
“The project offers a new way of looking at the village in the city while expanding the notion of community,” Hu points out. “We hope the cultural heritage of the everyday is not only acknowledged but also renewed and celebrated.”
The Madrona, Healdsburg, California
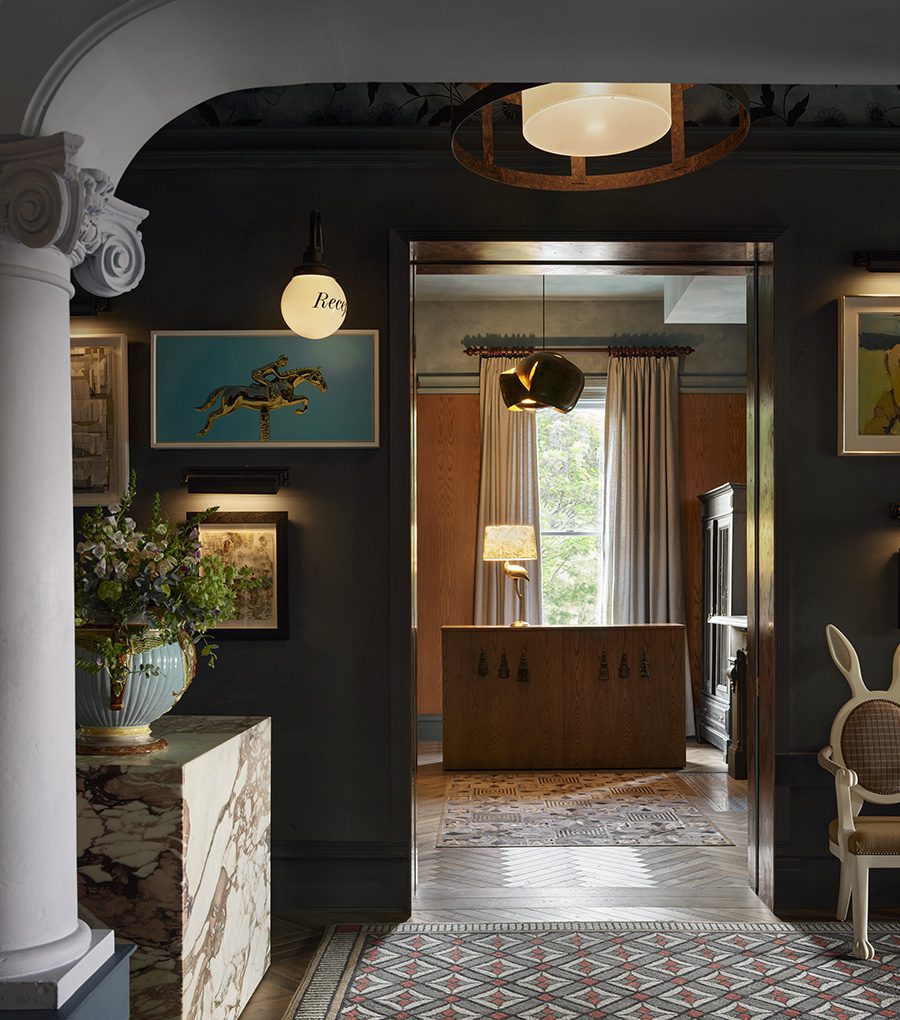
The art flanking the reception entrance was curated by Dolby Chadwick Gallery
Located on eight acres across seven different buildings, two of which date back to 1861, the Madrona (which was a private residence for 100 years that was converted to an inn in the 1980s) was well taken care of by the previous owners but needed updating. Napa Valley, California-based owner and designer Jay Jeffers says the property “spoke to me immediately.”
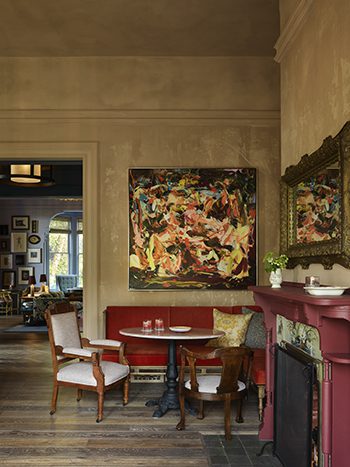
Hannah’s bar stars art by Sherié Franssen that was created specifically for the Madrona
Revamping the 24-room hotel included refreshing the eight-room Mansion (which counts multiple parlors, a front porch, Hannah’s Bar, and a restaurant) and the nine-room carriage house. Jeffers also converted an old schoolhouse that was brought to the property in the 1970s into two additional rooms. The original kitchen, which was not attached to the property, has been renovated to add another two rooms, while the maintenance shed has been transformed into a gym.
Jeffers found inspiration in the Aesthetic Movement, which celebrates art for art’s sake and nods to when the property was originally established in 1882. Take the dreamy animal motif found in wallpaper, textiles, and a handpainted ceiling mural in the grand hall. Jeffers also maintained original features like a stained glass window that was being used as a headboard in one of the rooms and has been relocated to its original location—the restaurant’s private dining room. “I love celebrating history and imagining it for what it should be today,” Jeffers says. “You could never build this house again. To have [these original details] to start with was an incredible thing.”
Gleneagles Townhouse, Edinburgh

The central bar at the Spence restaurant sits underneath a glass-domed ceiling
Located in St Andrew Square in the heart of Edinburgh, Gleneagles Townhouse is the long-awaited sibling to Gleneagles, the iconic estate in the Perthshire countryside. The transformation of two separate bank buildings from the 1700s and 1800s, respectively, into the 33-room property is a restoration project five years in the making. “Both properties feel grand, and the design reflects their impressive heritage, but this new outpost, which is on a much smaller scale, does have a distinct townhouse feel,” says Ennismore design director Charlie North.
Designed in-house by Ennismore Design Studio, the interiors marry a timeless charm with original elements—many of which had to be protected—including ceilings, fireplaces, and bank vaults. The latter have been turned into the changing rooms in the wellness center with vault doors restored as entry to the men’s and women’s changing rooms, alluding to the building’s past. To propel the property into the present, modern works by Scottish artists complement antique lighting, ornate cornicing, stone columns, and gold details found throughout the property.
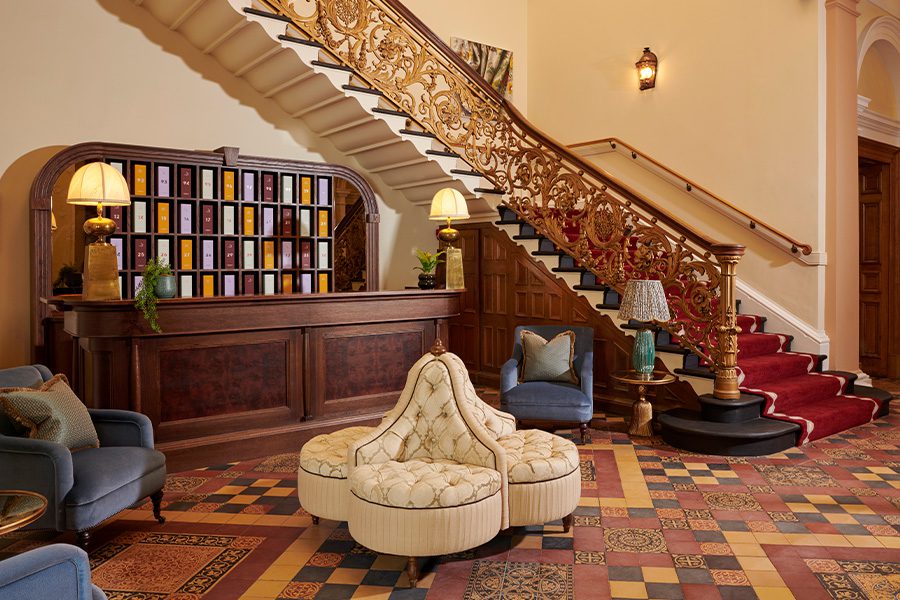
Details in the lobby reception celebrate original decorative moldings and an ornate staircase
Additionally, in all-day dining restaurant the Spence, a central bar sits underneath a glass-domed ceiling, while rooftop bar Lamplighters on the fifth floor boasts a greenhouse feel with a floral carpet and sweeping views of the city’s skyline.
A standout of the space are the six monumental Corinthian columns topped by an elaborate entablature with foliate carving and supporting six statues, which Lamplighters is now set behind. “These statues are cameos of famous men, symbolizing Agriculture, Manufacture, Commerce, Science, Architecture, and Navigation by Alexander Handyside Ritchie and are a historic part of the building,” adds North. “It was previously only them that held the extraordinary views over the city that the visitors to Lamplighters will now enjoy.”
This article originally appeared in HD’s August 2022 issue.














