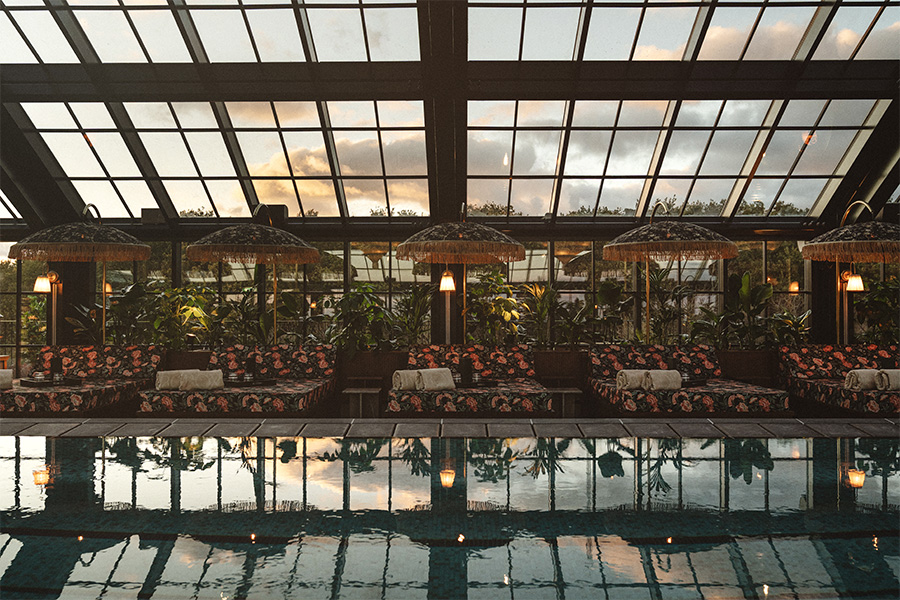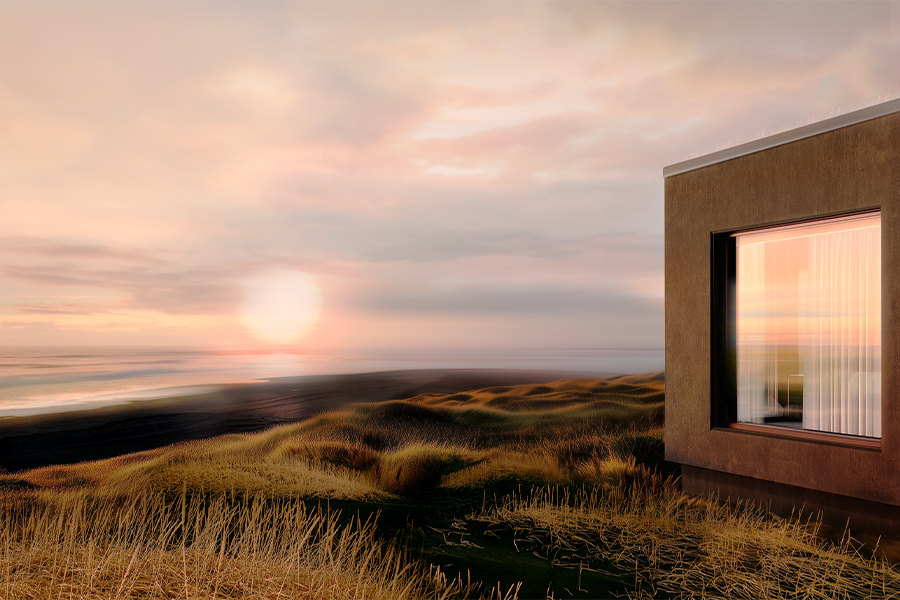For developer Arjun Mehra, the acquisition of farmland overlooking a double bend of the Ganges river in northern India proved personal. It was here, more than a century ago, that his great grandmother undertook an arduous pilgrimage through the narrow paths etched into the foothills of the Himalayas that wind their way from Rishikesh up to the temple town of Badrinath. Mehra says he found it “nostalgic, humbling, and invigorating” to delve into the vernacular of Himalayan settlements in Uttarakhand State and beyond—which ultimately underpinned his vision for the Taj Rishikesh Resort & Spa.
In collaboration with Canadian architecture firm YH2, which developed the masterplan and concept, and Singapore-based design firm eco.id, Mumbai’s Edifice Consultants translated that vision into reality. “During his research, Arjun gleaned profound respect for a symbiotic and sustainable way of living with nature,” says Baskaran Kolathu, head of design for Edifice’s hospitality vertical. “His desire that the resort embody these values demonstrates both a respect for the environment and a commitment to superior design.”
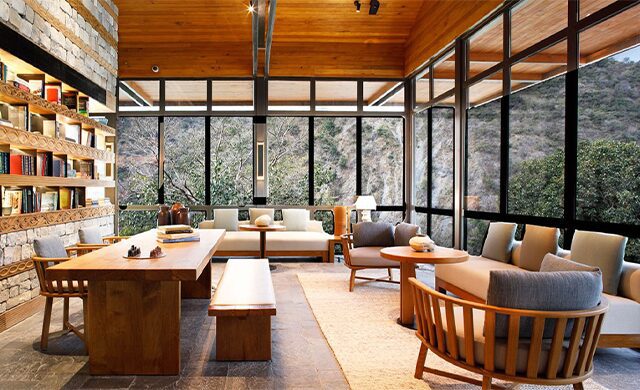
A serene seating area is framed by expansive glass windows that show off dramatic vistas
Many of these ideas find a voice in the rustic and refined palette, with Canadian and Indian wood complementing stone cladding and slate roofs. The elevated Welcome House, for example, is a cantilevered structure set around a courtyard and characterized by a feature staircase that is enclosed in a diamond-patterned screen mirroring indigenous Himalayan wool hats. “Due to the majestic setting, we adopted a rustic minimalism in the public areas that encourages contemplation of the physical beauty all around,” says eco.id director Boon Yang Sim. “We did this by looking at materials and colors that complement the [landscape] but lend modernity and freshness to the design.”
As the stepped site cascades to the emerald waters of the holy river, flat terraces provide an organic platform for five villas and the pared-down pavilions housing the spa and yoga facilities. “These spaces contrast the pristine, untouched parts of the terrain and hues of calming green bathed in diffused sunlight,” describes Kolathu. “An infinity pool at the base of the project blurs the line between natural and manmade, seemingly colliding over the horizon to the pounding waves of the river and verdant mountains.”
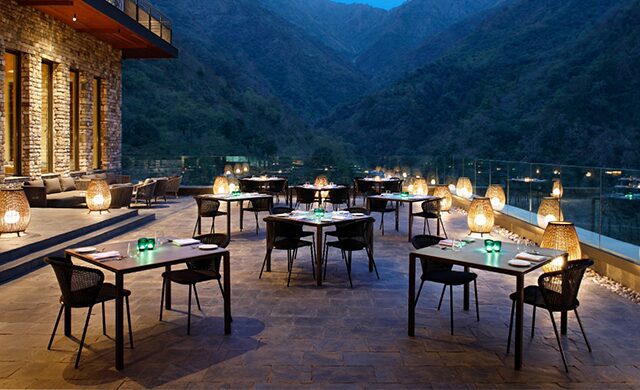
The open-air Pebble Beach pizza bar offers breathtaking mountain views

Tessellated timber fringe nods to the roof eaves found in traditional mountain homes at Rock Flour restaurant
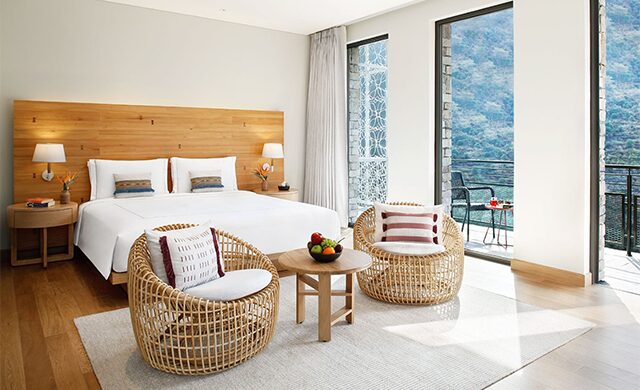
A simple material palette makes up the refined guestrooms
This article originally appeared in HD’s September 2020 issue.


