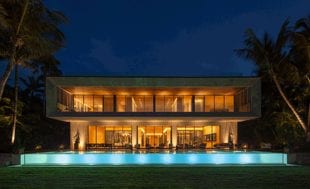The Challenge of Creativity

Projects:
September 22, 2016

Designed by local studio O+A, Yelp’s 13-level vertical campus in San Francisco features unique designs on each floor that reflect the aesthetics of marketplaces in four of Yelp’s major cities: Istanbul, Tokyo, London, and Amsterdam.
Photography by Jasper Sanidad
Designed by local studio O+A, Yelp’s 13-level vertical campus in San Francisco features unique designs on each floor that reflect the aesthetics of marketplaces in four of Yelp’s major cities: Istanbul, Tokyo, London, and Amsterdam.
Photography by Jasper Sanidad

A denim patchwork canopy reflects the textures and palette that influenced the Tokyo floor.
Photography by Jasper Sanidad
A denim patchwork canopy reflects the textures and palette that influenced the Tokyo floor.
Photography by Jasper Sanidad

Areas of patterned, stenciled concrete take the place of welcome mats and area rugs in some communal spaces.
Photography by Jasper Sanidad
Areas of patterned, stenciled concrete take the place of welcome mats and area rugs in some communal spaces.
Photography by Jasper Sanidad

A restrained materiality and pure elemental forms define a Bal Harbour, Florida residence designed by Miami’s Oppenheim Architecture + Design. The single-family home features base volumes of stone that evolve into concrete on the structure’s upper level.
A restrained materiality and pure elemental forms define a Bal Harbour, Florida residence designed by Miami’s Oppenheim Architecture + Design. The single-family home features base volumes of stone that evolve into concrete on the structure’s upper level.

Concealed by stone garage doors, the car court introduces the uniformity of the design’s materials.
Concealed by stone garage doors, the car court introduces the uniformity of the design’s materials.

The property’s two fecund interior courtyards are accessible through sliding glass doors.
The property’s two fecund interior courtyards are accessible through sliding glass doors.

The second-level master bedroom spans the width of the house.
The second-level master bedroom spans the width of the house.

Sliding glass panels on the main level disappear into travertine-clad walls, maximizing the interior space’s dialogue with the outdoor environment.
Sliding glass panels on the main level disappear into travertine-clad walls, maximizing the interior space’s dialogue with the outdoor environment.

Oakland, California-based design studio Because We Can created an eclectic, collaborative workspace the Port across three floors of the city’s Kaiser Center.
Oakland, California-based design studio Because We Can created an eclectic, collaborative workspace the Port across three floors of the city’s Kaiser Center.

Hopscotch and shuffleboard are dyed into the Port’s brightly stained floors.
Hopscotch and shuffleboard are dyed into the Port’s brightly stained floors.

First-floor hallways are lined with three shipping containers transformed into conference rooms and offices.
First-floor hallways are lined with three shipping containers transformed into conference rooms and offices.

The multicolored floors offset sculptural white seating and tables.
The multicolored floors offset sculptural white seating and tables.

A third-floor lounge area offers a soothing palette and views of the expansive roof deck.
A third-floor lounge area offers a soothing palette and views of the expansive roof deck.

La Jolla, California-based Esteban Interiors infused Harris Law’s San Diego offices with a complementary, modern flavor that accentuates the El Cortez building’s Plateresque architecture.
Photography by Robert Benson
La Jolla, California-based Esteban Interiors infused Harris Law’s San Diego offices with a complementary, modern flavor that accentuates the El Cortez building’s Plateresque architecture.
Photography by Robert Benson

The office balances sound and lighting through wool felt grids equipped with LED channels.
Photography by Robert Benson
The office balances sound and lighting through wool felt grids equipped with LED channels.
Photography by Robert Benson

In collaboration with Coca-Cola employees, STUDIOS Architecture’s Paris office designed the brand’s French offices with a custom tone set by a diverse mixture of materials and accommodations.
Photography by Stefano Candito
In collaboration with Coca-Cola employees, STUDIOS Architecture’s Paris office designed the brand’s French offices with a custom tone set by a diverse mixture of materials and accommodations.
Photography by Stefano Candito

An installation comprising 13,000 recycled Coca-Cola bottles spans the ceiling above a collaborative table surrounded by chairs made from reused cans.
Photography by Stefano Candito
An installation comprising 13,000 recycled Coca-Cola bottles spans the ceiling above a collaborative table surrounded by chairs made from reused cans.
Photography by Stefano Candito

Soundproofed collaboration pods with videoconferencing capabilities serve as spaces for informal meetings.
Photography by Stefano Candito
Soundproofed collaboration pods with videoconferencing capabilities serve as spaces for informal meetings.
Photography by Stefano Candito