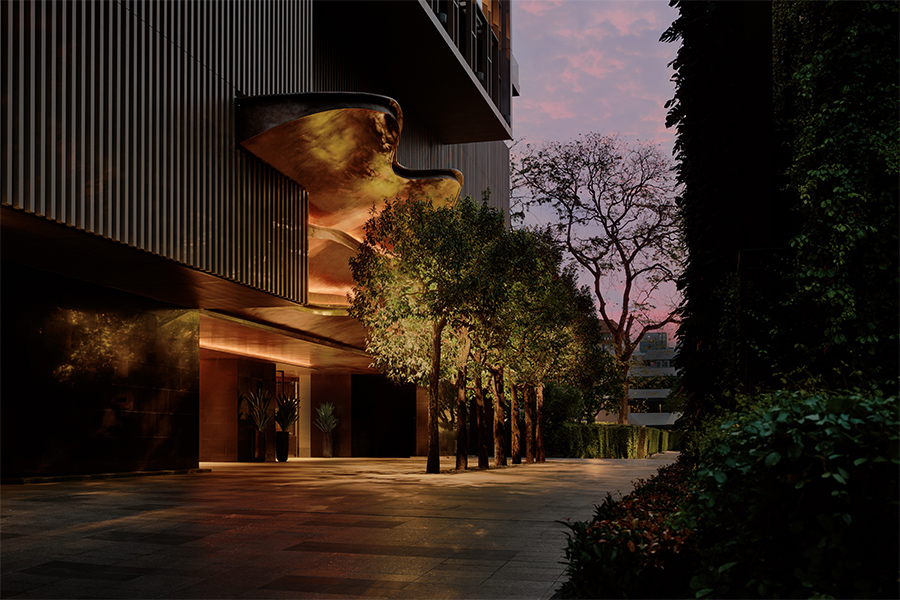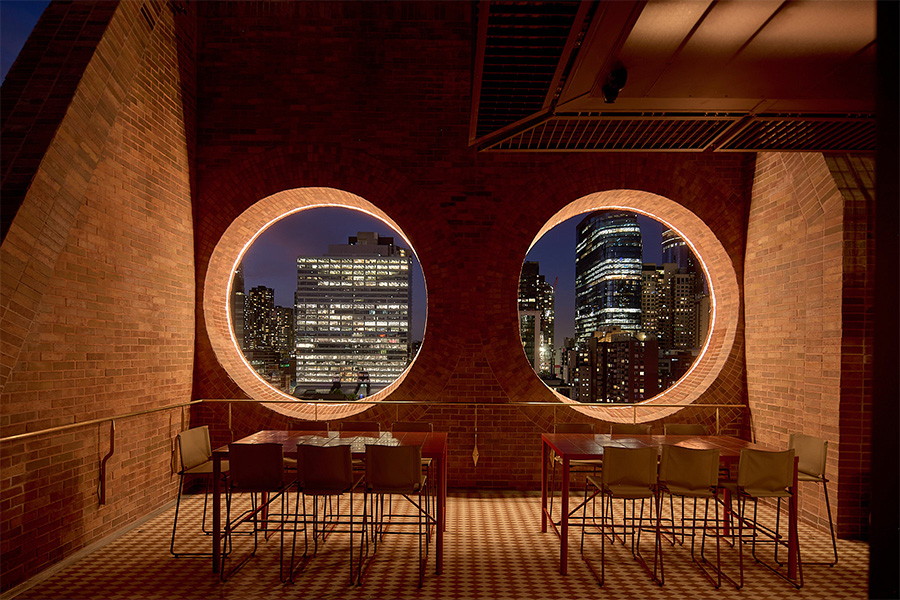Anyone who has been to Hong Kong knows there are three must dos: hop on a tram, head up to Victoria Peak, and sail on Star Ferry. A means of transportation that dates back more than 125 years, the Star Ferry is still the most civilized way to cross Victoria Harbour in the traffic clogged city. Conveniently, the Wan Chai pier is a short walk from the Hong Kong Convention & Exhibition Centre, making it a great introduction to the city for tradeshow delegates.
Owner and managing director John Hui alongside his right-hand man Jason Cohen have operated the Fleming, a stone’s throw away from the ferry pier, for more than a decade. “It was time for a facelift,” Cohen says. “Although the hotel was always near full occupancy, it was beginning to look a bit tired.” Hui wanted a local designer with a strong F&B portfolio, and tapped Substance with the task despite knowing the firm was a branding and design consultancy with no prior hotel experience.
“John liked that we had a branding background,” recalls Maxime Dautresme, Substance’s founding partner and creative director. “And with our F&B portfolio, we transformed the Fleming’s restaurant into a generator for neighborhood engagement.”
Dautresme says four main pillars drove thedesign concept: efficiency, culture, social and nostalgia. “For nostalgia, we wanted people to feel that they are in Hong Kong. That was why we created a maritime world,” Dautresme says. The property was originally built in the 1970s right at the water’s edge, which served as another inspiration. “The brass that you see in all the faucets, the handles, the light controls—it came from nautical hardware. We were lucky we had a super open client who handed us a blank canvas.”
The Fleming offers 66 guestrooms and suites, as well as a double-height ground floor Italian restaurant Osteria Marzia operated by Black Sheep. A second floor mezzanine functions as the reception, lobby, and casual hang-out spot for guests, and includes teak deck chairs with back rests that flip from one side to another, just like seating on Star Ferry. Large windows allow a view down into the restaurant below, where arcing floor lamps were inspired by fishing buoys. Teak flooring recalls boat decks while skinny indigo blue wall tiles echo sea depths. Openings such as doors and a large window into the kitchen are curved and framed in teak or brass.
In the rooms, a chair rail that surrounds the space has the depth of a usable ledge. “This was a deliberate interface for guests to interact with their own objects, or for the hotel to put up art without any drilling,” Dautresme notes. “It harks back to maritime heritage—the loading and unloading of goods. The colors, too, are bottle green and eggshell, like you would find on Star Ferry.” A custom modular unit combining a desk or vanity table, open wardrobe, mini bar, shelves and dresser drawers are fronted with rattan. Extra high beds allow a cot to be stored underneath, for kids to cozy up overnight. “The most important design element was lighting for me,” Dautresme states. “All lamps are on dimmers to create different moods and pockets of spaces.”
“When you step foot onto the Star Ferry, you feel history,” explains Dautresme. “There is such a contrast between the density of the city and the openness of the water. It’s a pause in urban life—a window on Hong Kong—a time machine. Things slow down for a few minutes.” The same thing could be said about a stay at the Fleming.



