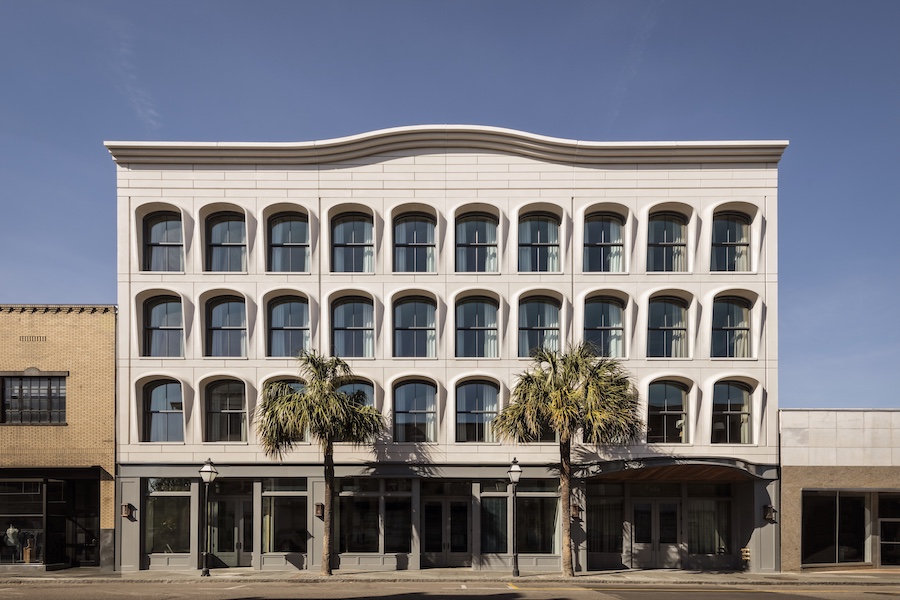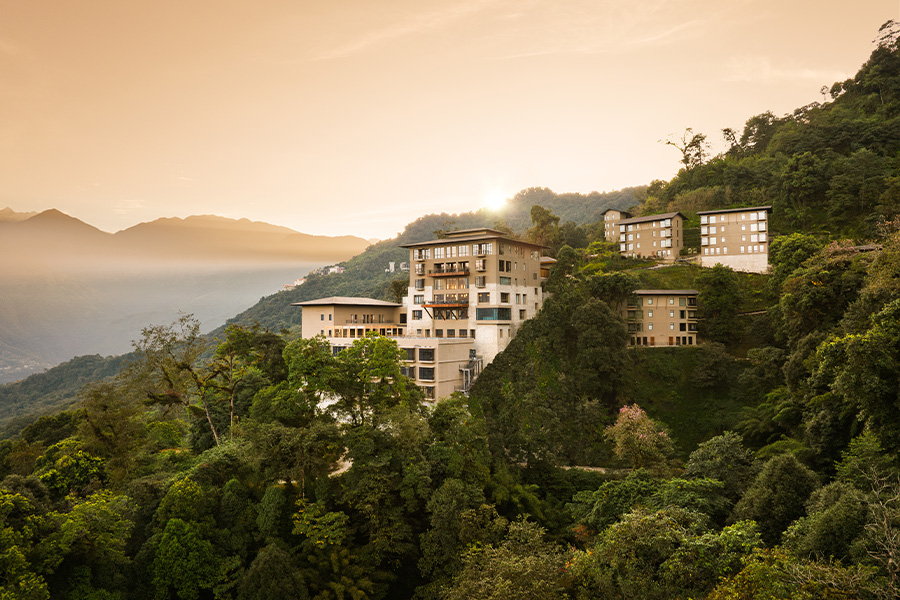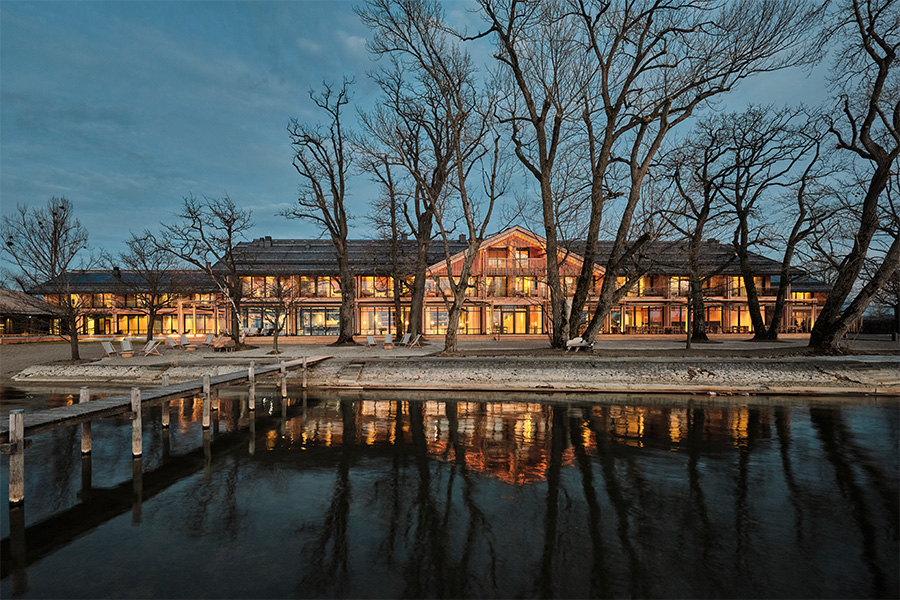The day Morris Adjmi Architects (MA) brought the Nickel Hotel project before Charleston’s Board of Architectural Review, it was approved on the spot.
Senior designer Rossana Russo Pavone recalls bracing for rejection after witnessing a string of denials earlier that day. “I was already thinking about how to redesign this building,” she admits. “But when we presented, the first commissioner said, ‘I never saw such a beautiful building in my last 50 years in Charleston.’ And they approved unanimously.”
Most buildings in the Cannonborough neighborhood are low-rise and remain narrow in profile, a contrast to the Nickel’s five floors and wide façade. MA bridged this gap with a contextual design that not only won approval but also architectural merit, granting the addition of a penthouse floor.
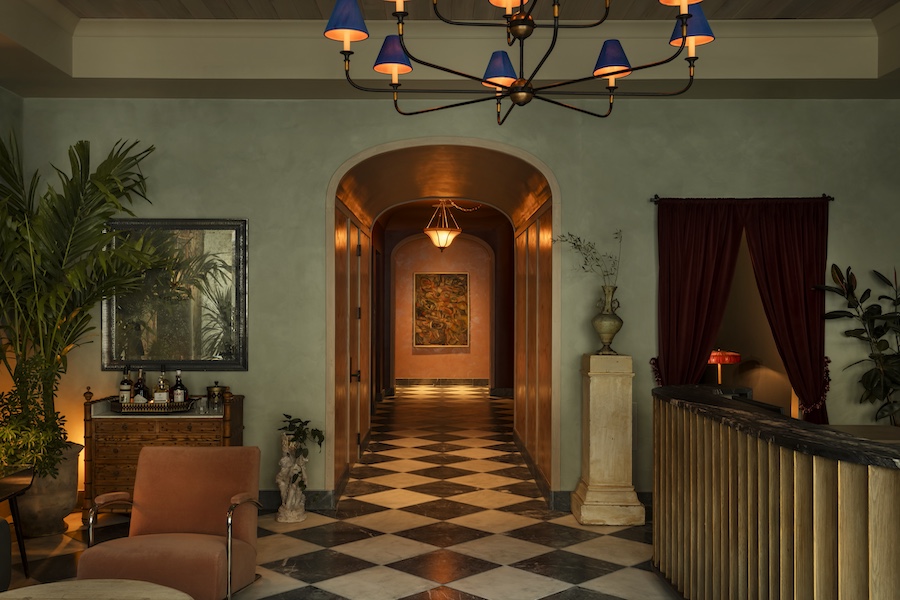
An arched doorway in the lobby leads guests toward the elevators
The Nickel Hotel—Method Co.’s second Charleston property and ninth project with MA—now assumes its spot on the bustling King Street, drawing from the city’s history “but returned through a modern interpretation,” says Russo Pavone. “The building is unmistakably modern but very much of the place.”
The ground-up, 50-key project features a precast concrete façade with historically inspired compound curves, evident in the striking canopy and arched window frames. “When you stand on the street, you see the façade has almost Renaissance proportions,” says Russo Pavone. “It looks composed, and you lose the perception of how big the windows are. But inside the rooms, those windows are grand.”
This historical consideration is also found throughout the interiors, designed in collaboration with Method Co.’s in-house team, Method Studios. “At the front door to the lobby, there’s a beautiful handlaid, hand-clipped marble mosaic entryway,” says MA interior designer Lucy Garner. That motif reappears throughout the hotel, “contributing to a sense of hospitality that feels timeless,” Garner adds.
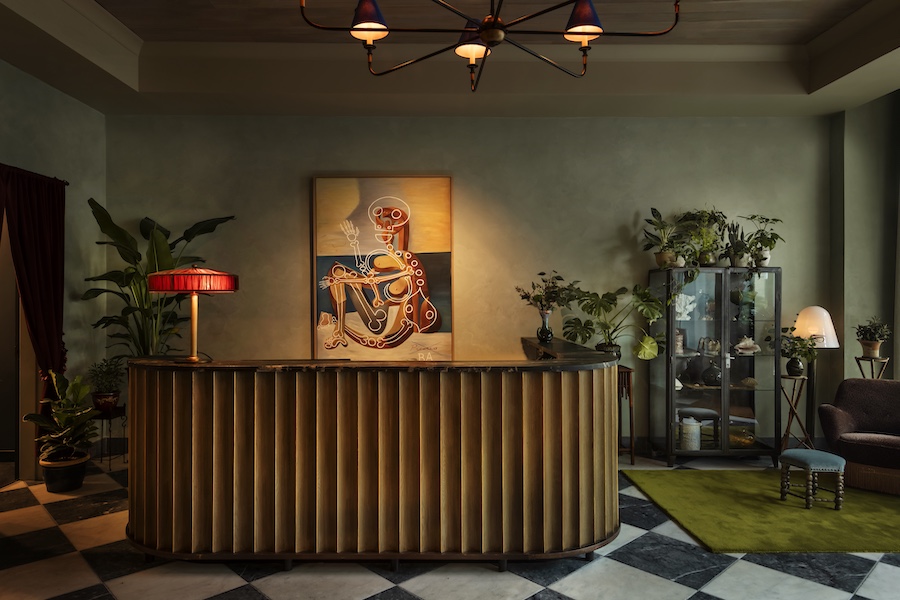
In the lobby, a fluted wood reception desk rests on checkerboard marble floors, framed by sage green walls and warm lighting
The lobby recalls traditional Southern townhomes with checkerboard marble floors, warm oak paneling, and a sage green palette reminiscent of historic Charleston. Vintage furnishings mingle with modern pieces, while scalloped forms and subtle arches echo the exterior. “I want [guests] to feel enchanted and transported,” says Garner.
The sage hue is carried into the guestroom bathrooms, where herringbone oak flooring, honed marble countertops, and aged bronze hardware root the rooms in an earthy palette. Each accommodation includes a full kitchen, with penthouse suites boasting private terraces and courtyard views.
That courtyard—accessed through private guest lounge Bar Daniel—lies at the heart of the property. Anchored by a two-tiered fountain and a fireplace, the intimate zone is framed by whitewashed brick and intricate, locally crafted wrought iron balconies that “produce nice shadows when the sun hits in the right position,” says Russo Pavone.
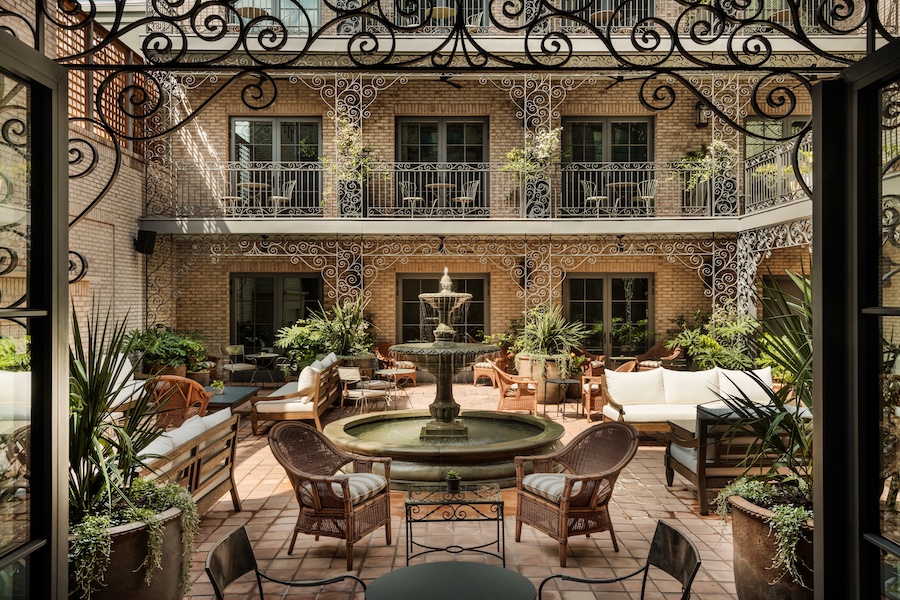
At the center of the courtyard, a double-tier fountain shimmers amid whitewashed brick and intricate wrought iron balconies
Guests also have access to the Parlour, a club-like event space and listening room, and rooftop lounge Rosemary Rose. Here, Moroccan zellige-tiled tables are paired with bespoke banquettes and expansive windows, making it a lively gathering space for visitors and locals alike.
The project is more than a hotel, but a “place for wonder, surprise, and questions,” adds Russo Pavone. “I hope when people [come here] they experience the design as a whole and feel what we were trying to give to the community.”
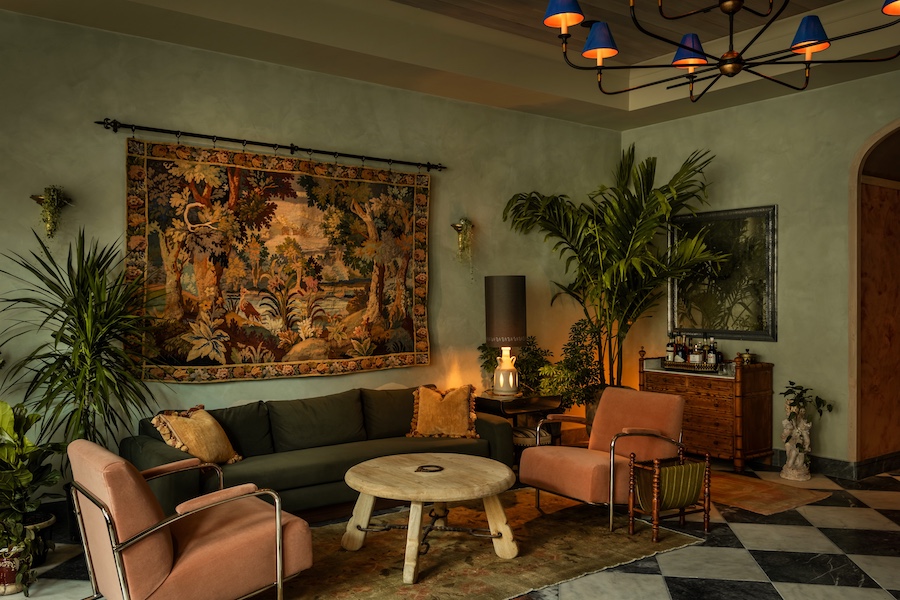
A cozy seating area in the lobby evokes the comfort of a Southern home
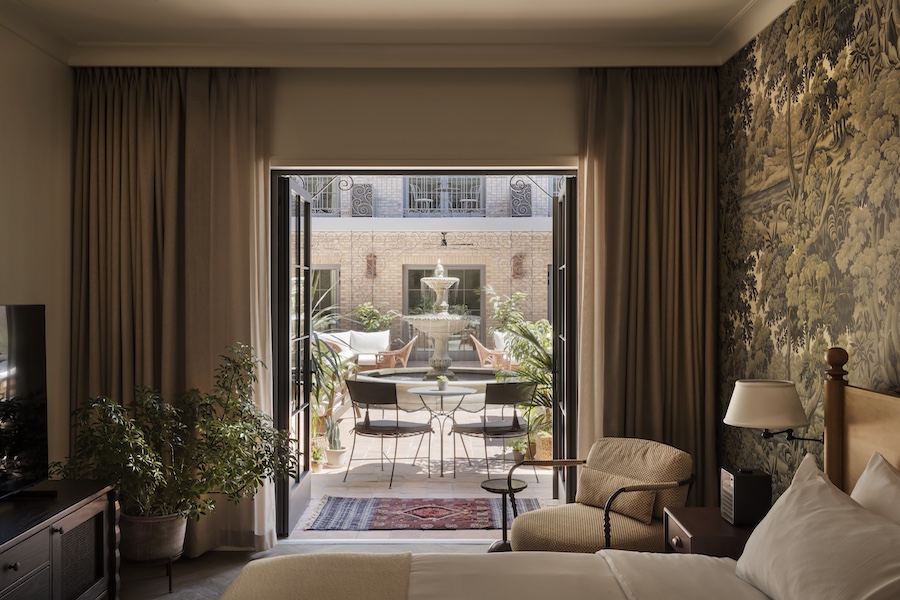
Guestrooms are rendered in quiet, neutral tones, with some boasting French doors that open out to private balconies overlooking the courtyard below
This article originally appeared in HD’s October 2025 issue.

