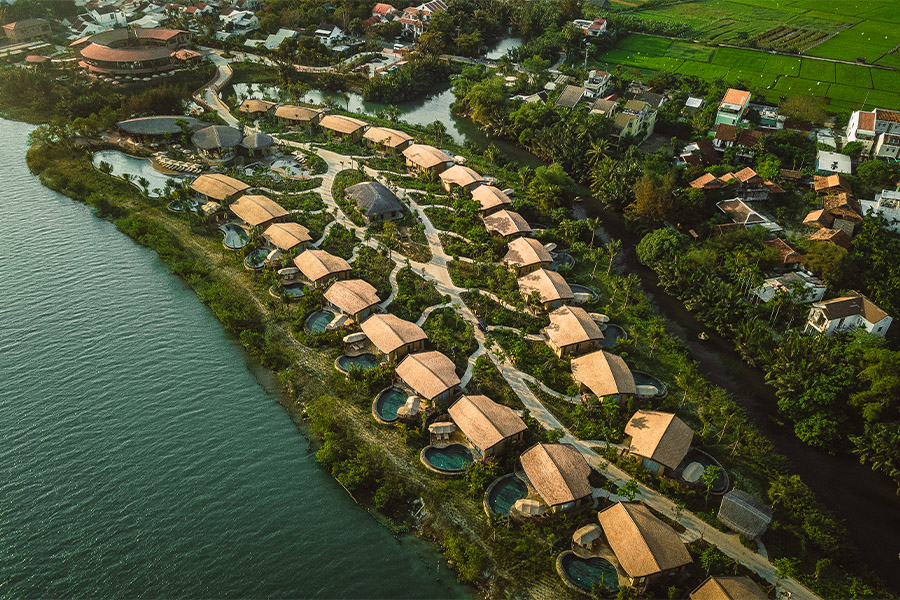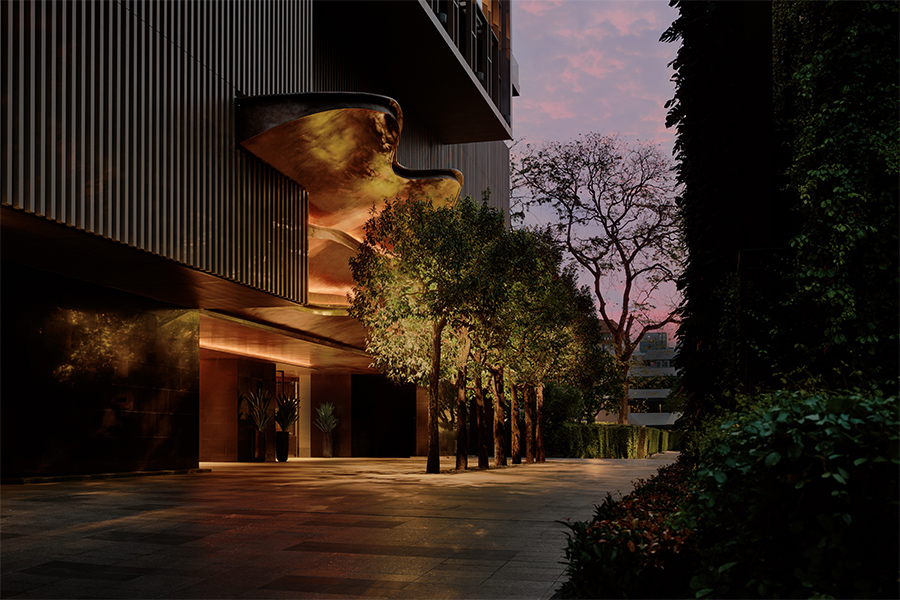Tucked in a developing corner of Hainan Island off the southern coast of China, the Taikang Sanya, a Tribute Portfolio Resort, emerges as a serene sanctuary, removed from the bustle of the island’s major tourist zones. Divided into two distinct parts, the nearly 900,000-square-foot oasis comprises 343 guestrooms nestled in a wooden dwelling that sits atop a handmade clay masonry base that houses the public areas.
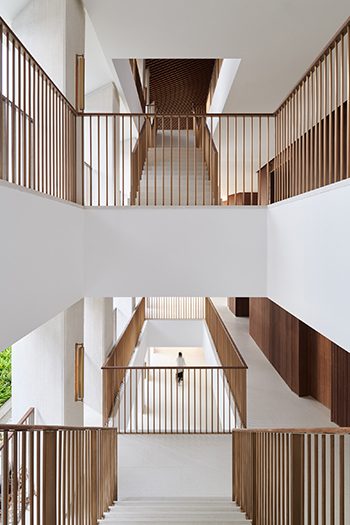
Outdoor corridors rendered in a white and wood palette connect the public spaces to the guestrooms, which begin on the fourth floor
Its unique layout was determined by the original hotel site through which a road bifurcated, making access to the beach possible only by crossing it. To connect the building to the coast, the construction team dug under the roadway, resulting in the first three floors of the resort sitting beneath the ground level.
“It became a challenge for us because the view needed to be propped up high enough,” says Lyndon Neri, partner at Shanghai-based Neri&Hu Design and Research Office. “That’s why we created the monolithic plinth where all the public areas—the restaurants, the amenities, the ballroom—are [located].” This gives the guestrooms, which start on the fourth floor, unobstructed sightlines to the ocean and surrounding landscape.
From a bird’s eye view, the Taikang Sanya comprises two L-shaped structures that come together to form a central water courtyard, creating the effect of an ancient Chinese walled city. The feature expands the sense of space and is “mesmerizing because all you see is the reflection of the sky in the water,” says Neri.
Typical of tropical architecture, much of the layout remains outdoors, thanks to skylights and open courtyards that frame the sky, akin to “a rectangular box that is carved,” Neri says. “There are openings within the ground floor, and some of them become a meditation place, while others become a little garden surrounded by restaurants or a rock field [with a] tea house.”
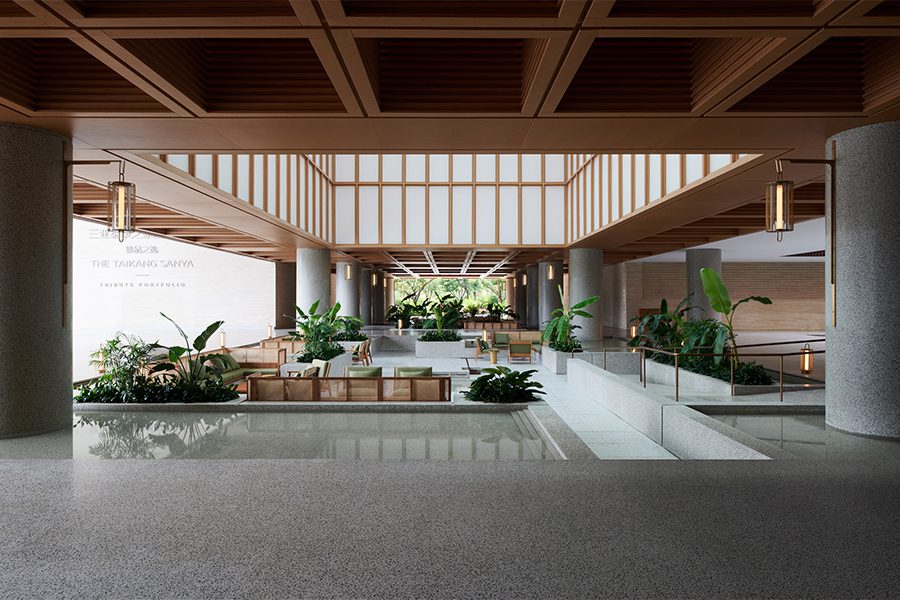
The arrival lobby unfolds as a series of open courtyards that offer views to the public spaces and beyond
This series of courtyards make up the lobby, departing from a formal arrival. The apertures “are not just about the view of the water,” Neri explains. “It was important to also see the different restaurants within the lobby and the sky above—the many layers that you experience while inside this walled city.” The experience is heightened by the elegant use of simple materials, including brick, wood, concrete, and bamboo.
The journey from the reception area to the guestrooms is taken via exterior hallways. Once inside the rooms, there is an intentional use of Hainan-inspired architecture with its parochial furnishings, traditional pressed bamboo screens, artwork, and patterns from the island’s indigenous Li people rendered in textiles.
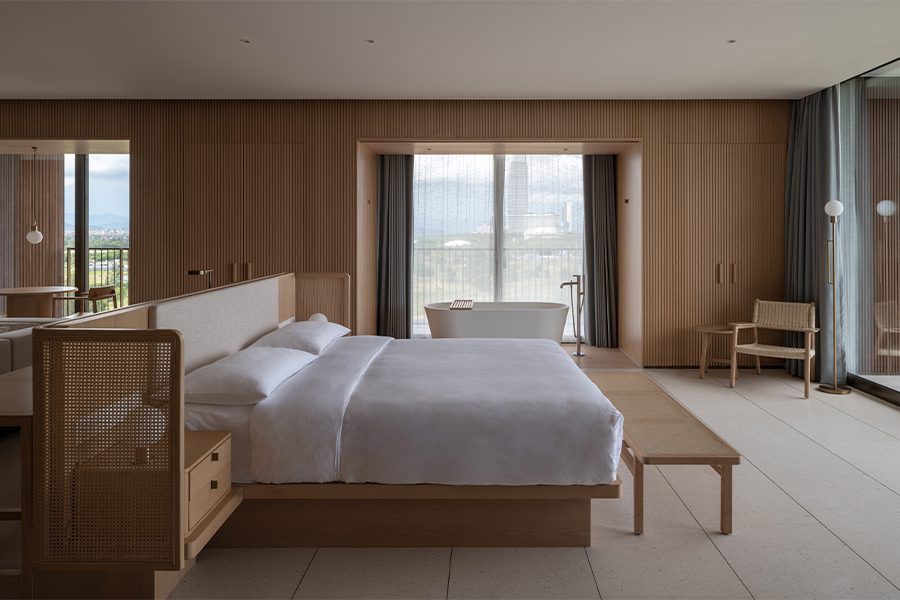
Local Hainan inspirations are evident in guestroom details, including simple furnishings and pressed-bamboo screens
While the project materialized into a striking form, much went into functional details of the site that may not be readily apparent. Because the resort’s owner, Taikang Insurance Group, also manages senior housing in its portfolio, it was decided the property would cater to that demographic, resulting in wide, open spaces and hallways for navigational ease. Ramps take the place of stairs, furniture is constructed in larger sizes, support handrails are incorporated into the walls, and in the guestrooms, two large sliding bathroom doors open to the bedrooms without intervention.
What was once a traditional hotel structure has been thoughtfully transformed, reborn into a peaceful refuge, where the building and the landscape intermingle the moment guests step within. “It’s not just a form in itself, not just an enclosed wall,” Neri adds. “The volume is activated, both programmatically and spatially.”
This article originally appeared in HD’s April 2024 issue.










