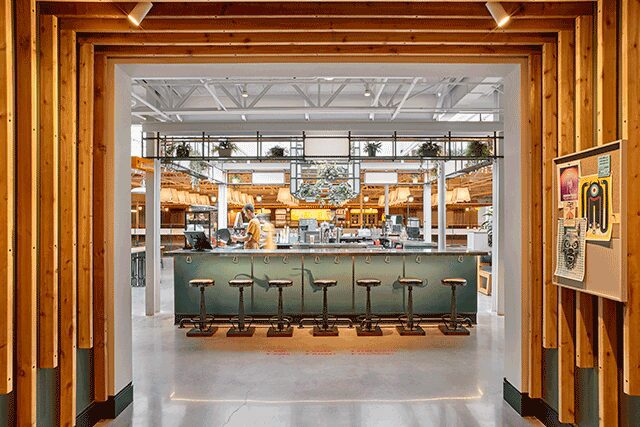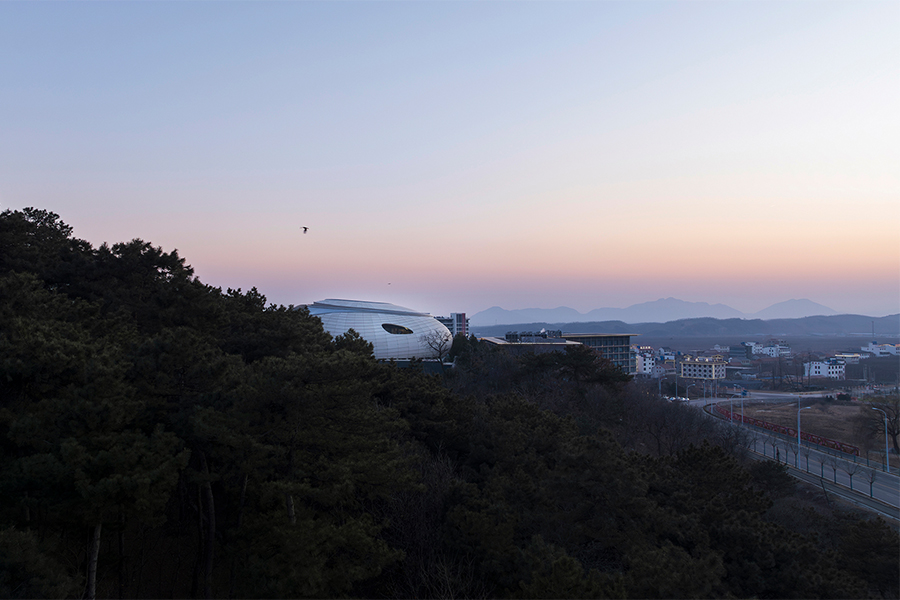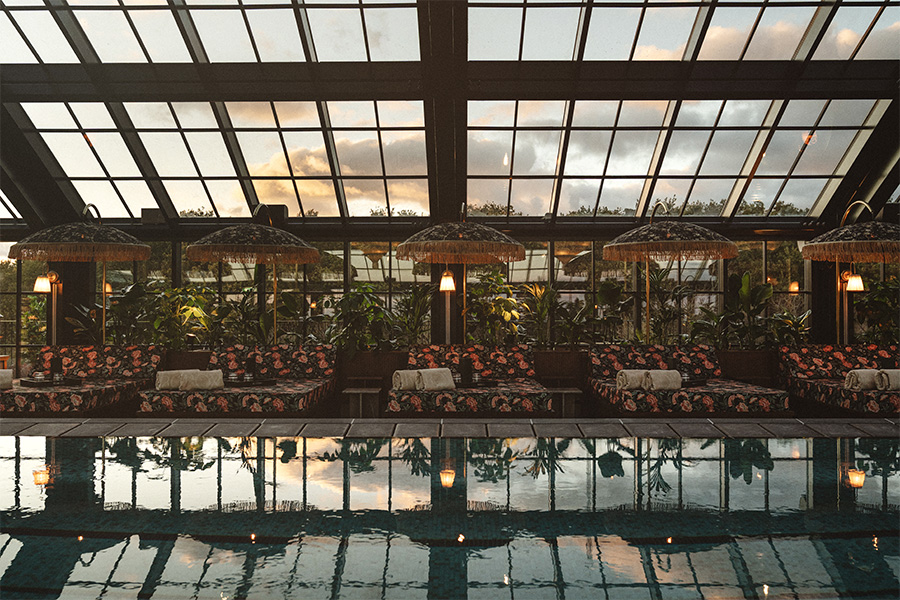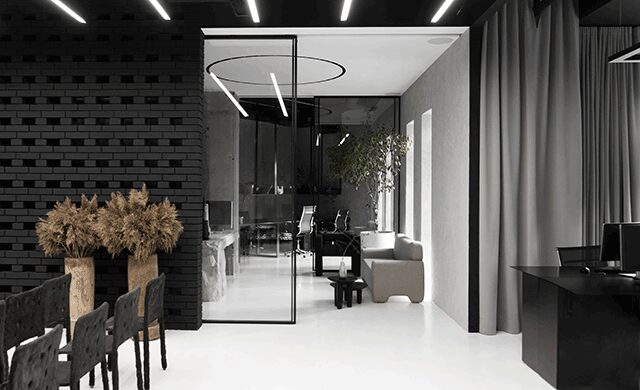
The multifunctional units in Ya Vsesvit
Disciplines come together in these eight cultural hubs that speak to the evolution of how people live, work, and play today.
Ya Vsesvit
The multifunctional units in Ya Vsesvit—an architectural studio, a lecture hall with 80 eco-friendly chairs, a design gallery, and a coworking space—are meant to function as a single organism. Victoriya Yakusha, founder, curator, and designer of the Kiev, Ukraine-based project (she also owns all the businesses sharing the 1,940-square-foot space) says Ya Vsesvit “manages to embody the way we see ourselves today. There were no aesthetic limitations in front of us—all [of our] audacious dreams came true.” Developed for the design-minded, the aesthetic was born out of Yakusha’s Ukrainian background, but brought to life with a contemporary spin. For example, futuristic foil poufs set against clay plaster walls were recreated with a 400-year-old technique, and at the entrance, guests are greeted by two large century-old wooden mortars acquired from a vintage market. To increase functionality, office tables convert into spacious storage systems custom made from metal sheets. An important element to Yakusha was to separate the office of the chief architect “while creating a constant effect of their presence,” she says. What manifested was a striking floor-to-ceiling glass door.
Meet in Place
For the lower Manhattan outpost of Meet in Place, a company that provides rooms to rent for meetings and events, local firm Float Studio took cues from the natural textures, warm tones, and Bauhaus architecture of the original location in Tel Aviv. “The blue in the space was pulled from the natural geography of the city, where those buildings meet the sea,” says Float Studio partner Brad Sherman. Simple materials highlight elements the firm discovered during the design process, such as the original brick in the vaulted ceilings. Unearthed during the renovation, the once plastered-over façade is now completely exposed in the entrance and common areas, creating a bright, historical-minded aesthetic. Neutral-toned furniture evokes a welcoming sense of place and “captures the warmth of a lounge without erring too far toward sleepy or distracting,” says Nina Etnier, partner at Float Studio. Throughout the space are plenty of bespoke additions, like conference tables with hidden legs that almost seem to float, and carpets that enhance and complement the color palette for a cohesive feeling from room to room. “In order to accommodate a wide range of brands and businesses,” says Etnier, “it needed to be versatile without any embellished design elements.”
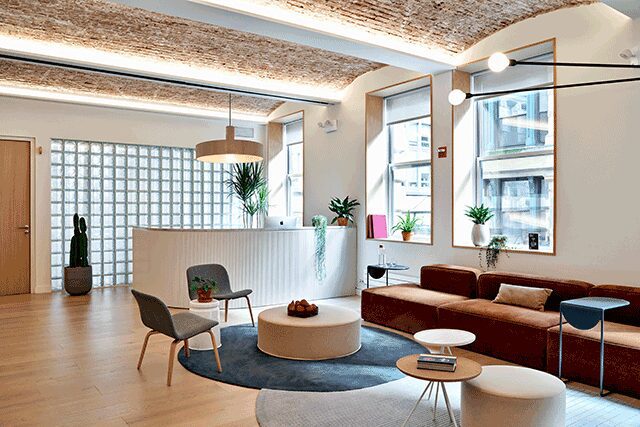
Bo Space
This mixed-use development in Hangzhou, China combines a restaurant and bar, exhibition space, flower shop, and studio into what was once an old factory. Local firm WJ Design sought to find balance in the dichotomy between old and new, and indoors and out. “With the rapid redevelopment of the city, we hope to retain the impression of the original buildings and give them a new way of life with vitality,” says firm founder, general manager, and design principal Leo Hu. To start, the firm transformed the previously sunken outdoor space into a new courtyard. Facing walls were removed in favor of large glass windows that connect to the outdoors. Inside, guests pass through Chin-Chin restaurant, where green upholstery refers to the live plants inhabiting the space and head up the black spiral staircase to the second floor. Here, local fashion designers have shops and a big empty space is meant to host a variety of exhibitions in the future. “From a design perspective,” he says, “we want it to be a place of cultural preservation.”
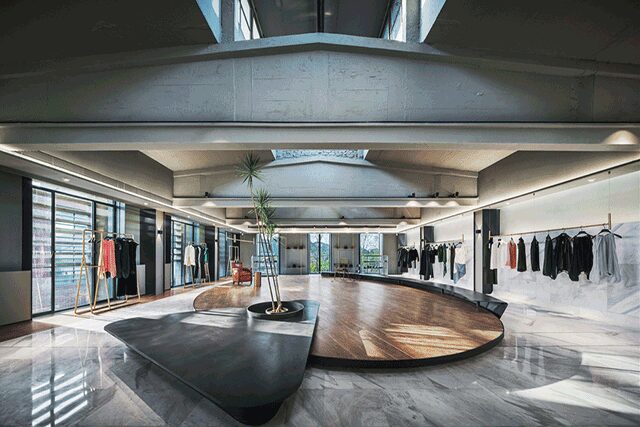
Made By We
Residing in Manhattan’s Flatiron neighborhood, the We Company’s latest expansion, Made by We, resembles a town square, blending retail, workspaces, and a café. To create a unified narrative, the in-house design team expanded on the WeWork coworking premise by offering individual workstations with nearly 100 seats available, as well as six 10-person meeting rooms. In addition, a Bluestone Lane café is front and center, leading to the retail area lined with built-in shelves stocked with We-branded products, such as apparel and workday essentials. A bright white and open aesthetic is grounded by colorful seating and whimsical wall art, providing a seamless transition from space to space.
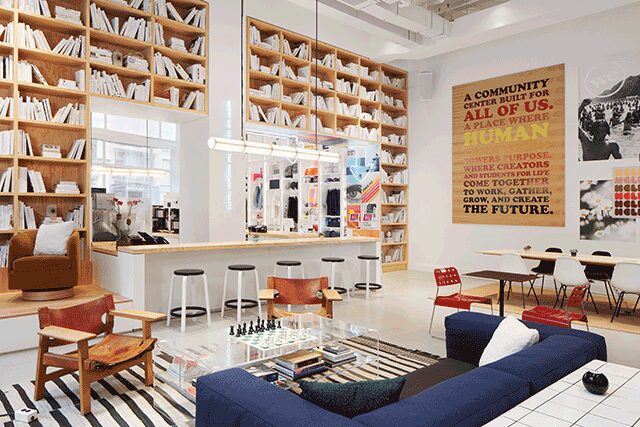
Mia Fringe
“Sophisticated glamour with playful eccentricity” was the name of the game in crafting the theater-inspired Mia Fringe in Shanghai, says Kokaistudios founder and principal architect Filippo Gabbiani. Spread across two floors and 17,200 square feet, the retail and dining destination is distinguished by two separate entrances. The main entry point was informed by a theater’s front foyer and leads to the casual ground floor café. Beyond, a sweeping terrazzo-clad grand staircase—flanked by walls wrapped in more than 1,000 pieces of custom-cut antique finished mirror—directs visitors to the more formal dining room upstairs. Imagined as box seats and balconies, the restaurant overlooks the central atrium, where guests take in views of suspended horizontal hanging racks (a nod to stage mechanics) surrounded by louvered walls, a visual reference to stage curtains. The stage, with its network of parquet walnut flooring and sleek brass details, is reserved for Mia Fringe’s latest high-end product lines and jewelry displays.
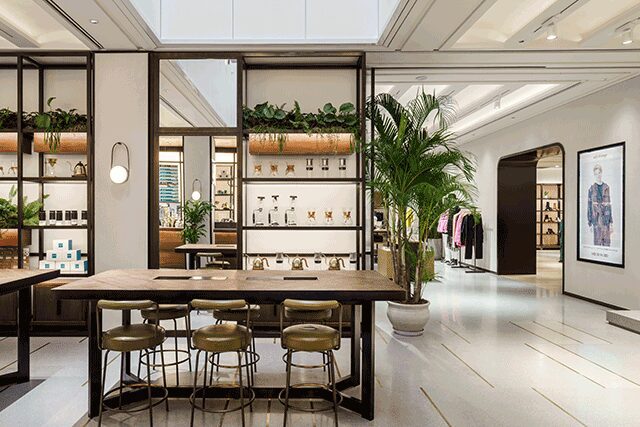
Showfields
As the self-proclaimed most interesting store in the world, Showfields’ Manhattan flagship, the brainchild of entrepreneur Tal Zvi Nathanel, is home to a multitude of different retail- and community-centered venues “conceived as a curated experience of art and retail,” says Christina Luk, director of Shanghai-based firm Lukstudio, who handled the design of the sprawling space. “The overall experience is reminiscent of walking down a street in a village and discovering [something new] at every corner, may it be art exhibitions or interesting boutique shops.” With that in mind, she infused the various areas with a clean and modern design. White walls and straight lines let each brand create its own distinct and immersive feel, while also allowing the 106-year-old landmarked building’s original features to speak for themselves. Several unique spaces—such as the Den, home to a rotating roster of cultural programming, and the Loft, a traditional coworking space on the fourth floor—contribute to the labyrinth of experiential boutiques. “A hybrid project like Showfields presents an opportunity to question the nature of social experience and our relationship to physical spaces,” adds Luk. “A meaningful shopping experience should be an exchange of ideas with new people—a discovery of what’s out there and what’s in us.”
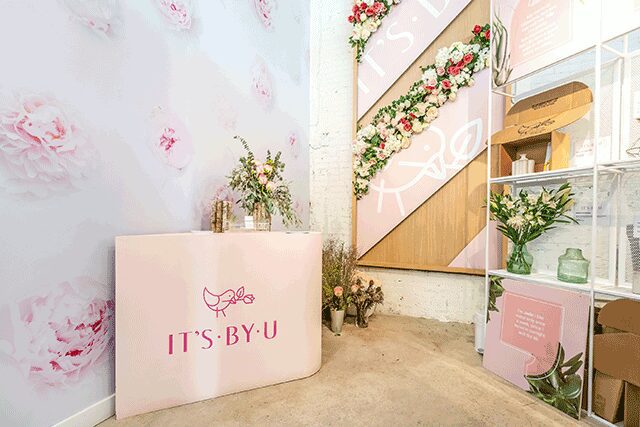
Lodgic Everyday Community
Lodgic Everyday Community in Champaign, Illinois aims to bring families together by offering solutions for both work and play: the facility provides drop-in childcare, coworking spaces, and F&B venues all under one roof. Fraternal organization Moose International conceived the idea that BHDM Design’s Los Angeles office brought to life (a second location is in the works for Madison, Wisconsin). Each area feels distinct with a bold color palette (charcoal, marigold, and blue); commissioned local art, including a 40-foot-long wall graphic in a play area; graphic patterns, seen in paintings that were turned into textiles and draperies in the Everyday Kitchen restaurant; and playful touches, including tent-like structures delineating booths and the workplace entrance. “What sets Lodgic’s hospitality-forward design even further apart is the level of support and flexibility that it provides,” says BHDM owner and creative director Dan Mazzarini, adding that creating sightlines was the major challenge in retrofitting a building formerly inhabited by medical offices and a financial business. “People can use the facility and its services how they see fit and move between each line of business however they want.”
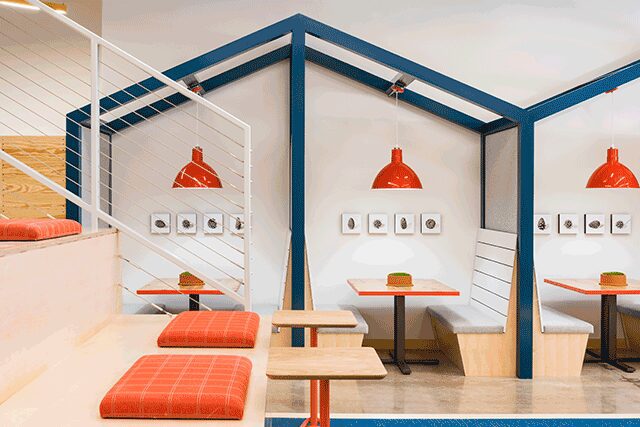
The Holler
Bentonville, Arkansas, the sleepy hometown of Walmart’s headquarters, has recently seen a bit of a resurgence thanks to a new museum and a 21c Museum Hotel. Yet it was still in dire need of an all-day attraction that served both locals and visitors alike. Enter the Holler, which houses casual dining, coworking spaces, a café, bar, and shuffleboard court. Designed by New York’s Brand Bureau, sister studio to AvroKO, the idea was to find a subtle way to incorporate the outdoors inside. With nature as the narrator, areas are distinguished by different color palettes with signage acting as distinct visual markers throughout. The coworking and dining areas were inspired by the canopy of an overgrown forest, with rich green hues and vintage-inspired textiles that nod to camping, while the sunken shuffleboard court is flanked by wooden booths. To round out the design, local artist Jason Jones created a large-scale, ripple-effect mural that, through his use of blended colors, recalls the natural saturated tones of the nearby landscape. “It had to make sense from morning to night,” says the firm’s co-managing director Lynn Juang, “whether you’re stopping in for coffee in the morning, taking a meeting in the afternoon, or having drinks with a big group of friends at night.”
