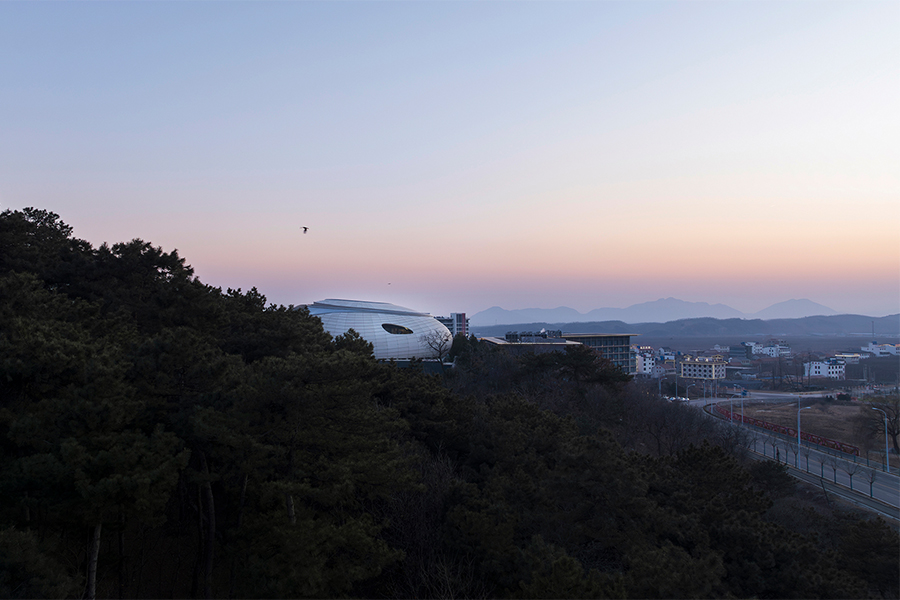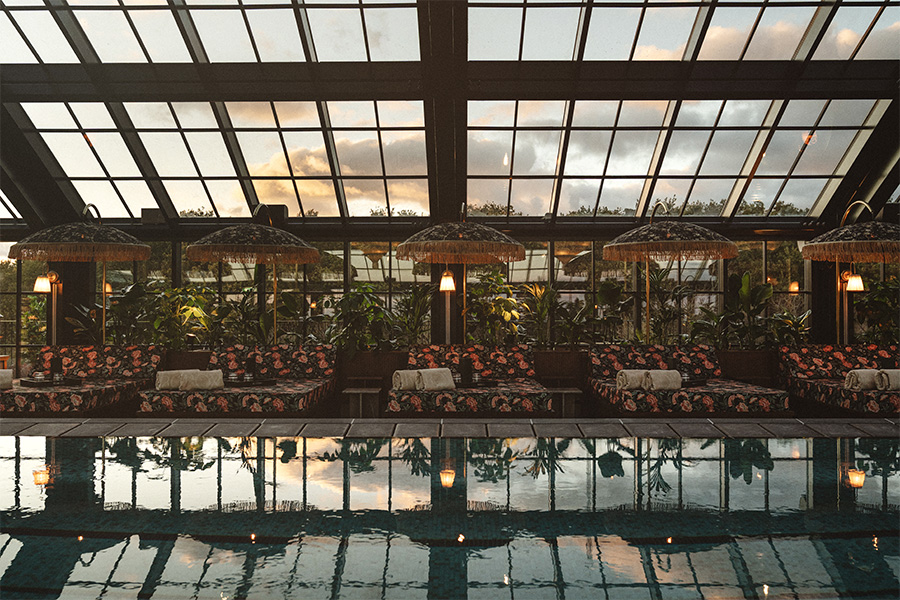When Tsingpu Retreats—which operates several luxury boutique lodges with an emphasis on cultural Chinese activities—approached Neri & Hu about an adaptive-reuse project on a site marked by several lakes and old buildings, they asked the Shanghai-based firm to create a space that would contribute to Yangzhao’s Slender West Lake area. The 20-room Tsingpu Yangzhao Retreat is spread across 18 buildings and located only a few miles from the manmade lake, a historically significant area replete with pagodas and bridges that date back to the Qing Dynasty.
With a broad scope involving architecture, interior design, and landscape design, Neri & Hu set out to unify the sizable site by marrying numerous new buildings with the existing ones. They introduced a grid of walls and pathways to link the separate elements, creating enclosures that mimic classic Chinese courtyard homes, establish a frame for the views, and blur the lines between interior and exterior.
In keeping with the area’s architectural vernacular and palette, the walls were constructed using concrete and more than 1.2 million reclaimed gray bricks, whose perforated pattern plays with the changing light throughout the day. “The patina of old bricks and materials carries the idea of preserving time, seen through the marks of history tectonically expressed through these walls,” explains Rossana Hu, founding partner of the firm with husband Lyndon Neri. To foster a sense of seclusion, most of the hotel’s buildings were kept the same height as the walls so that they cannot be glimpsed from a distance.
Once within the Retreat, guests pass through narrow pathways to the rooms and various and functionally distinct courtyards. “The size of the different courtyards and their relationship to the buildings within allow one to experience space differently,” says Neri. “There is a clear difference between a big open courtyard with no buildings and a courtyard with various buildings and many interstitial spaces between.” Certain landscaped areas are used as public gardens, while guests can climb steps rising from some passageways to discover views of the complex framework and surrounding lakes.
The designers incorporated sustainable elements in the new buildings, including recycled gray roof tiles and engineered bamboo wood. The interiors and guestrooms (some of which feature lake views) were kept simple with custom furniture by Neri & Hu and a subdued palette of gray brick, terrazzo, white oak, bronze, and raw steel. Ranging in size from 350 square feet to 840 square feet, the sundrenched rooms boast bathtubs that sit beneath a skylight, as well as subtle moments of color revealed through pastel furnishings. A former warehouse, located a distance from the rest of the buildings, now houses the hotel’s restaurant, a theater, and an exhibition space, “making it a destination in itself,” says Hu.



