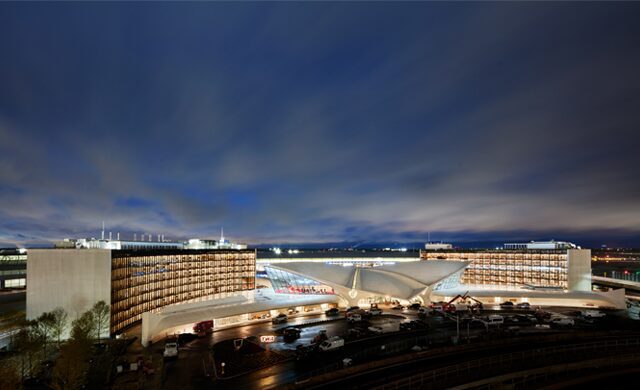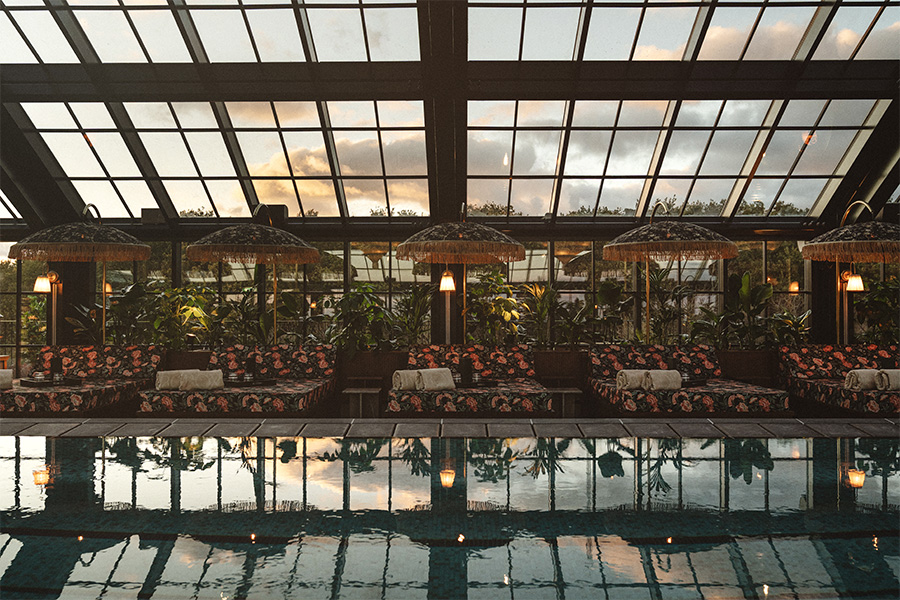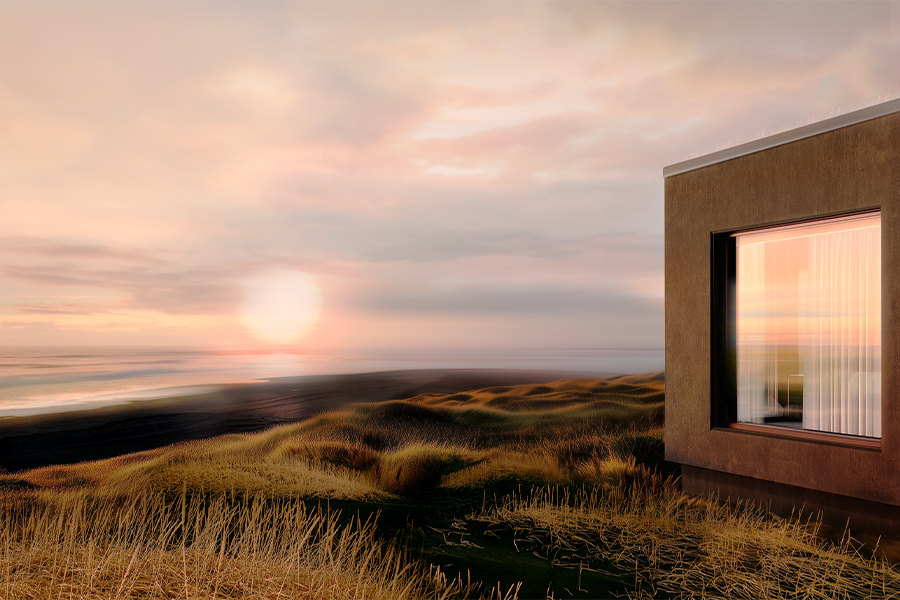
The restoration and transformation of Eero Saarinen’s TWA Flight Center at New York’s John F. Kennedy International Airport—considered an icon of 20th-century modern architecture—into one of the most architecturally significant airport hotels in the country is an impressive collaboration. The brainchild of Tyler Morse, CEO and managing director of MCR/Morse Development, the five-year, much-anticipated project brought together four local design and architecture firms (Beyer Blinder Belle, Lubrano Ciavarra Architects, Stonehill Taylor, and INC Architecture & Design), 22 government agencies, 14 preservationist groups, 176 consultants, and 450 tradespeople.
“It was not an easy road nor a straight line, but it’s one of the most important buildings in America, and luckily the preservationist community saved it from destruction about 20 years ago,” says Morse, who was once a baggage handler at LAX airport. “I love the travel business, both the retail side of it and the aviation side of it. To be able to marry the two of those at this incredible building with its rich history was a once-in-a-lifetime opportunity.”
That history sets the stage for the design. The gull wing-shaped concrete building opened in 1962, a celebration of the beginning of the Jet Age. Back then, Pan Am and TWA’s Howard Hughes were fighting for control of the skies. Since the federal government set ticket prices, the way to compete for customers was through service, and much of that came from the airport entry “so this building is more a piece of art than it is a functional airline terminal,” says Morse. Designed for the Connie, the nickname for Lockheed’s Constellation propeller plane that was eclipsed by the larger, faster Boeing 707 jet plane (and eventually the massive 747) just years after the flight center opened, the building “was always too small [for the increase in passengers] and functionally obsolete the day it opened,” Morse adds.
The landmarked sculptural beauty has sat empty since 2001, when TWA was sold to American Airlines. Fortunately, from 2002-2008, the Port Authority invested $20 million and brought in Beyer Blinder Belle to stabilize and partially restore the building, get it on the National Register of Historic Places, and, ultimately, ready it for a developer to see its potential. Others bid on it, but the one who had the vision to make it work was Morse. “Tyler told me two things,” says Anne Marie Lubrano, co-owner of Brooklyn-based Lubrano Ciavarra Architects, the design architect for the new buildings as well as the consulting architect for the project. “That first, Saarinen is the celebrity. The second was that I had to get 505 keys or more onto the site [there are 512] to make the economics of the project work, as well as 50,000 square feet of event space [which they set 29 feet below ground], six to eight F&B outlets [there are 14, including a food hall and venues by the Gerber Group and chef Jean-Georges Vongerichten], and a 10,000-square-foot observation deck [on the rooftop, complete with a pool and bar].”
For all of that programming to fit on a relatively tight 6-acre plot, post-1968 extensions set behind the flight center were removed, providing real estate for the hotel and allowing visitors to see Saarinen’s masterpiece as it was originally intended, “as a figure in the field with this limitless sky plane,” says Lubrano. The two new seven-story hotel structures—which seemingly hug the flight center, radiating out symmetrically with one set behind each wing—are presented as curves to echo the original (and are done in the same palette of glass, metal, and concrete), but in fact are faceted and made up of straight lines, while their glass curtain walls intentionally reflect Saarinen’s work. “It was designed so you would see the Saarinen building from wherever you were standing,” says Morse, adding that choosing the right glass was not an easy feat. After more than 25 treatment options, they settled on the perfect gray hue that doesn’t compete with Saarinen’s green tint and is respectful of the era. Since planes are landing and taking off some 100 feet away, the curtain wall also needed to be thick, and thus consists of seven layers of glass in a triple-glazed insulated unit with two air gaps for a near sound-proof solution. “This is such a [big] opportunity, and you want to throw everything you’ve always wanted to do in a building at this moment,” explains Lubrano. “Yet you really had to check your ego at the door and say, ‘How can I make the quietest building possible?’”
For the restoration of the mostly white flight center, the design teams—meetings were always between all four main firms and Morse encouraged them to weigh in on each other’s plans—studied the architect’s original drawings and materials at the Yale University Archives. From there, they matched Saarinen’s custom TWA Chili Pepper red hue (found on upholstery and carpet throughout); Eames and Knoll furnishings; penny wall tiles (between the two restoration phases, almost 20 million mosaic tiles in three sizes were custom made in China, which help the swooping building to “bend” and have no right angles); and even the 1962 phone booths and clattering split-flap flight boards (sourced from Solari, the original producer in Italy). Richard Southwick, a partner and director of historic preservation at Beyer Blinder Belle, likens the process to surgery. “You peel back the layers, remove what you don’t need, add what you do, and then close it up.”
Meanwhile, the warm, midcentury modern-inspired guestrooms are a mix of materials (including brass accents, terrazzo flooring, walnut details, and, of course, splashes of red), Saarinen furniture, and retro elements like a rotary phone that pay tribute to the flight center and the year it was built, as well as its architect. In addition, 21st-century touches like uplighting “enhance the language of the architecture,” says Stonehill Taylor principal Mike Suomi. His favorite moments: the Mad Men-esque minibars that celebrate the making of a cocktail, and the placement of the beds, which in many rooms have been strategically turned to face the floor-to-ceiling windows.
Besides the meticulous restoration, many other details are layered in to create a holistic feel of the bygone era, including a custom TWA font and exhibits of TWA relics (sourced with the New-York Historical Society, from eBay, and former employees). But the most authentic adventure is sipping a cocktail in a rehabbed 1958 Connie-turned-bar parked behind the flight center, which guests enter via a vintage airstair. “If you’re an aviation buff, a lot of people think the Connie is the best-looking plane ever designed, and we wanted your experience to be like it was back then,” says Morse, who documented the plane’s 300-mile road trip from Maine to JFK. “The hotel is an amalgam of everything—thousands of little decisions that make up the ethos of what you feel when you’re in this building.”



