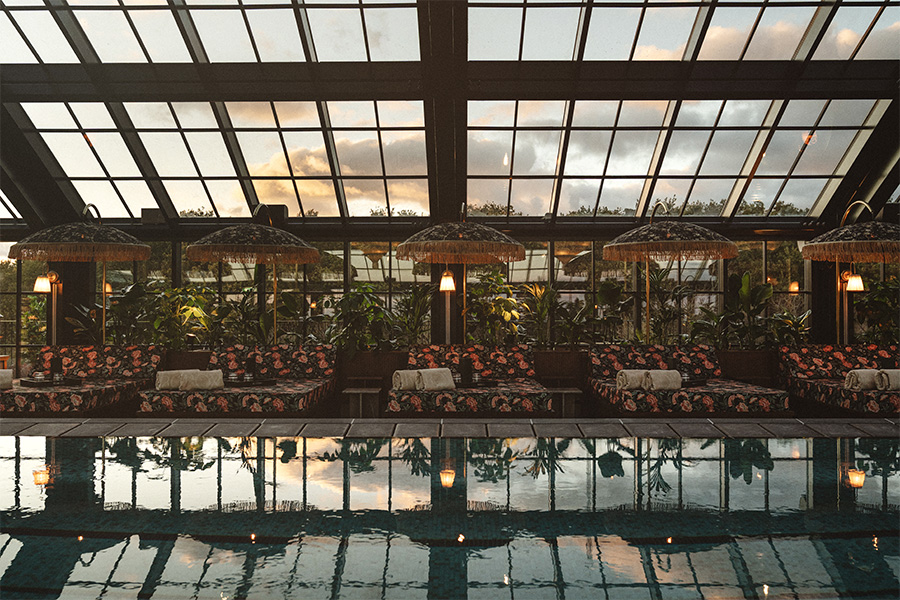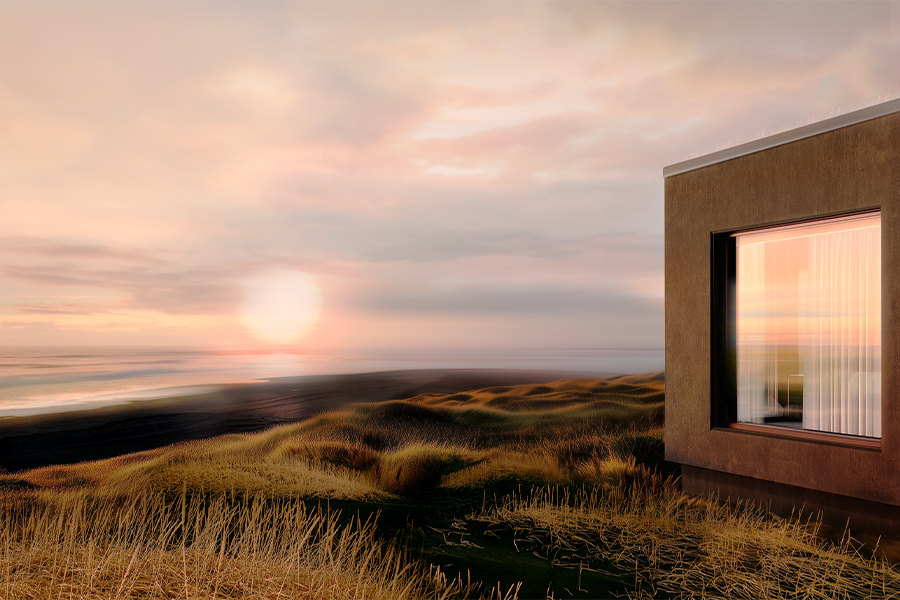“Universal’s Cabana Bay Beach Resort transports guests back to a nostalgic time,” says designer Karen Daroff, founder of Philadelphia-based Daroff Design Inc., who collaborated with Miami-based architecture firm Shulman + Associates on the project. “Life was slower, space travel was an amazing dream come true, and automobiles were 25 feet long.” For the newest addition to the Universal Studios hotel cluster in Orlando, the design and architecture teams captured this midcentury era in a family-oriented resort.
Because it’s set among other large, value properties in the area, the resort needed to stand out while still appealing to the middle-market guest spectrum. “Early on we discussed the roadside motels of the American midcentury, as well as beach and poolside resorts,” on Miami’s Golden Mile, says Allan Shulman, founder of Shulman + Associates.
Architect Morris Lapidus, known for designing Miami Beach’s Fontainebleau and Eden Roc hotels in the 1950s, provided additional influence. “We were most inspired by some of the iconic elements found in the original Americana Hotel,” Daroff adds, referring to the Lapidus-designed Miami resort—now the St. Regis Bal Harbour.
The resort’s architecture also evolved from the concept of the cabana colonies that were popular the U.S. during the 1950s and 1960s, serving as predecessors to the roadside hotel. Cabanas inform the culture of the Cabana Bay space, including a central poolside from which all of the resort’s activity is generated. “We named this area the Toy Box, evoking both fun and function,” says Shulman. Indoor-outdoor spaces, such as garden structures, picnic, and game areas, help create a playful atmosphere.
The standout feature in the lobby—a 50-foot-high palm tree enclosure—echoes the Americana Hotel’s terrarium. Atop carpets adorned with a motif inspired by Cape Coral, Florida’s Starlight Diner, sofas allude to Vladimir Kagan’s 1960s design with a serpentine shape. “Every element of this lobby experience was imagined to be bigger than life,” says Daroff. The exterior makes use of sunscreens for both solar screening and a dramatic architectural effect inside the lobby. Other floor patterns reference exterior Portuguese paving patterns found at Copacabana beach in Rio de Janeiro, also a popular motif during the midcentury period.
“We were always mindful of the budget constraints associated with a moderately priced hotel, so we relied heavily on pops of color with a palette ubiquitous to the period,” Daroff explains. Contemporary materials such as resin were used for the backlit lobby bar, echoing the bright signage of roadside hotels. Along with vinyl seating, millwork in plastic laminate with wood or metal trim continues the motif while remaining on-budget.
The 600-seat Bayliner Diner also celebrates the era by continuously running vintage films in an “early space-age-inspired food court,” Daroff describes. Four food stations surround a kidney-shaped island with several self-serve stations. Intended for groups of varying sizes, the dining room is filled with aqua vinyl booths and orange Eames chairs. Two pairs of sky blue, acoustically treated boomerang- and guitar-pick-shaped light coves complement the bright colors in the large space. Four wood grained towers of two stories each anchor the room at either end and define the circulation path.
The midcentury aesthetic continues in the resort’s 900 family suites and 900 double queen guestrooms. “We approached this part of the design as though we were designing staterooms on a cruise ship,” Daroff says. “Every inch had to count.” Situated around the central Toy Box, the guestrooms are set in long narrow buildings punctuated by feature circulation nodes.
“These structures are more rational, defined by a modest and functional menu of modernist design elements and architectural details,” explains Shulman, including cantilevered slabs and punctured roof projections, pylon stair towers, mesh balcony railings, and signage characteristic of many postwar resort hotels.
All millwork and casework surfaces in the guestrooms are plastic laminate with wood edges, and the furniture, done in a palette of bright blue and orange, has a distinctly 1950s air. “There is a fabulous kitchenette that feels like it has been magically transported from the stage set of I Love Lucy,” Daroff says. A storage cabinet, accessible from two sides, is incorporated into a wood grain thermofoil- and linen-textured resin partition wall with a sliding barn door, which separates the living area from the bedroom.
“Cabana Bay is meant to evoke the glamour, optimism, and playfulness of America at midcentury,” says Shulman. “Reminiscent without being retro, the design was carefully considered to create a playful mix of clean lines and gracious spaces; it feels wholly new.”



