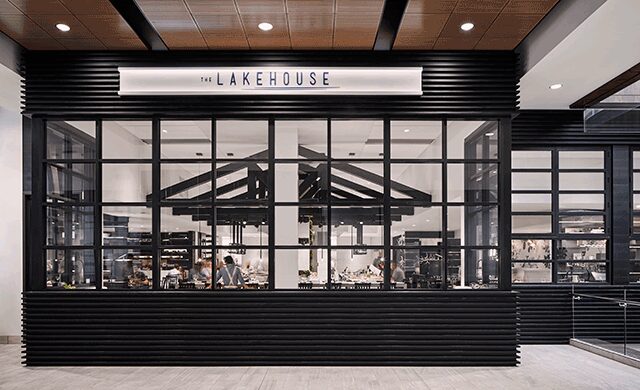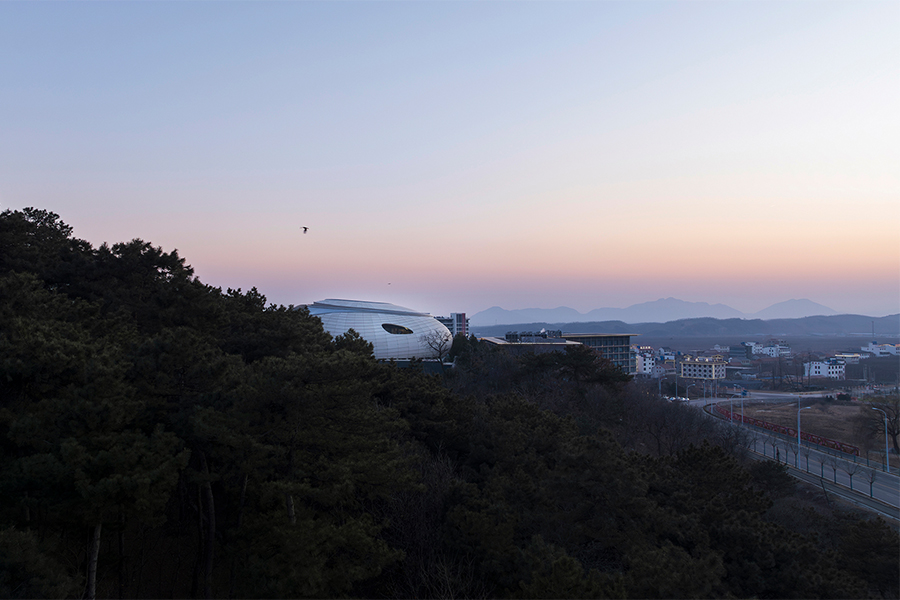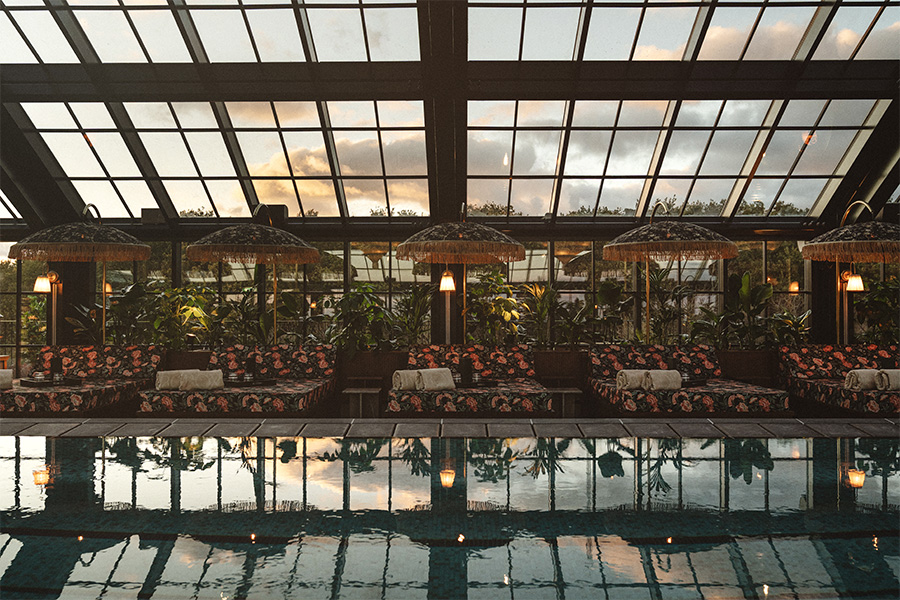A Seattle suburb might not be the first location that comes to mind for a fashionable W Hotel, but when HKS was approached by Kemper Development Company (KDC) to create a concept for the new property, the firm knew it had to focus on the area’s local history, just with a twist befitting the brand. The 13-story, 245-room hotel (with 231 luxury residences above) anchors KDC’s 1.5-million-square-foot, mixed-use Lincoln Square expansion project, and W’s in-house “design team was intent on having a narrative that was going to respond to the brand DNA of design, fashion, and music,” explains Dallas-based Mary Alice Palmer, principal and design director of hospitality interiors for HKS, which handled both the shell and interiors.
Bellevue, a name derived from the French words for “beautiful view,” is located east of Seattle on Lake Washington, where part of the appeal is its stunning surrounds of the water, city skyline, and Mount Rainier beyond. With that in mind, and with its proximity to high-tech companies such as Microsoft and Amazon, the hotel’s design narrative draws from the idea of a virtual lake house, where nature, nostalgia, and modern technology converge. HKS’ challenge was to take “the influences of those elements and create multifaceted narratives that became Bellevue’s unique story,” says Palmer. “The lake house is the framework to describe all that—a modern articulation. The idea of escape,” from the larger city, she adds.
Since the hotel doesn’t have a street presence, the heart of the building is the porte-cochère, where guests encounter a massive stair designed as a deconstructed dock. Here, jagged edges, weathered wood, and a glass railing represent the collision of past and future. A three-story, handpainted street mural stretches along the stair, helping to tell Bellevue’s story—channeling its landscape and Native American and agrarian history while nodding to the Pacific Northwest’s roots in rock ’n’ roll and grunge. Upstairs, public spaces are housed in a ribbed, A-frame structure where guests sip cocktails on lounge furniture clad in bright fabrics that “reinterpret grunge plaid,” says Palmer. A huge glass wall opens to an outdoor living room—a porch dotted with rocking chairs and porch swings that allow guests to take in city views around a roaring fire.
Gray wood floors in the guestrooms also recall the deconstructed dock, while headboards that look like old-school mylar pool floats and light fixtures framed in orange metal are reminiscent of a day at the lake. The standout, however, is a porch reimagined in the form of a cozy window seat that frames the lake views. That’s taken to another level in the Extreme Wow suite: a gabled structure marks the central area, complete with a bar and DJ booth, while black ropes create a screening element that mimics the suite’s porch swings, some of which are found in a bathroom nook looking out toward the mountains.
The A-frame reappears in the farm-to-table Lakehouse restaurant, this time as timber trusses, while a moodier ambiance reigns in the speakeasy bar Civility & Unrest, with its front door hidden in the hotel’s entryway mural. The space is “referential to the past, with penny tiles, brass, old wood, and plaid,” says Palmer, as well as a dramatic brass-like light fixture presiding over the bar. Another part of the lounge is very-VIP, “with a DJ and a more modern lake vibe,” she adds, where navy blue tones and glistening light fixtures create a feeling “almost like you’re underwater.”



