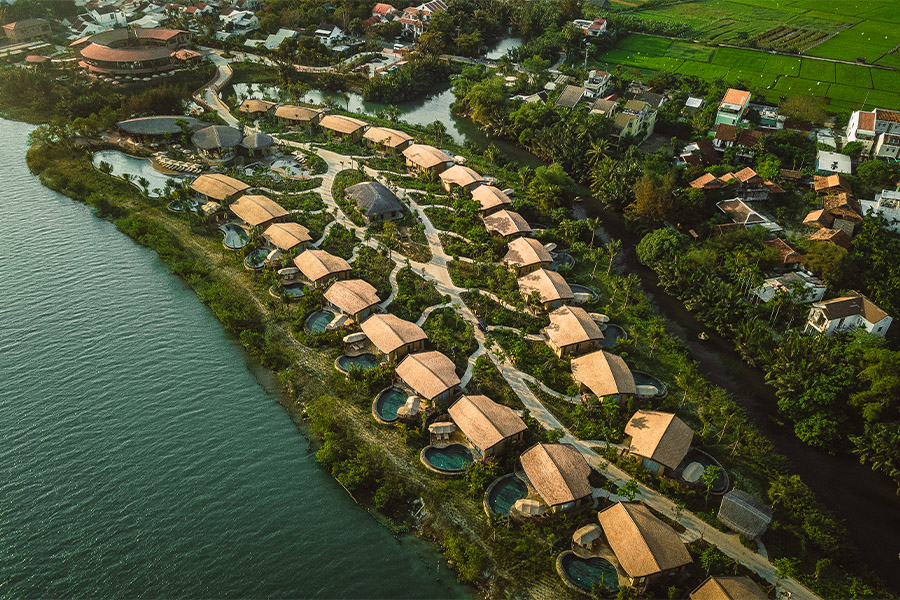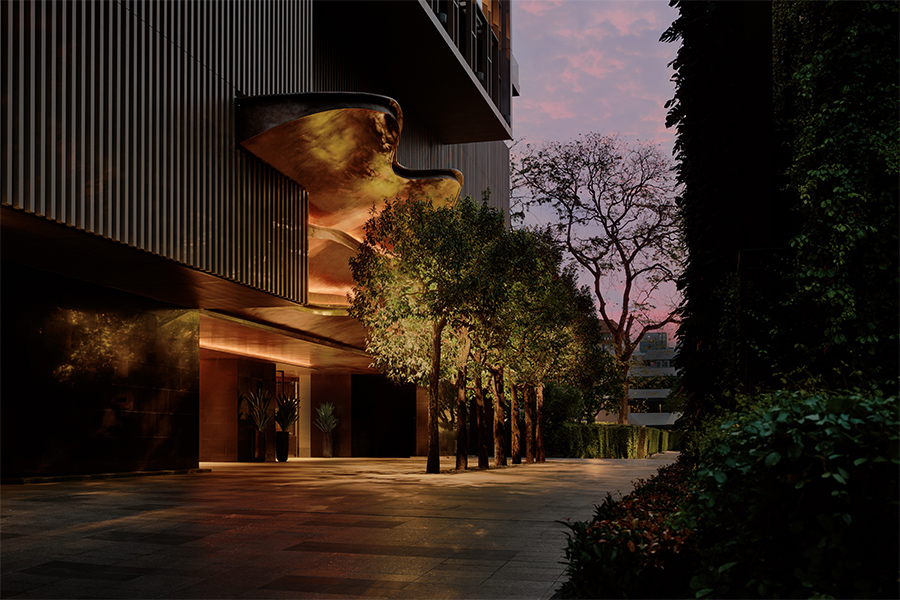“One needs to personally experience it to appreciate its delicate richness and historical harmony,” says Lell E. Barnes, principal and design director of John Portman & Associates‘ Shanghai office, of the Waldorf Astoria Shanghai on the Bund. Built in 1861 as the Shanghai Club, the property began as a British men’s club and is most known for its 111-foot Long bar⠯⠯the world’s longest in its day. From housing Japanese naval officers to foreign sailors and even a Kentucky Fried Chicken, the hotel boasts a colorful past. “Indeed, the walls do talk,” adds Barnes.

Barnes had a personal connection with the project from the start. “From boyhood, I learned and experienced New York’s Waldorf Astoria Hotel, growing up to respect the iconic structure as the ‘Grand Dame’ of New York hotels at the time one of a kind,” he says. “When given the opportunity to help create the first of a new Waldorf family generation, I took great personal pride in my task at hand.”

The project entailed combining the original club building with a new tower. Reaching 282 feet, the tower needed to house 20 floors of guestrooms while seamlessly linking to the club building. “We knew that the old Shanghai Club building would largely remain, so we focused on the tower⠯⠯the linkage, the function, and the form,” says Barnes. “The combination of restoring a proud historic building and happily marrying it to a new and equally proud tower was a complex task; the brief was anything but brief.”

The transitional link between the buildings provides both hidden and direct service routes and glamorous entries for guests. Inside, the tower guestrooms boast elegant interiors with “an air of old world grace and civility,” while the guestrooms inside the club evoke olden-day glamour. Housing two cores, the tower mimics the twin cupola design of the club as well as the original Waldorf Astoria in New York.

“Creating an ambiance symbolic of New York City’s Waldorf hotel was always in the back of our minds,” explains Barnes. Singapore-based firm HBA took this image into the Grand Brasserie, an all-day-and-night dining venue. Connected to a garden, the seating space showcases views of the kitchen and show bakery as well as the outdoor courtyard, which recalls the ‘meet-me-at-the-corridor’ walkway joining the two towers of the original Waldorf. “The result is a warm, uncompromising, classic elegance that I’m sure will last at least another one hundred years,” says Barnes.

Having already existed more than a century, the historic club building was restored to its first design. With many of the original materials still usable, the 18th-century lobby entrance was recreated using old photographs and other historic documents. “The atrium space within the building showcases the bones that make the building so spectacular, as well as period features such as Sicilian marble columns, stained glass imported from England, exquisite moldings, and wrought iron balusters⠯⠯all painstakingly restored to their original beauty,” says Barnes. A pair of curved, bronze Otis elevators was also returned to working condition.

The Long bar, having hosted figures like president Ulysses S. Grant and playwright Noel Coward, was reconstructed using photographs, memories, and written accounts. “The Long bar was historically special and significant to the Bund’s social atmosphere that we felt it was our collective duty to bring it back to life,” says Barnes. The space’s dark, unpolished mahogany is similar to a billiard room, with the exception of an off-white coffered ceiling.

“As best we could, the bar was lovingly reconstructed to look as it did in its glory days,” explains Barnes. “These days, there is little more personal gratification than to sit back, enjoy sipping from a good friend’s gift bottle of Scotch, and reflect back on our contribution to this valuable history.”


