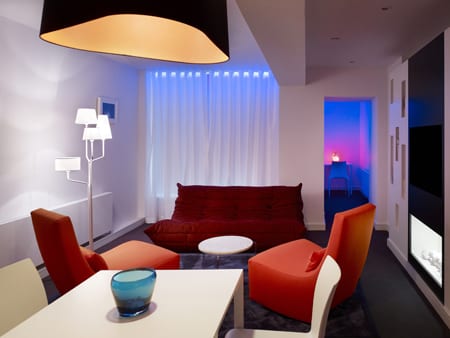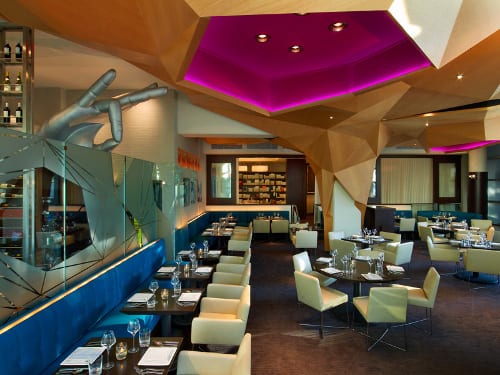 Photography by Joshua McHugh
Photography by Joshua McHugh
When Sarah Daniels of London-based RDD received the call from long-time collaborator Olga Polizzi to check out the feasibility of a potential property in Prague, she didn’t hesitate. She didn’t let the mish-mosh of buildings and architectural styles, or the strict guidelines for the historic Malá Strana neighborhood intimidate her, and five years later, she’s glad she didn’t. "For us it was a really great project, we really like working with Rocco Forte, with Olga," says Daniels.
The finished product is the Augustine—a peaceful, elegant retreat created from a set of seven historical buildings, including the 13th century Augustinian St. Thomas’s Monastery, after which the property is named. (Practicing monks share the buildings’ cloisters and still reside on the property adjacent to the hotel grounds.) With more than 141,000 cubic feet of archaeological excavation, "it was a huge, really kind of complex building to get right," says Daniels, adding that most corridors don’t run through all the buildings. "Obviously there were a lot of structural walls, and in the monastery a lot of walls we couldn’t move."
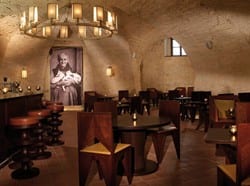 Most of the historical restraints and discoveries turned out to be design blessings, according to Daniels, who notes original timber floors and stone floors that had to be kept throughout certain structures. Mineral drip-rock formations dating back to the 17th century and an authentic underground water source were incorporated into the design of the Brewery Bar, housed in the cellar of the original brewery building, and Tom’s Bar, located in the monastery’s former, vaulted double-height hall, features restored 19th century baroque frescoes.
Most of the historical restraints and discoveries turned out to be design blessings, according to Daniels, who notes original timber floors and stone floors that had to be kept throughout certain structures. Mineral drip-rock formations dating back to the 17th century and an authentic underground water source were incorporated into the design of the Brewery Bar, housed in the cellar of the original brewery building, and Tom’s Bar, located in the monastery’s former, vaulted double-height hall, features restored 19th century baroque frescoes.
In contrast to the historic structures sits the contemporary new-build lobby, complete with a wood-paneled reception, woven leather desk, and large open fireplace, and the Monastery, a restaurant in a glass-enclosed courtyard featuring custom gold-leafed panels and chairs based on a 1930s Bauhaus design.
 Because of the Augustine’s complex and varied footprint, each of the 101 guestrooms is unique, many featuring distinctive architectural and structural characteristics such as vaulted ceilings and original doors. "It just dictated the simplicity of it," says Daniels of the buildings’ history. "We used very simple materials, thinking of the monks, but we weren’t trying to make it too ecclesiastical." Two rich color schemes run throughout—green with aubergine accents and gray with orange accents—tying the spaces together.
Because of the Augustine’s complex and varied footprint, each of the 101 guestrooms is unique, many featuring distinctive architectural and structural characteristics such as vaulted ceilings and original doors. "It just dictated the simplicity of it," says Daniels of the buildings’ history. "We used very simple materials, thinking of the monks, but we weren’t trying to make it too ecclesiastical." Two rich color schemes run throughout—green with aubergine accents and gray with orange accents—tying the spaces together.
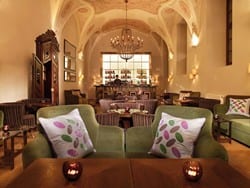 "I think it is really different to any of the hotels in Prague," says Daniels. "The 5-Stars there are really quite glitzy, and you wouldn’t necessarily know where you were. And I hope that’s what we accomplished, to bring a feeling of you are in Prague within the building. It has a Czech feel to it."
"I think it is really different to any of the hotels in Prague," says Daniels. "The 5-Stars there are really quite glitzy, and you wouldn’t necessarily know where you were. And I hope that’s what we accomplished, to bring a feeling of you are in Prague within the building. It has a Czech feel to it."
The Augustine
Prague
Owner: Rocco Forte Collection
Developer: Waldeck Capital
Architecture Firm: Omicron-K architectural studio, Prague
Architecture Project Team: Martin Kotik
Interior Design Firm: RDD PLC, London
Interior Design Project Team: Sarah Daniels and Jon O’Dwyer, RDD PLC; and Olga Polizzi, Rocco Forte Collection
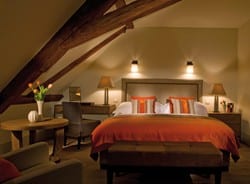 GUESTROOMS
GUESTROOMS
Timber Chairs and Furniture Sketches: Pavel Janak
Chaise Lounges: Aldolf Loos
CORRIDORS
Photography Frantisek Pritikol, Jaromir Funke, and Josef Sudek
BREWERY BAR
Brothers and Sisters II Photograph: Frank Monaco
LOBBY AND RESTAURANT
Glass and Metal Sculptural Light: Anthony Critchlow

