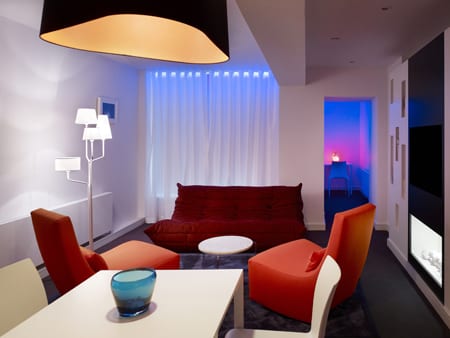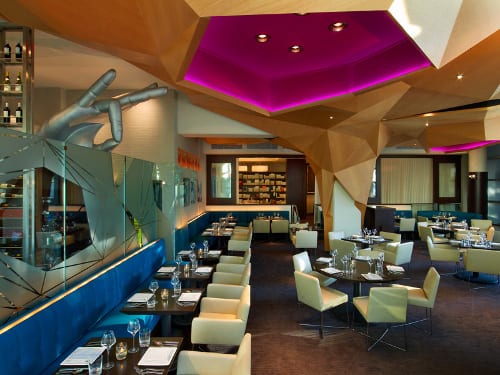 When Eugene Kagansky, owner of d’espresso on New York’s Lower East Side, commissioned nemaworkshop to design the second outpost of his new coffeehouse brand, the design firm founder Anurag Nema turned the concept of the typical coffee shop in its ear-literally. Inspired by the nearby New York Public Library, Nema developed a library theme for the 420-square-foot space that backs up to Grand Central Station. But he added a twist: he flipped the design on its side, 90 degrees clockwise.
When Eugene Kagansky, owner of d’espresso on New York’s Lower East Side, commissioned nemaworkshop to design the second outpost of his new coffeehouse brand, the design firm founder Anurag Nema turned the concept of the typical coffee shop in its ear-literally. Inspired by the nearby New York Public Library, Nema developed a library theme for the 420-square-foot space that backs up to Grand Central Station. But he added a twist: he flipped the design on its side, 90 degrees clockwise.
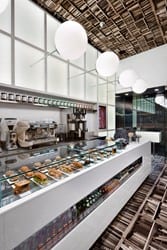 “We wanted to take a simple idea and go all the way with it. I took something familiar and considered how to do something different,” Nema explains. “There is no layering of ideas; it is just very simple-in materials and colors-but it offers elements of surprise.”
“We wanted to take a simple idea and go all the way with it. I took something familiar and considered how to do something different,” Nema explains. “There is no layering of ideas; it is just very simple-in materials and colors-but it offers elements of surprise.”
Considering its tiny footprint, this coffee shop really packs a punch. The basic palette creates optimal impact simply by turning the design on its side. Upon entry, the “floor” is the wall to the left, clad in wood herringbone flooring and anchored by brown leather banquettes. The wall to the right, behind the servery, is the “ceiling”-backlit, frosted glass with five lights jutting out from the wall, rather than hanging down like pendants.
But perhaps the most impactful design feature is the illusion of a sideways bookcase that runs along the floor, up the 15-foot wall, and across the ceiling. When Nema devised this unique bookcase concept, he contacted Christian McAuley of Imagine Tile to make his vision a reality. Vintage books were photographed with the image converted to sepia tone, then screen printed and glazed onto the tiles. The photo itself measures 8-by-4 feet and spreads across 18 different 16-by16-inch tiles; the image repeats 36 times across the floor, wall, and ceiling.
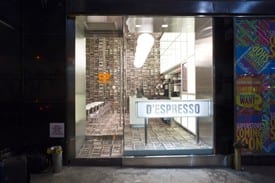 The “bookcase” that enwraps the space creates a warmth that owner Kagansky so desperately sought to distinguish this venue from his first d’espresso downtown, which featured a stark white, cold aesthetic. “I wanted something sleek but more cozy; a coffee shop should be cozy, not pretentious and cold,” he says of this venue, which he thinks appeals most to coffee aficionados and design lovers rather than just the average New Yorker grabbing a cup of morning java.
The “bookcase” that enwraps the space creates a warmth that owner Kagansky so desperately sought to distinguish this venue from his first d’espresso downtown, which featured a stark white, cold aesthetic. “I wanted something sleek but more cozy; a coffee shop should be cozy, not pretentious and cold,” he says of this venue, which he thinks appeals most to coffee aficionados and design lovers rather than just the average New Yorker grabbing a cup of morning java.
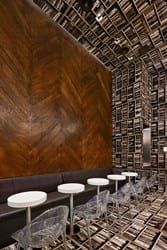 Kagansky says he was attracted to the New York design firm based on the success of nemaworkshop’s past work (namely the SoHo restaurant Delicatessen). “I wanted to go to the best in New York so I approached Nema to help build this brand,” Kagansky offers, adding that he and Nema plan to expand the brand throughout New York and to other major cities. Nema says that he will continue to push the limits of design in future locales, while maintaining a consistency, but Kagansky seems rather stuck on the library theme. “I want people to recognize the d’espresso brand by saying, ‘You know, that coffee shop with the books.'”
Kagansky says he was attracted to the New York design firm based on the success of nemaworkshop’s past work (namely the SoHo restaurant Delicatessen). “I wanted to go to the best in New York so I approached Nema to help build this brand,” Kagansky offers, adding that he and Nema plan to expand the brand throughout New York and to other major cities. Nema says that he will continue to push the limits of design in future locales, while maintaining a consistency, but Kagansky seems rather stuck on the library theme. “I want people to recognize the d’espresso brand by saying, ‘You know, that coffee shop with the books.'”
d’espresso
New York City
Owner: Eugene Kagansky, Sammy Mesrie
Architect: Chien Dao Architects
Interior designer: Nemaworkshop; Anurag Nema, Katrina Kruszewski, Orit Kaufman, Veronica Siebert
Contractor: Mastey Construction
Lighting: Delight
Engineering: Chien Dao
Kitchen: GTI
Graphics: Marque Creative
Furniture dealer: custom banquette and tables by Colber International, chairs by Kartell.
Other: Custom Tiles by Imagine Tile.
Wallcoverings: Custom Tile, hardwood flooring in herringbone pattern, backlit glass panels.
Paint: Benjamin Moore
Flooring, ceiling: Custom Tiles by Imagine Tile Flooring
Lighting: Primelight manufacturing Corp, Kurt Versen
Doors, glass: Euro Glass
Seating: Colber, Kartell
Upholstery: Colber
Tables: Custom by Colber
Architectural woodworking: Trieste Corp.
Plumbing fixtures: Lacava, Hansgrohe
Source: Contract

