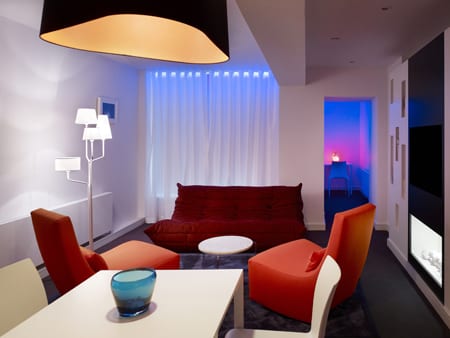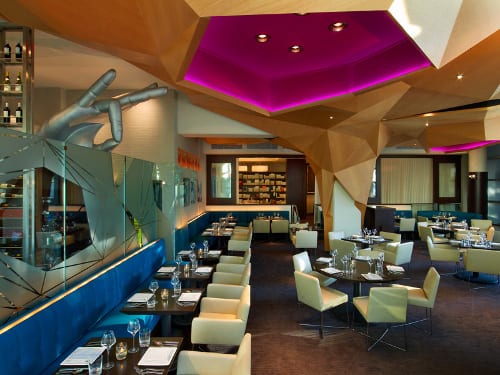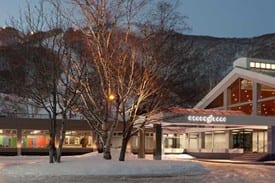 For Green Leaf Niseko Village hotel and ski resort in Hokkaido, Japan, life begins at 30. In its three-decade history, the property set at the foot of Mount Niseko An’nupuri in the country’s northernmost island (which was not affected by the devastating earthquake and tsunami in March) never had a renovation and had fallen into disrepair. Once it was purchased by YTL Hotels, the management company hired New York-based hospitality design firm Champalimaud Design to reinvent the interiors into a contemporary ski destination that would appeal to a younger demographic, with local architectural support by Gensler‘s Tokyo office as architect of record.
For Green Leaf Niseko Village hotel and ski resort in Hokkaido, Japan, life begins at 30. In its three-decade history, the property set at the foot of Mount Niseko An’nupuri in the country’s northernmost island (which was not affected by the devastating earthquake and tsunami in March) never had a renovation and had fallen into disrepair. Once it was purchased by YTL Hotels, the management company hired New York-based hospitality design firm Champalimaud Design to reinvent the interiors into a contemporary ski destination that would appeal to a younger demographic, with local architectural support by Gensler‘s Tokyo office as architect of record.
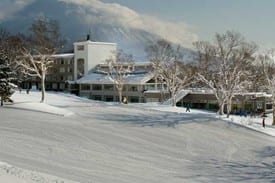 “When we bought the property,” recalls Anthony L. Champalimaud, vice president of development, YTL Hotels in Singapore, “we saw its underlying attributes and realized it was a great opportunity. The renovation was surgical in its precision, which was necessary to meet a challenging schedule.” Completed at a breakneck pace, the project was designed and constructed in eight months during the resort’s off season, and the 200-room hotel opened on December 1, 2010. Two members of the Champalimaud design team, senior architectural designer Jon Kastl and senior interior designer Elisabeth Rogoff, admit that the time frame was the project’s greatest challenge, but they say, “The schedule was also our friend because it forced us to be very focused and always rely on our strong conceptual design direction. We didn’t have time to second-guess decisions.”
“When we bought the property,” recalls Anthony L. Champalimaud, vice president of development, YTL Hotels in Singapore, “we saw its underlying attributes and realized it was a great opportunity. The renovation was surgical in its precision, which was necessary to meet a challenging schedule.” Completed at a breakneck pace, the project was designed and constructed in eight months during the resort’s off season, and the 200-room hotel opened on December 1, 2010. Two members of the Champalimaud design team, senior architectural designer Jon Kastl and senior interior designer Elisabeth Rogoff, admit that the time frame was the project’s greatest challenge, but they say, “The schedule was also our friend because it forced us to be very focused and always rely on our strong conceptual design direction. We didn’t have time to second-guess decisions.”
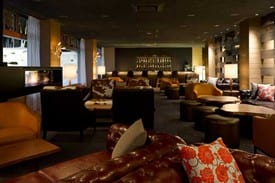 Extremely on track from the start, the designers were inspired by the Hokkaido region, equating it to the American Wild West, and they made design decisions based on its architectural language. The natural, mountain setting with snow-covered trees along with the type of traveler they wanted to attract also helped to inform the interiors. “The hotel would maintain its modernist roots, which are nicely rational but a bit too sterile for a destination ski resort, and we would layer in architectural and decorative elements to create a modern-day lodge that would appeal to travelers from all across Asia,” Kastl and Rogoff say. “To attract a youthful traveler we pulled color direction, pattern language, and decorative elements from contemporary snowboarding and skiing culture.” But it was a delicate balance to draw in the youth demographic without alienating the resort’s current guest base.
Extremely on track from the start, the designers were inspired by the Hokkaido region, equating it to the American Wild West, and they made design decisions based on its architectural language. The natural, mountain setting with snow-covered trees along with the type of traveler they wanted to attract also helped to inform the interiors. “The hotel would maintain its modernist roots, which are nicely rational but a bit too sterile for a destination ski resort, and we would layer in architectural and decorative elements to create a modern-day lodge that would appeal to travelers from all across Asia,” Kastl and Rogoff say. “To attract a youthful traveler we pulled color direction, pattern language, and decorative elements from contemporary snowboarding and skiing culture.” But it was a delicate balance to draw in the youth demographic without alienating the resort’s current guest base.
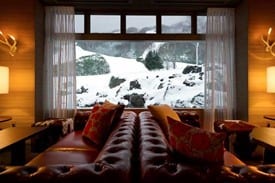 Functionally, the designers’ operational goals were fairly minor. The client says, “We looked at the existing architecture and reprogrammed areas to meet our vision-a lively lobby, great spa, skier services. We added a ski-in/ski-out venue and applied a contemporary, efficient design to guestrooms-great beds, modern technology, and plenty of storage. There were a lot of clever ideas implemented to save time and meet budget.”
Functionally, the designers’ operational goals were fairly minor. The client says, “We looked at the existing architecture and reprogrammed areas to meet our vision-a lively lobby, great spa, skier services. We added a ski-in/ski-out venue and applied a contemporary, efficient design to guestrooms-great beds, modern technology, and plenty of storage. There were a lot of clever ideas implemented to save time and meet budget.”
One such “clever” touch was a rooftop beer garden, outfitted with custom wraparound wood benches, live-edge solid wood picnic tables, fire pits, and grilles for après ski barbecues. “Plus some rehabbed ski gondolas provide a bit 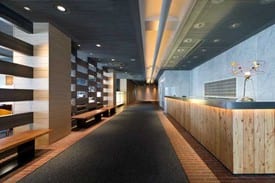 of whimsy and a fun little spot for a drink,” the designers add. This outdoor space is reached via the second floor restaurant, which is perched atop the main level activities with spectacular vistas of the mountains.
of whimsy and a fun little spot for a drink,” the designers add. This outdoor space is reached via the second floor restaurant, which is perched atop the main level activities with spectacular vistas of the mountains.
“The restaurant is a rather grand existing space,” say Kastl and Rogoff, noting its wooden cathedral ceiling with windows on three sides and two-story glass window wall overlooking the entry courtyard. “The main interior walls were clad in a warm toned travertine that we kept and reused,” they explain, adding that the walnut tones contrast nicely with the cerused white oak in the lobby.
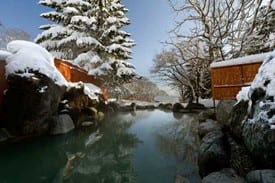 Other strategic design decisions were expanding and relocating the spa into what was the retail area, leading to the Onsen (Japanese hot springs), in order to offer space for more services; repositioning the shop to a more prominent spot off of the main lobby; and moving the luggage room closer to the entry. The designers maintained 90 percent of the existing envelope of the public spaces and layered in and added elements. Original finishes and materials-marble, brick, stone, and wood-in the public spaces were high-end so those were cleaned, repaired, and reused, while the carpeting, wallcoverings, window treatments, upholsteries, and paints were replaced from top to bottom.
Other strategic design decisions were expanding and relocating the spa into what was the retail area, leading to the Onsen (Japanese hot springs), in order to offer space for more services; repositioning the shop to a more prominent spot off of the main lobby; and moving the luggage room closer to the entry. The designers maintained 90 percent of the existing envelope of the public spaces and layered in and added elements. Original finishes and materials-marble, brick, stone, and wood-in the public spaces were high-end so those were cleaned, repaired, and reused, while the carpeting, wallcoverings, window treatments, upholsteries, and paints were replaced from top to bottom.
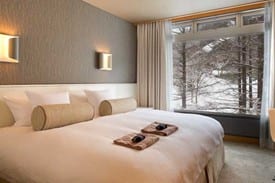 Although guestrooms were in dire need of some freshening up, not a single partition was moved nor ceiling was changed. Designers simply worked with what they had and enhanced the interiors with subtle updates to the décor, such as changing out decorative lighting and adding local artwork. Champalimaud notes that art actually played a big role in this project, including a series of original prints by Soichiro Tomioka depicting Japanese snow country, which led to inviting local artists to help develop branded elements and a design language for the hotel.
Although guestrooms were in dire need of some freshening up, not a single partition was moved nor ceiling was changed. Designers simply worked with what they had and enhanced the interiors with subtle updates to the décor, such as changing out decorative lighting and adding local artwork. Champalimaud notes that art actually played a big role in this project, including a series of original prints by Soichiro Tomioka depicting Japanese snow country, which led to inviting local artists to help develop branded elements and a design language for the hotel.
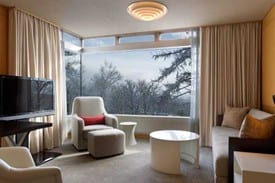 Overall, Champalimaud describes the vibe of Green Leaf as international, casual, vibrant, and social in the public spaces, serene in the guestrooms, and soothing in the spa and Onsen. “Throughout, it’s energized by its relationship to the outside. Guestroom windows frame beautiful treetops and a grand vista beyond,” he says. “You simply want to engage with the environment.”
Overall, Champalimaud describes the vibe of Green Leaf as international, casual, vibrant, and social in the public spaces, serene in the guestrooms, and soothing in the spa and Onsen. “Throughout, it’s energized by its relationship to the outside. Guestroom windows frame beautiful treetops and a grand vista beyond,” he says. “You simply want to engage with the environment.”
The designers add, “The fact that the hotel is a destination centered around physical activity (mainly skiing) begged us to 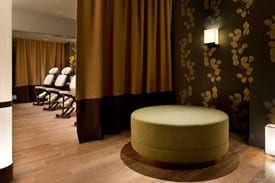 create an interior that was a respite from the action-a place of visual interest that encouraged one to relax and stay put. We feel that the modern interior architectural envelope furnished with an eclectic mix of Chesterfield sofas, cow-hide upholstered lounge chairs, Eames shell chairs, and live wood-edge occasional tables, and whimsical lighting encourage this visual stimulation in a pleasant, quiet way.”
create an interior that was a respite from the action-a place of visual interest that encouraged one to relax and stay put. We feel that the modern interior architectural envelope furnished with an eclectic mix of Chesterfield sofas, cow-hide upholstered lounge chairs, Eames shell chairs, and live wood-edge occasional tables, and whimsical lighting encourage this visual stimulation in a pleasant, quiet way.”

