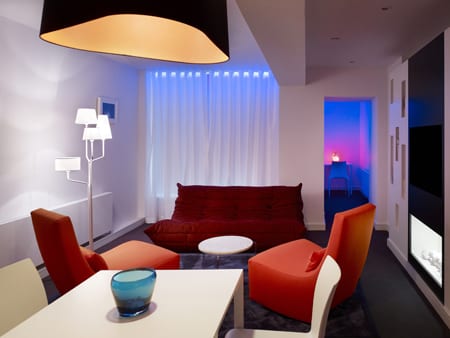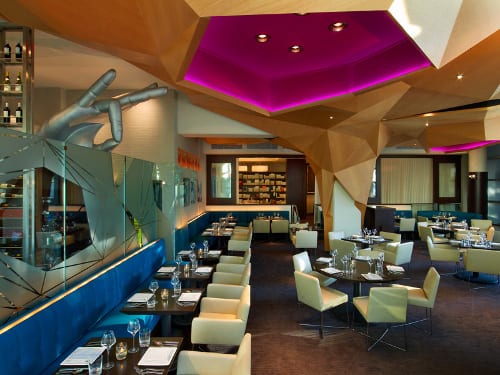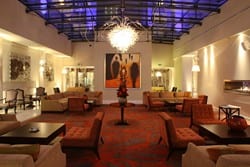 In a medieval city, known for its dark, underground spaces, Kempinski Hybernská Prague is a breath of fresh air, and daylight. "The original building was a baroque palace with very munificent spaces," says Vratko Vavrek of local firm Ian Bryan Architects. "It was extended in the beginning of the 20th century and the extension was also grand in scale. The space was open enough to take large amounts of natural light. This was also underlined with the interior design, which uses bright light colors and materials. The general feeling is lightness and purity."
In a medieval city, known for its dark, underground spaces, Kempinski Hybernská Prague is a breath of fresh air, and daylight. "The original building was a baroque palace with very munificent spaces," says Vratko Vavrek of local firm Ian Bryan Architects. "It was extended in the beginning of the 20th century and the extension was also grand in scale. The space was open enough to take large amounts of natural light. This was also underlined with the interior design, which uses bright light colors and materials. The general feeling is lightness and purity."
Light pours into the 75-room luxury hotel in the middle of Old Town, through the glass ceiling in the lobby, skylights in the fitness room, and out back in the 19,000-square-foot garden. "We needed to create an oasis for the guests in busy central Prague," says Vavrek.
I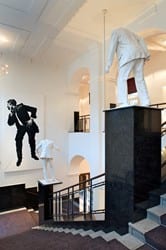 nside, RPW Design – London paid special attention to rich textures, quality casework, and specially commissioned artwork—"specific items that would have a real impact to the guest experience and perception," says lead designer Nick Stoupas. "We concentrated our efforts so that these items of specification were unique and individual to the hotel."
nside, RPW Design – London paid special attention to rich textures, quality casework, and specially commissioned artwork—"specific items that would have a real impact to the guest experience and perception," says lead designer Nick Stoupas. "We concentrated our efforts so that these items of specification were unique and individual to the hotel."
Inspired by "the Czechs’ willingness to mix the contemporary with the old," Stoupas brought in London-based art consultant Peter Millard to commission artists to produce sculptures of headless "suits" along the main staircase as well as other intriguing artwork throughout the hotel. "We wanted the artwork to give freshness and surprise to the very traditionally proportioned spaces," he says.
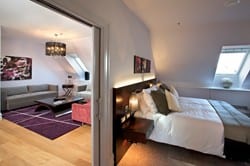 As expected with an historic conversion, ceiling height and room sizes varied enormously, creating a variety of guestroom layouts from the standard to luxury long-stay suites, and those with balconies and loggias, to the top-floor presidential suite, complete with a private terrace and Jacuzzi. "Individual fitted design elements such as wardrobes and vanity units were detailed in a series of sizes that could be manufactured off-site and installed to meet an enormous variety of site locations, whilst maintaining the quality and speed of the build," says Stoupas.
As expected with an historic conversion, ceiling height and room sizes varied enormously, creating a variety of guestroom layouts from the standard to luxury long-stay suites, and those with balconies and loggias, to the top-floor presidential suite, complete with a private terrace and Jacuzzi. "Individual fitted design elements such as wardrobes and vanity units were detailed in a series of sizes that could be manufactured off-site and installed to meet an enormous variety of site locations, whilst maintaining the quality and speed of the build," says Stoupas.
And to achieve the richly textured look consistent throughout all guestrooms, wall finishes were simplified to showcase paintings and mosaics, floor finishes were kept to either carpet or traditional polished timber, and a limited number of luxurious fabrics were used.
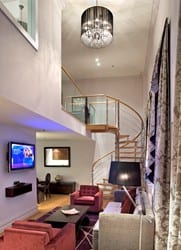 Kempinski Hybernská Prague
Kempinski Hybernská Prague
Owner and Purchasing Firm: Hybernská Properties s.r.o. sister company of Ballymore properties
Architecture Firm: Ian Bryan Architects,Prague
Architecture Project Team: Vratko Vavrek
Interior Design Firm: RPW Design – London
Interior Design Project Team: Nick Stoupas
Contractor: PORR
Lighting: iLight (digital technology) Bulb Horizont (provided lights)
Art Consultant: Peter Millard & Partners
Landscape Architect: Park Hood
PRESIDENTIAL SUITE
Carpet: Wool Classics
Curtain Fabrics: Romo and Majilite
Curtain Sheers: Pierre Frey
Rug: Ruckstuhl
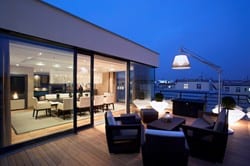 Upholstered Chair: Majilite
Upholstered Chair: Majilite
Lighting: Cameron Peters Fine Lighting
Outdoor Furniture: Manutti
Lit Planters: VG NEWTREND
EXECUTIVE ONE-BEDROOM SUITES AND GUESTROOMS
Furniture: Decca
Lighting: Chelsom and Cocoon Lighting
Curtains: Hesse Fabrics
Curtain Sheers: Pierre Frey
Upholstery: Zimmer + Rohde and Warwick Fabrics
Cushions and Blinds: JAB Fabrics
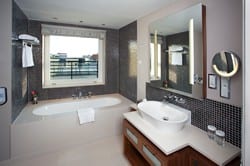 LE GRILL RESTAURANT
LE GRILL RESTAURANT
Furniture: Decca
OUTSIDE AREA
Lighting: McInnes Cook

