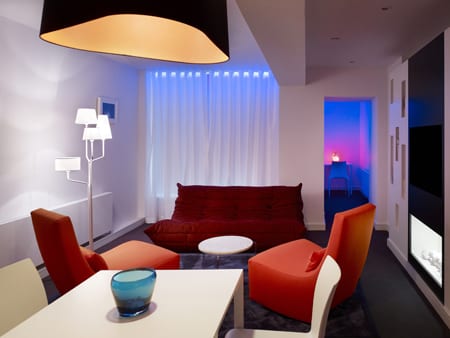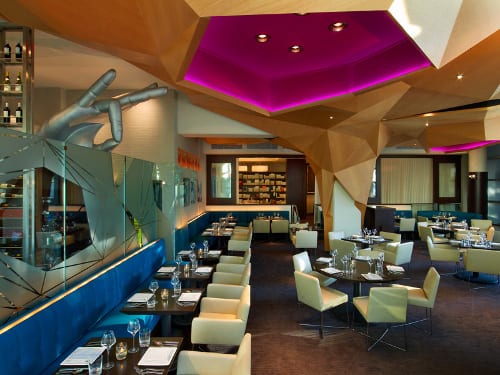Hospitality Design (HD) magazine and Culintro, a culinary trade organization in New York City that brings together restaurant professionals, have teamed up to bring a monthly online Q&A with some of the nation’s top restaurant designers. Each month, we will feature a Q&A with an industry leader, talking about his/her newest project, the industry, what works, and what’s next.
 Kevin Rice
Kevin Rice
Senior Associate
Diller Scofidio + Renfro
New York
Kevin Rice’s focus may not be restaurants, but he just completed one of the most talked about and anticipated ones in New York-Patina Group’s Lincoln at Lincoln Center, housed in a freestanding glass structure and topped by a walkable lawn in a sloping hyperbolic paraboloid. In fact, he and his firm, Diller Scofidio + Renfro, have been responsible for the entire $1.2 billion redevelopment of Lincoln Center’s campus. Here, Rice talks making Lincoln Center more Lincoln Center, learning that architecture is politics, and his first memory of big “A” architecture.
HD: Did you always know that you wanted to go into architecture and design?
KR: Yes, though I’m not sure I always knew exactly what that meant. I have always drawn and built ‘things’ and I tend to approach complex problems visually but somehow started college in aerospace engineering (which it turns out, actually is rocket science). Once I found architecture, I never looked back.
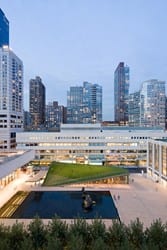 HD: What are some of your first memories of design?
HD: What are some of your first memories of design?
KR: I grew up in Houston and my first experience with big ‘A’ architecture was Mies van der Rohe’s building for the Houston Museum of Fine Arts. I still remember entering for the first time through the small lobby and being taken by the sweeping expanse of the main gallery and its broad collection of art. To this day I draw from the lessons of that building, particularly the restrained complexity of the section and the way it simultaneously includes and excludes the exterior.
HD: How did you end up where you are today?
KR: After graduating from Texas A&M and Harvard, I moved to New York for what was to be a three-year stint before returning to Houston. That was 15 years ago. My career trajectory has been focused on working on progressively more complex and high profile cultural and institutional projects. My interests really lie in architecture as a public art and in the incredible challenge of making those sorts of complex programs seem effortless. While restaurant design is not something I am involved in often, it certainly fits within those dual realms of public-ness and complexity.
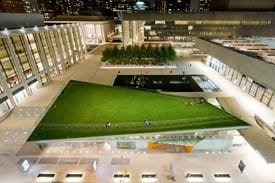 HD: What was your big break?
HD: What was your big break?
KR: I was working as a waitress in West Hollywood…Big break is a funny term. I suppose taking the job with Diller Scofidio + Renfro (DS+R) in itself was a break, inasmuch as it was a career changing decision. When I started, the studio was relatively small and the Lincoln Center projects were just beginning. There was incredible opportunity and support to take on as much responsibility as any of us could handle and to really take on much larger roles on these projects than would have been possible in other firms, especially on a project like Lincoln Center.
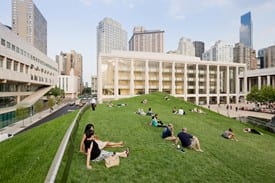 HD: How long have you been at Diller Scofidio + Renfro? What attracted you to it?
HD: How long have you been at Diller Scofidio + Renfro? What attracted you to it?
KR: I started working here late in 2004, beginning first on the design of Alice Tully Hall and then moving on to run the Lincoln Center public spaces project. While the studio has existed for more than 30 years, for the first 20 or so it primarily existed as an art practice, though with a decidedly architectural bent. Liz Diller and Ric Scofidio have been major academic figures in architecture for years and as they transitioned from doing installation and performance pieces into a more traditional architectural practice, they continued the same sort of conceptual inquiry on the architectural projects as on the art projects. This coupled with technical sophistication, or at least resourcefulness to get things done, is really what attracted me to the studio. A couple of years before I started working in the studio, they conceived of and constructed the Blur Building at the Swiss Expo on Lake Neuchatel. The building is literally a cloud, which makes a restaurant with some grass on the roof sound easy. DS+R is a place where everyone is held to a very high standard and everyone is given a voice in the design process. Design discussions in the studio tend to include the entire design team and are often gloves off battles of conviction, but in the end everyone walks away with both ownership of and responsibility to the design.
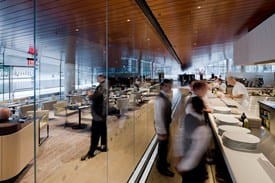 HD: The firm has been working on the redevelopment of Lincoln Center for the past seven years. Can you tell us a bit about the project?
HD: The firm has been working on the redevelopment of Lincoln Center for the past seven years. Can you tell us a bit about the project?
KR: We won the competition to redesign the public spaces of Lincoln Center in 2003 in an effort to attract new audiences to the campus and ultimately into the venues. Over the seven years the scope of this project grew to include both major public plazas, the streetscape of 65th Street and Columbus Avenue, the Julliard School, and Alice Tully Hall, as well as significant infrastructure upgrades. Our approach has been to make Lincoln Center more Lincoln Center than Lincoln Center, that is, to tease out and amplify the things that have worked well over time and which create the identity of the campus (especially the life of the plazas just before curtain time) while reimagining the spaces for a social and political era that is very different than the one that existed when the campus was conceived. We did this through a series of actual and apparent interventions into the existing fabric of the buildings that serve to open up the campus to the city and to create spaces that encourage different uses. Aesthetically we have tried to work with and reinterpret the classical modernism of the campus (which was never avant garde, even when it was new) without resorting to simply replicating it.
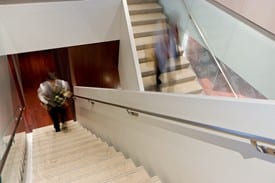 HD: Can you tell us some highlights of the project?
HD: Can you tell us some highlights of the project?
KR: The reconstruction of Julliard and Alice Tully Hall represents the largest and most prominent pieces of the project, but the move that had the most effect on the campus and the street was the removal of the raised plaza over 65th Street which had divorced the public plazas and theaters from the street for over 40 years. This move opened up the ability to bring Julliard’s entry to street level and provided locations for Film Society of Lincoln Center” new screening rooms and the [Lincoln] restaurant.
HD: How has it been working on such a noteworthy project?
KR: It’s been really great, if difficult at times. As one of the most important cultural facilities in the world, there was great scrutiny of every move we made which brought challenges that were well above those of a normal architectural project but this attention forced us to be that much more vigilant and ultimately improved the project.
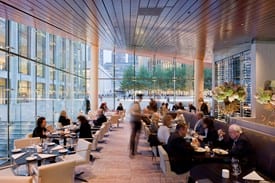 HD: The Lincoln restaurant was one of the final pieces of the puzzle. How did you come up with the shape of the restaurant? Why was it important to incorporate green space on the roof?
HD: The Lincoln restaurant was one of the final pieces of the puzzle. How did you come up with the shape of the restaurant? Why was it important to incorporate green space on the roof?
KR: From the beginning, we intended for there to be a restaurant of some sort as part of the project and looked at several potential locations around the campus. We took that small footprint that was provided when the raised plaza came down and began to look at ways to overlay public, private, and cultural programs in the space. These ultimately took the form of the lawn (replacing the windswept plaza over 65th Street), the restaurant, and screening rooms occupying a single pavilion. One of the things that we are interested in on all of our projects is how to interweave the public and private so that neither takes primacy but both have prime space.
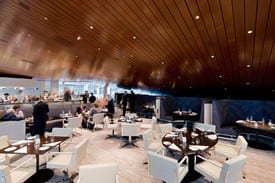 The shape, a hyperbolic paraboloid or hypar, is actually a very simply defined, pure geometry that creates a shape with great complexity. It allowed us to fulfill the desire to maintain a more or less seamless connection between the lawn and the plaza while creating an open pavilion with a richness of spaces inside.
The shape, a hyperbolic paraboloid or hypar, is actually a very simply defined, pure geometry that creates a shape with great complexity. It allowed us to fulfill the desire to maintain a more or less seamless connection between the lawn and the plaza while creating an open pavilion with a richness of spaces inside.
HD: Inside, what was your overall design aesthetic?
KR: Our approach was always to foreground the basic architectural move of the hypar roof and to have the ceiling as free and unencumbered as possible. The basic material palette of light gray woods and light flooring material was designed to foreground the dark wood ceiling and the horizontal datum that the furnishings and cabinetry is held to was to play off of the sweeping arc of the ceiling. Beyond that basic set of rules for the space, we were working towards an updated classical modernism that would work well for the type of restaurant that Lincoln is and that would continue the tradition of other interiors at Lincoln Center including Philip Johnson’s lobbies at the New York State Theater and the Met Opera’s opulence.
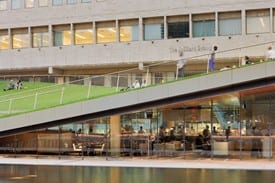 HD: What’s the most important thing to remember when designing a restaurant?
HD: What’s the most important thing to remember when designing a restaurant?
KR: That no matter how good the architecture is the food is what will ultimately make or break the restaurant.
HD: Restaurants you love for their design?
KR: It may be telling that the two spaces that come to mind are both bars and both more than 100 years old. I’ve always loved Old Town on 19th Street which is not really ‘designed’ per se and is a vernacular New York bar as much as anything, but the scale and proportion of the space is really great, as is the contrast of the loftiness of sitting at the bar with the intimacy of the booths. Add to that the ethereal light coming through the cut glass transoms over door and you have a great way to kill an afternoon. The other is Adolf Loos’ American Bar in Vienna. In the extremely tiny space, utilizing every square inch to it’s fullest, Loos created a design that was far ahead of its time and is quoted, whether consciously or not, in hospitality design to this day.
HD: What projects are on the horizon for you, for the firm?
KR: I’ve been working on the new museum in LA for Eli Broad. In addition to that we are working on a new museum for Berkeley, a building for Columbia’s Medical School, and the Museum of Image and Sound in Rio de Janeiro, as well as a handful of other projects of varying sizes. We’re surprisingly busy given the state of the economy.
HD: Dream project?
KR: Lincoln Center. By this I mean complex cultural facilities that reimagine their place in the city and in society and have the potential to provide much more to the public than their program suggests. Any good dream project will also come with its share of nightmares.
HD: Greatest lesson learned?
KR: Architecture is politics.
HD: Biggest challenges in the hospitality industry today?
KR: Never enough time. Fundamentally what we do is idea driven and ideas don’t conform to tight deadlines.
HD: Trend you are paying attention to?
KR: Restaurants with open kitchens and grass on the roof?
HD: When you are not at work, where can we find you?
KR: My wife and I have an old sailboat that we knock around the harbor in whenever we get the chance.

