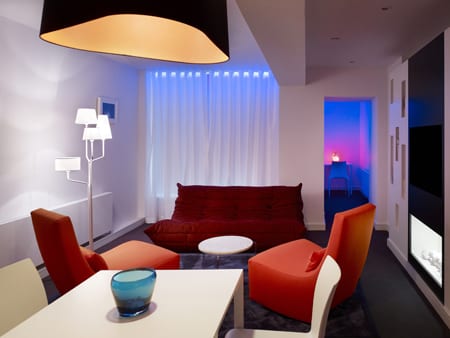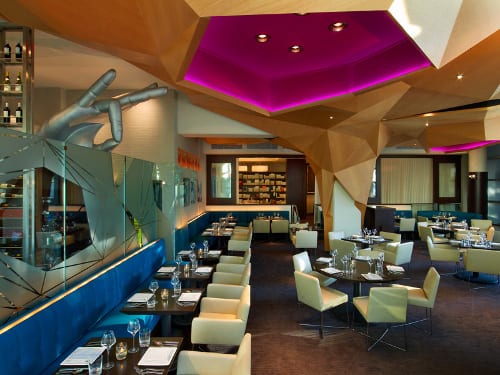Hospitality Design (HD) magazine and Culintro, a culinary trade organization in New York that brings together restaurant professionals, have teamed up to bring a monthly online Q&A with some of the nation’s top restaurant designers. Each month, we will feature a Q&A with an industry leader, talking about his/her newest project, the industry, what works, and what’s next.
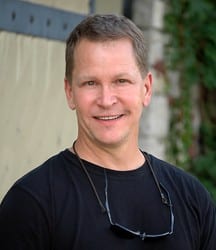 Timothy Bass
Timothy Bass
Bass Studio Architects
Columbus, Ohio
www.bassstudioarchitects.com
Timothy Bass founded Bass Studio Architects to be just that: a studio, one that did everything, soup to nuts. And since 1992, he and his Columbus, Ohio-based firm has done just that, offering “creative problem-solving” to clients, many of them restaurateurs, and most of them, repeat customers. Bass entered his first design competition, the 2011 AIA Los Angeles Restaurant Design Awards and won, receiving an honorable mention for the design of Edamame Sushi + Grill in his hometown. Here, he discusses how wanting to be a mechanic led him to architecture, his love of Peruvian food, and how less is ultimately more when it comes to materials.
HD: What are some of your first memories of design?
TB: I was lucky to have a first-year design professor, at the Knowlton School of Architecture, who taught design drawing, creative problem solving, and visual language very much as a Zen practice. It was a period of awakening; breaking down barriers to visual and analytical thinking and deconstructing preconceptions that at times took on somewhat of a spiritual quality.
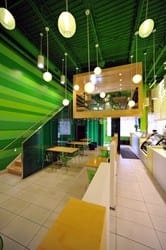 HD: Did you always know you wanted to be a designer?
HD: Did you always know you wanted to be a designer?
TB: As a child I thought I wanted to be a doctor. When I became an architect, I realized that this might have been because each time we drove by some very nice homes in an exclusive area of town, my mother would tell me a doctor lived there; if I wanted to have a home like that, I should be a doctor.
HD: How did you end up where you are today?
TB: I found a job in a gas station when I was 12; I wanted some spending money and we were very poor. As a sophomore in high school, I signed up for an auto mechanics curriculum at a local vocational school. I was closed out and my second choice was drafting. Through the drafting program I was introduced to the idea of architecture and design. I love telling this story; it is a ‘higher power’ moment that changed the direction of my life. I ended up with a master’s of architecture, briefly taught design at Ohio State University, worked with NBBJ, and eventually opened this practice. I am sure that I could have been a great mechanic, but I cannot imagine doing anything else with my days than architecture and design.
HD: Talk to us about Bass Architects.
TB: I founded Bass Studio Architects in 1992. Leaving the corporate environment, I had an idea about a looser, more fun practice, modeled more on an atelier than corporation. I wanted to attract and nurture creative people, thus, Bass ‘Studio.’
We are a small firm by design; there have been no more than six designers at any time over the last 19 years. I do have a great network of outside resources (I call ‘paratroopers’) that allow us to build critical mass when we need. The office looks like a sophomore studio I am told. Sketches, samples, graphic samples, trace paper, and models are the primary decorative motif.
While we do not specialize, we have developed extensive expertise in restaurant design. We have also completed a number of smaller urban buildings; some very enjoyable and challenging projects. We are currently working on a project that may combine the two project types in a boutique hotel.
We enjoy a cross fertilization of ideas from the wide array of project types we accept. Beyond conventional architecture and interiors, we have designed furniture, murals, light fixtures, artwork, and a unique deconstructed aquarium for one installation. We have designed menus, routinely provide branding and graphics; and recently, we provided smallware, selection, and purchasing services to help outfit a restaurant in Norfolk, Virginia.
My goal starting out was to be a ‘total design studio.’ We are close now. Our feeling is that it is all design; it is all creative problem solving.
HD: Why Ohio?
TB: I never thought twice about opening an office in Ohio. There is a great deal of talent, great design firms, and a vibrant arts culture in Columbus. Additionally, 80 percent of the U.S. population is within an eight-hour drive or a couple hour flight from central Ohio. We have executed retail and restaurant design projects in Indiana, Kansas, Michigan, Oklahoma, Pennsylvania, Virginia, West Virginia, and we have a footprint in Phoenix, with BSA Phoenix, a recent affiliation.
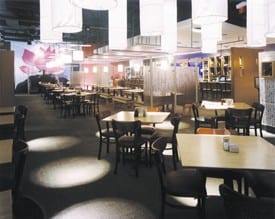 HD: What’s so great about designing restaurants?
HD: What’s so great about designing restaurants?
TB: I am frequently amazed at how different functional and character requirements can be between different restaurants even though they are often projects of similar size and essentially the same program.
In addition to having the most complex functional demands of the project types we routinely encounter, restaurants are also expected to provide a transcendent experience. Whether theatrical, sublime, or otherwise themed, the successful restaurant will provide a remove from the commonplace of our everyday lives. Beyond the first impression and movement through the space, the design must also provide interest at the scale of the table for a period of time without subordinating the culinary experience.
It is also rewarding to start with a client or chef’s vision of this experience, to work through the design process and end up with a physical environment that is an expression of their vision.
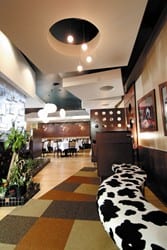 HD: Do you have a favorite place to start conceptualizing?
HD: Do you have a favorite place to start conceptualizing?
TB: I have a few small sketchbooks I carry with me; I never know when I will have an idea. It sometimes seems that anyplace but my desk can be inspirational.
HD: Hate to use the word trend, but what trend you are paying attention to?
TB: We do take the sustainable design impetus seriously. I hope that it is not a trend. Two of us in the office are LEED AP, BD+C and we are members of the US Green Building Council. We have always practiced ‘performance design’: value-oriented material selection with an eye toward long life cycles and durability. We’ve found that a well-conceived design concept does not require expensive or exotic materials (or the latest, hottest…). In fact, in the project that garnered the honorable mention from in the 2011 AIA Los Angeles Restaurant Design awards, the predominant finish was paint!
HD: What’s the secret to a great client relationship?
TB: Nearly all of our business is repeat clientele. It is no mystery: when you do what you say you are going to do when you say you are going to do it, on budget, and you produce results that are well received by the public, clients tend to return.
HD: Speaking of which, you designed three restaurants for one client. Can you delve into those projects a bit (location, concept, design)? And why were these a successful collaboration?
TB: Actually, we have designed three restaurants for two sets of clients and I am working on the fourth for one of them. We have also designed three restaurants for one of the largest universities in the country.
Our J.Liu Restaurant and Bar client, Jason Liu and his wife Tina, began with his first casual quick serve with a dream and willingness to work very hard. We have seen their hard work bring them to the point that he sold that business and has worked with us on two successful upscale locations of the full-service J.Liu concept. The second J.Liu (third commission with him) unit was a new 18,000-square-foot building that included a banquet facility above the restaurant and service kitchen elements in the basement. We are working on a fourth that will occupy a large part of a block in an upscale community. The project is a mixed use that has been programmatically fluctuating from two to four stories.
Our Asian Gourmet & Sushi Bar client, Charlie Choe, began with a late entry into a project he already had under construction. At the recommendation of the builder of J.Liu, Charlie invited us over to review plans and offer comments in a space he had under construction. He hired us on the spot. We turned that unit around and have since completed two more units for Charlie. The second unit, Edamame Sushi + Grill, was our first design competition submission (we just haven’t felt compelled to pursue these in the past).
Both of these clients trust us. Both of these clients challenge us. With both of these clients, we feel a confidence to pursue interesting ideas and a familiarity that allows us to learn from each other. As a professional we often have a need to educate, but with successful and intensely caring clients, we have to remember to step back and allow ourselves to be educated.
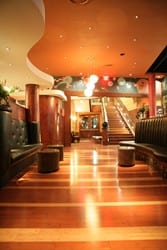 HD: What’s the most important thing to remember when designing a restaurant?
HD: What’s the most important thing to remember when designing a restaurant?
TB: Food quality, consistency, and service are the essentials for a successful restaurant. If our work does not support these then we haven’t been of service to our client. Ambiance, culture, art are overlays on the central mission of the restaurant.
HD: Inspiration for you comes from?
TB: Everywhere and anything! I tend to have eclectic sensibilities. I enjoy the simplicity of modern architecture and design, but I can be equally interested in nostalgia and even kitsch. A 90-foot-long custom mural (and subsequent web page art) we designed for the second J.Liu location was inspired by, and included, Jason’s children’s artwork.
HD: Restaurants you love for their food?
TB: My guilty pleasure is a Mexican truck a block from my office that just does it great. It is so interesting. This fellow parks a truck, throws up a tent, and packs in the customers.
HD: Restaurants you love for the design (that you didn’t design)?
TB: I appreciate, and try to learn from, unself-conscious spaces. I am intrigued by how certain ‘mom and pop’ [places] achieve a level of sophistication without benefit of, ahem…professionals! Our office is on the edge of the Short North Arts District in Columbus; there are many restaurants in the district that were finished by the proprietors quite successfully.
I often talk with clients about the idea of patina. We try to be cognizant that our design efforts will take on a different quality with the added dimensions of activity and time.
HD: Talk about a recent project you completed. What was the concept, solution, location, highlights?
TB: I always say that the toughest problems generate the most interesting solutions. The Edamame Sushi + Grill project leasehold was a horribly long and narrow space with a simple storefront entry. We discussed a mezzanine to exploit the vertical space but there was an enormous girder in the center of the space. We solved this problem by creating intimate dining ‘pods’ at various levels to frame the open kitchen, creating an active environment within the exterior green enclosure (wrapper), not unlike edamame beans within the wrapper.
Creating two very distinct sides to the narrow space visually expands the space and mitigates the narrowness of the space; in fact, with opposing ‘pods’ elevated above the space at the ends of the long orientation, the design reverses the orientation of the space away from the narrowness and storefront issues.
HD: What has been one of your most interesting or rewarding restaurant projects?
TB: While winning an award for a recent project was ‘rewarding,’ I have to single out our first restaurant design about 17 years ago. We designed a contemporary Peruvian Café, the Latin Rooster Rotisserie, for a client living in Columbus. He gave us a modern Peruvian artist for inspiration and street scenes from his hometown in Peru and turned us loose.The restaurant came off quite well. I believe my friends grew tired of me dragging them to the place. One of the first dates with my wife included dragging her to the Latin Rooster (I loved the food too).
HD: What projects are on the horizon?
TB: I mentioned the urban mixed-use project for J.Liu. It is a block located in the heart of a suburb that is building density along its main commercial corridor. It will include at the least: a white table-cloth restaurant (probably not a J.Liu, but a new concept for Mr. Liu), a 300-400 seat banquet facility above (or 200 in an array of private rooms), and a dine-in wine cellar. Other program considerations are: a boutique hotel, offices, and retail divided from the restaurant by a drive through porte cochere.
HD: What’s your dream project?
TB: I would like to design a large hotel. I would like to do large urban design; this was the focus of my master’s thesis. Perhaps, ideally, these two could merge into a design for a large resort. It is all design.
HD: Greatest lesson learned?
TB: All will be well and all manner of things shall be well.
HD: Motto to live by?
TB: My mother was fond of sharing the golden rule. For years our firm philosophy statement has ended with the following: To do good work. To work well with others. To be of service. To be remembered fondly.
HD: What was your last great work trip and why?
TB: I have to laugh. My last significant work trips were to Norfolk, Virginia, and Dayton, Ohio. I love the Chesapeake Bay, and I embrace Dayton as the ‘Birthplace of Aviation,’ but I’m not sure they would stack up against answers from previous guests. But I am going to China with Jason this fall.
HD: When you are not at work, where can we find you?
TB: Probably chasing my three-year-old daughter Ana Lin, my greatest project.
Pictured from top left: Timothy Bass; Edamame Sushi + Grill in Columbus, Ohio (three photos); Asian Gourmet & Sushi Bar in Gahanna, Ohio (one photo); J.Liu Restaurant and Bar in Dublin Ohio (one photo); and J.Liu Restaurant and Bar in Worthington, Ohio (four photos)

