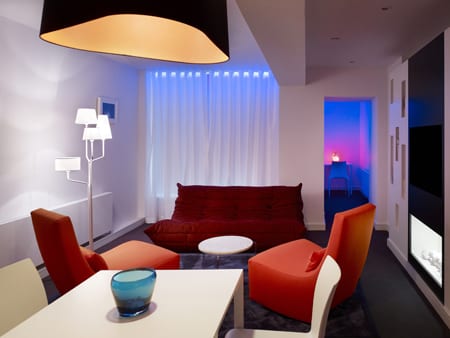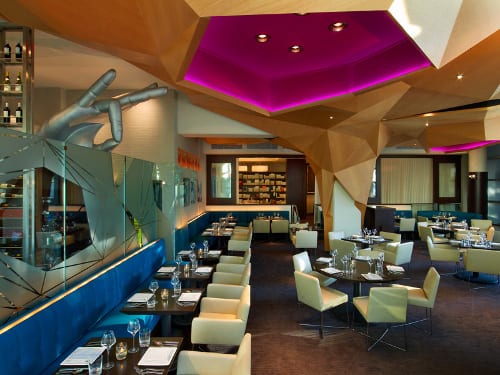 Courtesy of GS Magazine, London
Courtesy of GS Magazine, London
The fifth evolution of the Abode Hotel brand offered a fresh challenge for interior designers Plumtree Plumtree and Tim Mason. What makes this Abode so different from the previous four incarnations is the departure from Grade II listed buildings, with all their quirks and design restrictions, into a doughnut-shaped, contemporary glass and red sandstone building. The new build structure forms part of a mixed-use residential/office/hotel development situated on the site of the former police headquarters overlooking the historic Chester racecourse, and consists of 85 bedrooms (including three Fabulous Suites and eight Enviable Rooms, meeting/function space, a gym, piazza café bar, late night AbarMC, and a spectacular fifth-floor Michael Caines fine dining restaurant and champagne bar.
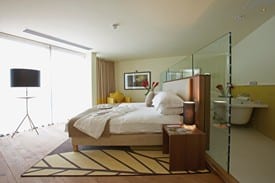 Mason comments: “With the previous historic Abode buildings it was always a challenge to work within the existing spaces and room formats, mixing old with new to create simplistic Abode elegance.” Plumtree adds, “The unusual shape of the new build at Chester offered us a blank spatial canvas with the possibility of creating curved walkways free of endless doors by exploiting wedge shaped rooms accessed centrally via open side links off the walkways.”
Mason comments: “With the previous historic Abode buildings it was always a challenge to work within the existing spaces and room formats, mixing old with new to create simplistic Abode elegance.” Plumtree adds, “The unusual shape of the new build at Chester offered us a blank spatial canvas with the possibility of creating curved walkways free of endless doors by exploiting wedge shaped rooms accessed centrally via open side links off the walkways.”
It soon became obvious that the sixth floor (and its far reaching views from its long, curved balconies across the Chester skyline) would be the ideal location for the three Fabulous Suites. Accessed from a dedicated elevator and stairs, the unusually shaped lobby contains a wow factor LED back-illuminated wenge veneered wall with three black pots sitting on a bold bespoke black, cream, gray, and orange oversized floral patterned carpet.
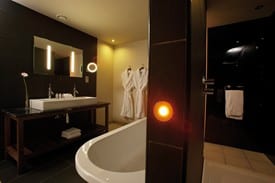 “Because we had control of the spatial design, we could centrally position the suite access doors to max out on the glass and graphite steel framed panoramic view on entry,” Plumtree explains.
“Because we had control of the spatial design, we could centrally position the suite access doors to max out on the glass and graphite steel framed panoramic view on entry,” Plumtree explains.
The wide-angle appeal of the spacious suites is classic “Abode DNA” with large comfortable beds framed in quartered wenge paneling and open plan black-and-white tiled bathrooms with generously proportioned walk-through showers. Finishing touches are provided via sophisticated crafted Italian leather and wenge detailed furniture and light fittings.
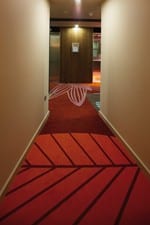 The design trick with the curved walkways to the remaining four floors of rooms was to give them a very bland color scheme and then to introduce a really brightly colored, overscaled leaf designed carpet scheme that relies on the colors and shapes interacting within the space. Specially commissioned themed photographs of Chester by Stephen Todd adorn the walls in simple, chunky black frames.
The design trick with the curved walkways to the remaining four floors of rooms was to give them a very bland color scheme and then to introduce a really brightly colored, overscaled leaf designed carpet scheme that relies on the colors and shapes interacting within the space. Specially commissioned themed photographs of Chester by Stephen Todd adorn the walls in simple, chunky black frames.
The eight Enviable Rooms are colored pastel lemon or blue, with taupe details set against random oiled oak boarding with simple plain linen curtains. The remaining rooms have simple, but bold color schemes, some with balconies, some with quirky shapes, but all containing a sophisticated black and white bathroom design, using graphite riven tiles against black glass lined showers with chrome details (that echo the exterior feel of the building), plus contrasting white Catalano sanitary ware.
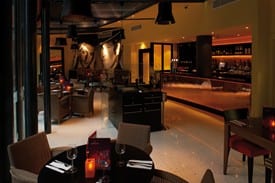 The orange LED illuminated goal post frame and stepped ceiling to the entrance glows deliberately warm against the black glass frontage enticing people in past the large 3D white halo illuminated Abode letters. Once inside a palette of cream walls and limestone flooring contrasts with bespoke walnut and black glass detailed joinery items.
The orange LED illuminated goal post frame and stepped ceiling to the entrance glows deliberately warm against the black glass frontage enticing people in past the large 3D white halo illuminated Abode letters. Once inside a palette of cream walls and limestone flooring contrasts with bespoke walnut and black glass detailed joinery items.
The large black and white murals of Ozzie Osborne, Hugh Grant, Elton John, and Bob Geldof lining the walls of the all day Piazza Café Bar have proved a big hit with race-goers; this cocooned external open air café provides a direct access link to the racecourse.
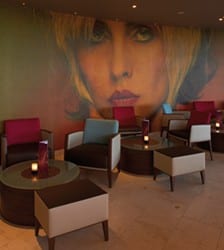 Plumtree continues, “Co-Owner and chef, Michael Caines, insisted we took advantage of the spectacular views over the racecourse and beyond from the fifth floor balconies, with a fine dining restaurant and champagne bar.” Plumtree took full advantage of the large open curved spaces with a bland color scheme and contrasting feature artworks of ’80s iconic female artists by celebrity photographer Brian Aris). The piece de resistance is a 27-by-nine-foot wall, covered in a portrait of Debbie Harry, which dominates the cool cream and taupe champagne bar. The bar has an extended limestone frontage and slate top set against a backdrop of tiered bottle displays, which is in turn set against the scenic backdrop.
Plumtree continues, “Co-Owner and chef, Michael Caines, insisted we took advantage of the spectacular views over the racecourse and beyond from the fifth floor balconies, with a fine dining restaurant and champagne bar.” Plumtree took full advantage of the large open curved spaces with a bland color scheme and contrasting feature artworks of ’80s iconic female artists by celebrity photographer Brian Aris). The piece de resistance is a 27-by-nine-foot wall, covered in a portrait of Debbie Harry, which dominates the cool cream and taupe champagne bar. The bar has an extended limestone frontage and slate top set against a backdrop of tiered bottle displays, which is in turn set against the scenic backdrop.
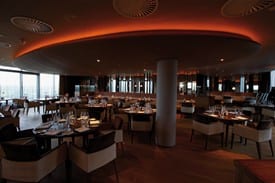 “I was concerned that the dining space required more intimacy. Through the addition of some ceiling features, that would give scale and varying ceiling height to the room, this was achieved via a bespoke modular dropped oval GRP lighting feature, offset against an ever-changing random mirror display. The whole feature comes to life at night, when the lights go down and orange LED lighting scheme plays tricks with the random mirror displays,” Plumtree says. The design is completed with very comfortable Hill Cross Furniture leather and cream corded chairs, sat on random board oak floors that line the fine dining restaurant.
“I was concerned that the dining space required more intimacy. Through the addition of some ceiling features, that would give scale and varying ceiling height to the room, this was achieved via a bespoke modular dropped oval GRP lighting feature, offset against an ever-changing random mirror display. The whole feature comes to life at night, when the lights go down and orange LED lighting scheme plays tricks with the random mirror displays,” Plumtree says. The design is completed with very comfortable Hill Cross Furniture leather and cream corded chairs, sat on random board oak floors that line the fine dining restaurant.
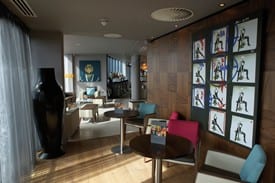 Abode Chester
Abode Chester
Grosvenor Road, Chester CH1 2DJ.
Designer: Plumtree Plumtree
Furniture: PS Interiors; Hill Cross Furniture
Curtains/Upholstery: Robena
Art Installations: Indigo Art

