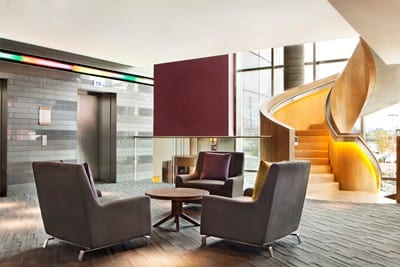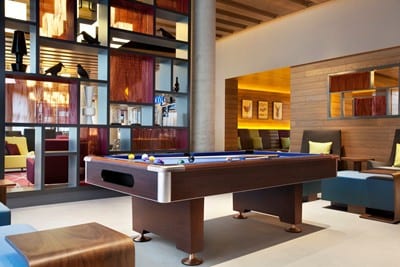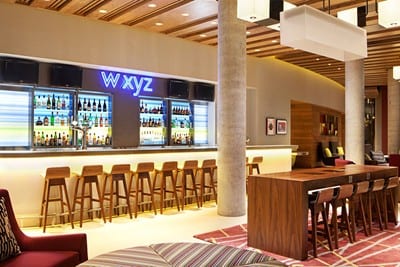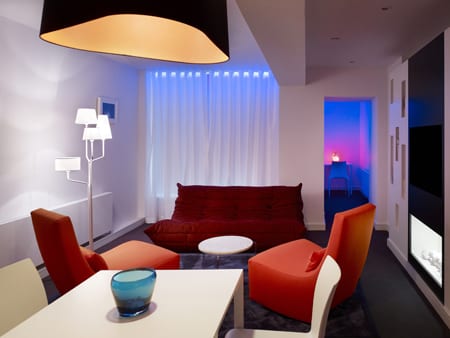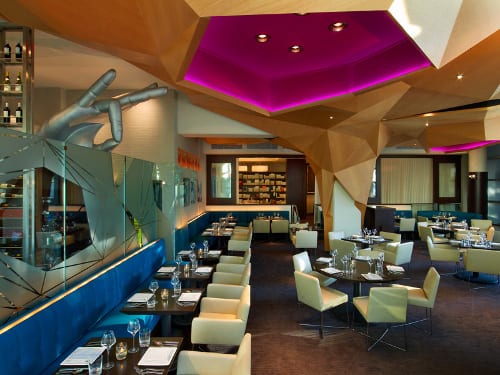For the Aloft London, UK’s first outpost of the brand located on the 100-acre ExCeL campus (which is set to be the largest venue during the 2012 Olympics and the Paralympics outside of the Olympic Park), local firm Jestico + Whiles had a clear design brief: create a 4-Star hotel that acts as a gateway to its next-door exhibition and convention center.
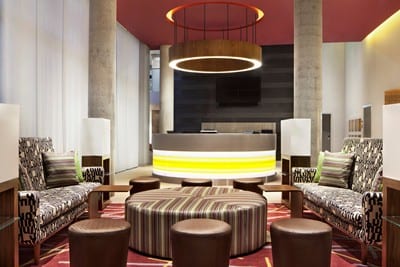
With that in mind, Julian Dickens, Jestico + Whiles’ associate in charge of the project, says the team created a building that’s made up of three elements: a central “spine” that contains bedrooms and vertical circulation, which is flanked by two crescents which house further bedrooms and gently curving corridors. The “serpentine” form of the building does double duty to help define external spaces and is driven by a number of restrictions on construction thanks to the client’s requirements in terms of guestroom types and mix. To make a true statement, the hotel is clad in several thousand colored, textured stainless-steel shingles. The glazed façades feature a large-scale screen-printed pattern, inspired by the illusion of depth seen in some of Bridget Riley’s paintings. “The material reflects the sunshine, adding warmth and liveliness to the building’s exterior spaces,” Dickens says.
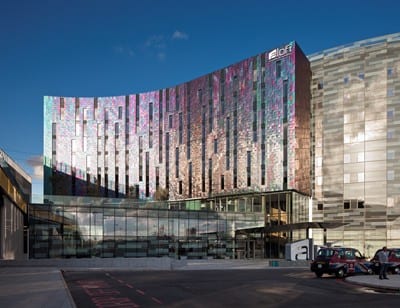
For the interiors, after visiting Alofts in Abu Dhabi and Brussels, the designers “picked up on the brand’s material palette” but upgraded them, since the owner, ADNEC, insisted on only using high-quality finishes. For instance, they outfitted the guestrooms with real teak and bespoke artwork for the headboards, “which responded to the striped motif in the brand but also subtly subverted the stripes,” Dickens says. Hallways are swathed in bespoke wallpaper with the same Riley-inspired pattern found on the external glazing to “continue this idea of linking the exterior and interior of the building,” he says.
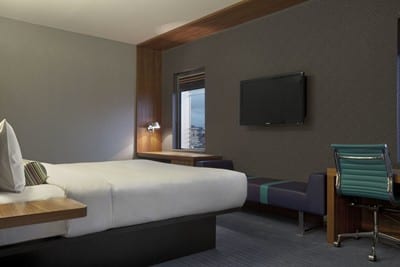
In the public spaces, the refinement of the brand standards continues. Says Dickens: “Typically the services are left exposed at ceiling level and this contributes to the industrial ‘lofty’ feel of the brand. However, this wouldn’t have been acceptable to our client, so we provided floating oak ceilings in the main Aloha reception, WXYZ bar, and Remix lounge zones. Along with the tall artwork display units and furniture groupings, this helped to break up the linear nature of this space and created a series of intimate zones.” Elsewhere, porcelain tiling replaced the brand’s standard of polished concrete, and for a touch of whimsy, a series of screen-printed works by local artists cover the walls.
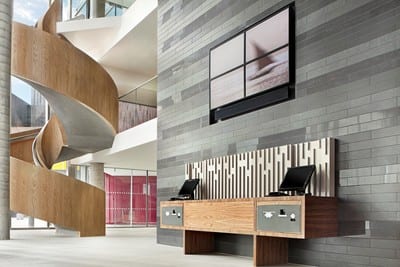
But the standouts? The double-height Splash swimming pool tiled in porcelain that changes color thanks to programmable light strips; and the spiral stair that links the upper entrance and the ground floor lobby. “It has been treated almost like a piece of furniture, clad in the same wild oak as the main public areas,” says Dickens. “We resisted the temptation to introduce other features within this triple-height space as this would have diluted the purity of the stair. Continuous LED lights are concealed under the stainless steel handrails on both sides and give a warm wash against the timber.”
