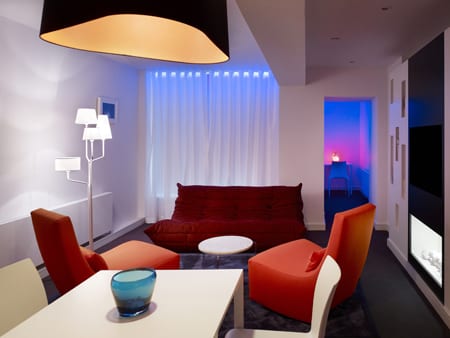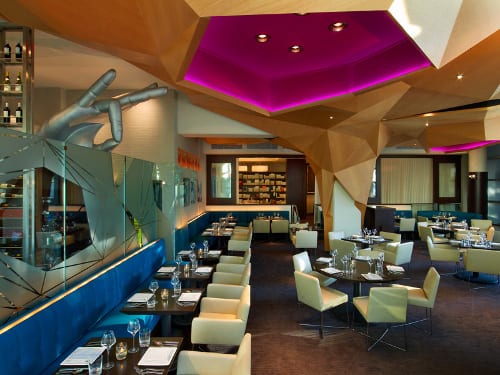 Chef, restaurateur, and well-known TV personality Bobby Flay and Rockwell Group go way back. The design firm worked on several of Flay’s restaurants including his first Bar Americain in New York, so when the chef wanted to open his second outpost at Mohegan Sun, one that honored the American bistro, he knew who to turn to. “Bistros in Europe have long history; American bistros really don’t. So we wanted some of those architecture points to emulate that,” says Rockwell Group’s David Mexico.
Chef, restaurateur, and well-known TV personality Bobby Flay and Rockwell Group go way back. The design firm worked on several of Flay’s restaurants including his first Bar Americain in New York, so when the chef wanted to open his second outpost at Mohegan Sun, one that honored the American bistro, he knew who to turn to. “Bistros in Europe have long history; American bistros really don’t. So we wanted some of those architecture points to emulate that,” says Rockwell Group’s David Mexico.
 For the second Bar Americain installment, there was a similar design challenge to its sister location-introducing diners to what an American bistro was and making the most out of an existing space. But since the space had what Mexico calls “good bones” and three store fronts-one facing the main interior (retail area); hotel lobby area; and elevator lobby area, there was a lot to work with. The 13,000 square-foot space, which houses a bar, lounge, main dining room, and private dining room, had to make both the food and the design the main attractions. To that end, the kitchen was aligned with the dining room in such a way that guests get to see the interaction between the kitchen and its servers. “Part of that gets you excited about what else is going to come out and ‘oh did you smell that,'” explains Mexico. An oyster-sucking station and wood and metal wine towers were also introduced to make the menu three-dimensional and add an extra source of entertainment.
For the second Bar Americain installment, there was a similar design challenge to its sister location-introducing diners to what an American bistro was and making the most out of an existing space. But since the space had what Mexico calls “good bones” and three store fronts-one facing the main interior (retail area); hotel lobby area; and elevator lobby area, there was a lot to work with. The 13,000 square-foot space, which houses a bar, lounge, main dining room, and private dining room, had to make both the food and the design the main attractions. To that end, the kitchen was aligned with the dining room in such a way that guests get to see the interaction between the kitchen and its servers. “Part of that gets you excited about what else is going to come out and ‘oh did you smell that,'” explains Mexico. An oyster-sucking station and wood and metal wine towers were also introduced to make the menu three-dimensional and add an extra source of entertainment.
 For a true bistro feel, the design team looked at bistros around the world and researched lighting. “When people’s faces are lit well everyone is excited and its sort of a psychological thing of ‘when I look in this restaurant it makes me feel good,'” says Mexico. The color palette was driven around amber and colors that make the skin look good so inside, burnt orange, ochre, and simulated yellow hues contrast against darker tiles, richer woods, leathers, and marble and wood flooring. And since there were some strong furnishings at the New York spot, this new space incorporated them too including a zinc bartop, aged mirrors, and a stone entry.
For a true bistro feel, the design team looked at bistros around the world and researched lighting. “When people’s faces are lit well everyone is excited and its sort of a psychological thing of ‘when I look in this restaurant it makes me feel good,'” says Mexico. The color palette was driven around amber and colors that make the skin look good so inside, burnt orange, ochre, and simulated yellow hues contrast against darker tiles, richer woods, leathers, and marble and wood flooring. And since there were some strong furnishings at the New York spot, this new space incorporated them too including a zinc bartop, aged mirrors, and a stone entry.
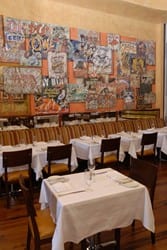 The restaurant is about much more than just an American bistro-it’s about Americana, something indicative of Flay’s menu. “Part of what Americana is [about] is very much what Mohegan Sun is about-craftsmanship and about making and about the idea of invention,” says Mexico. This theme inspired other elements throughout the restaurant-decoupage in the lounge, which is not only reminiscent of Americana but also of Flay’s food layering style; the Americana tapestry-inspired artwork hanging in the dining room; and the Toile, a wallcovering inside the bathrooms showcasing a mural of Americana, Route 66, and farmhouses. “Quite a few things had that craftsman made quality of where Americana started,” Mexico says.
The restaurant is about much more than just an American bistro-it’s about Americana, something indicative of Flay’s menu. “Part of what Americana is [about] is very much what Mohegan Sun is about-craftsmanship and about making and about the idea of invention,” says Mexico. This theme inspired other elements throughout the restaurant-decoupage in the lounge, which is not only reminiscent of Americana but also of Flay’s food layering style; the Americana tapestry-inspired artwork hanging in the dining room; and the Toile, a wallcovering inside the bathrooms showcasing a mural of Americana, Route 66, and farmhouses. “Quite a few things had that craftsman made quality of where Americana started,” Mexico says.
Bar Americain at Mohegan Sun
Uncasville, Connecticut
Owner: Bold Foods Inc.
Architecture and Interior Design Project Team: David Mexico, principal; David Ostow and Michael Romano, project managers; and Patricia Barbis and Shannie Cohen, interior designers
Contractor: Mohegan Tribal Gaming Authority
Engineering Consultant: DeSimone
Kitchen Consultan:t Gary Jacobs Associates
MEP Consultant: Ambrosino, DePinto, Schmeider
Banquette/Chair/Barstool/Table Fabrication: JC Furniture
Banquette/Chair/Barstool Fabrics: Majilite, Valley Forge Fabrics, and Kravet
Zinc Bartop Fabrication: Berc Antoine
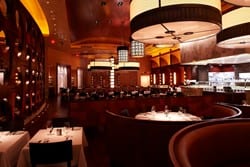 Back Bar Mirror Fabrication: Exquisite Glass, Inc.
Back Bar Mirror Fabrication: Exquisite Glass, Inc.
Custom Marble Entry Flooring: Town & Country Flooring, Inc.
Custom Stone Mosaic Bath Flooring: Designer’s Stone Resource
Wood Flooring: Wood Floor Mart
Custom Draperies: Window Shades Specialty
Drapery Fabrics: Henry Calvin, Brentano, Nancy Corzine, Pollack & Associates, and Lodovici
Custom Wall Plaster Finishes: FluentDesign
Custom Carved Wood Screen: Grupo Hagan, SA
Main Dining Acoustical: Pyrok Ceiling
Exterior Awnings: 21st Century Awning
BAR/LOUNGE
Lounge Chairs: Asher Cole
Lounge Chair Leather: Moore and Giles
Lounge Table Zinc Top: Brad Oldham Inc
Table Base: Shelby Williams
Barstools: Samuelson Furniture Inc
Barstool Leather: Moore and Giles
Zinc Bar Top: Jean-Luc Giraudet
Cherry Wood Screen & Wood Valence: Artisan Millwork, LLC
Decoupage Wallcovering and Ceiling Mural: Silver Hill Atelier
Stone Floor: Kenneth Castellucci and Associates Inc
Maître’d Stand: Design Focus
Light Sconces: Savoy Studios
Lounge Floor Lamps: Lumid
Bar Back Frame and Mirrors: Design Focus
Bar Back Glass Frame: Savoy Studios
Columns: Design Focus
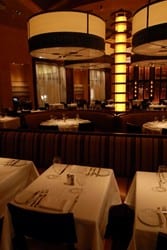 MAIN DINING ROOM
MAIN DINING ROOM
Dining Chairs: Samuelson Furniture Inc
Dining Chair Leather: Moore and Giles
Dining Tables: Shelby Williams
Chef’s Tabletop: Odegard
Table Base: Shelby Williams
Round “Hollywood” Banquettes: The Chair Factory
Seat Leather: Moore & Giles
Banquette Back and Seat Back: Townsend Leather
Long Banquettes: The Chair Factory
Banquette Back Fabric: Opuzen
Banquette Seat Leather: Townsend Leather
Banquette Back of Back Patchwork: Penn & Fletcher Inc
Patchwork Leather: Townsend Leather, Moore & Giles, and Edelman Leather
Niche Banquettes: The Chair Factory
Seat Leather: Townsend Leather
Banquette Back Fabric: Opuzen
Window Drapery Window Shades Specialty
Drapery Fabrics: Gretchen Bellinger Inc., Henry Calvin Fabrics, Pollack, Larsen, Maharam, and Zimmer + Rohde
Four Cluster Floor Lamps: Lumid
Embossed Plaster: Silver Hill Atelier
Pendant Light Fixtures: Savoy Studios
Chainlink Curtains in Private Dining Room Daisy Cake
Onyx Raw Bar: Kenneth Castellucci and Associates Inc
Wall Tiles at Raw Bar: Artistic Tile
Wood Ceiling Vault: Artisan Millwork, LLC
Wood Flooring: Union Flooring Installations, LLC
Carpet: Couristan Carpet
PRIVATE DINING ROOM
Carpet: Couristan Carpet
PDR Pendant Light Fixture and Light Sconces: Savoy Studios
Ceiling Mural: Silver Hill Atelier
Chainlink Curtains in Private Dining Room: Daisy Cake

