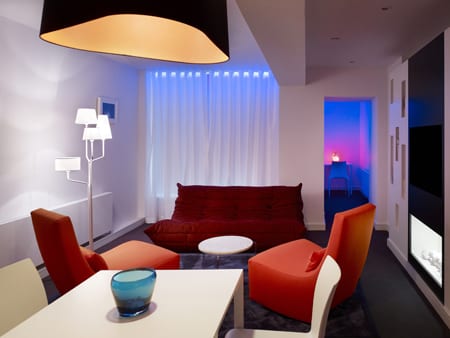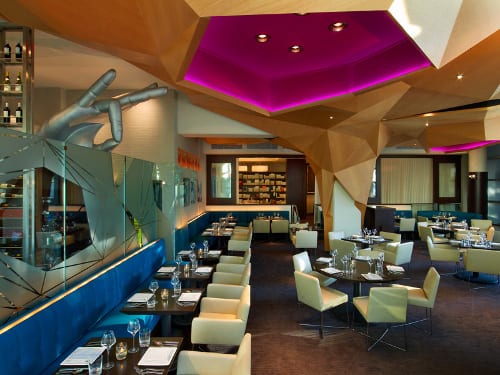
Courtesy of our friends at GS Magazine in London
The interior of the Fitzwilliam Hotel, Belfast, plays on and develops the themes originated for the original Fitzwilliam in Dublin. The key theme here is "Baronial Moderne," which the designers, London-based Project Orange, coined in reference to an interior design concept that married traditional references to the grand baronial mansion house with a modernistic/deco styling.
General manager Vincent O’Gorman explains: "We really loved the original Fitzwilliam in Dublin, which had been designed previously by the team at Project Orange, and felt very confident that they would be able to create a new and stylish sibling here in Belfast. The brief was therefore both precise yet open—to create a new Fitzwilliam Hotel that was clearly related to the original yet which had its own strong personality."

In the Fitzwilliam Belfast, the designers have continued to push the original themes further still. Again they have referenced some traditional domestic typologies: the Inglenook in the lobby being the most significant of these. Here they have created a cozy fireside, timber paneled and book-lined nook nestling beneath the glass box of the private dining room. Yet within this setting the furnishings are edgy; white leather sofas on a black and gold carpet (to a bespoke design), using a deco inspired motif based around the letter ‘F.’ A game of contrast is deliberately played here—the drama of the double height lobby against the intimacy of the inglenook, the luxurious book-matched Levanto marble of the reception desk against the quarry tiled floor, white lacquered tables against black and white shag pile rugs.

The private dining room is a unique feature to the hotel, a glazed pavilion shrouded in deep purple sheer curtains poised above the inglenook and overlooking the main lobby with its series of dramatic "Allegro" Gold wire chandeliers by Foscarini. The walls are oak paneled and the room has a bespoke boardroom table for 16 placed upon a bold geometric bespoke rug. The vibrant colors are echoed in the Paul Smith stripe of the dining chairs and the deep purple of the gigantic custom made corner sofa in the adjoining breakout lounge.
The bar is deliberately moody and quite dark, tucked away behind the lobby and lined with intimate booths—each of which has a (rather cheeky) low window exactly at table height, allowing passers-by a glimpse of glasses being raised or hands entwined across the table. A notable feature is the burnished brass coffers to the ceiling, a detailed followed through in the brass front to the bar and the retro-styled screens between the booths. Vincent continues: "Two things I particularly enjoy in the finished hotel are the rotating screens in the restaurant and the long table on axis with the entrance to the bar and which forms an extension to the bar itself—a great place to sit, enjoy a drink and catch all the comings and goings."

The restaurant likewise plays with ideas of openness and enclosure—the three distinct rooms being again lined with dining booths and divided by rotating oak mobiles—dynamic screens which diners can spin to open up sneaky views into the neighboring booth, or close to provide total privacy. Each of the three rooms has a pair of oak refectory tables as the centerpiece above which hang large, feature pendants made to Project Orange’s bespoke design.
The bold, graphic theme extends to the bedroom floors, which use near black wall paneling juxtaposed with one of two bedroom color schemes; canary yellow and lime green. Again, the carpet is a bespoke design by Project Orange, combining a bold ‘F’ motif into a deco-inspired pattern reminiscent of a Greek key motif. The bathrooms reduce to a monochrome palette, with black and white mosaic tiling set against a giant expanse of mirror. Nearly every bedroom offers a view direct from the bed to the Belfast hills beyond the city.

The eighth floor is home to a slick penthouse (believed to be the only two-bedroom penthouse in the whole of Northern Ireland) and six ‘studio suites’ boasting fabulous open plan layouts where the bedroom flows through into the bathroom past a floor to ceiling wall of windows, with a free standing bath, double walk in shower and a dressing area.
Two boardrooms (East and West) are located on the top floor; these are vaulted, naturally lit spaces that enjoy some of the best views in Belfast. The large corner-sited Assembly Room, the largest function room in the hotel, offers unparalleled views looking both to the city and towards the hills.
The Fitzwilliam Hotel is a striking addition to Belfast’s vibrant hotel scene. Vincent concludes: "I am thrilled with the outcome. The finished design exudes a quiet stylish confidence, which is both unique, yet very Fitzwilliam."


