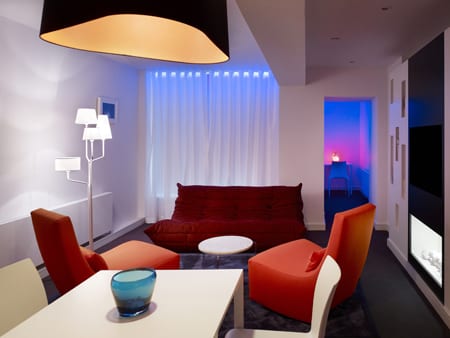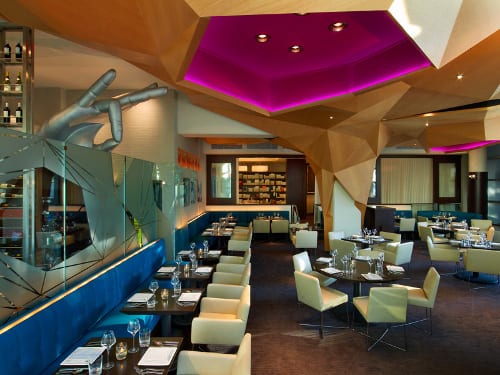The impressive array of activities and venues onboard the Celebrity Silhouette, the latest in Celebrity Cruises‘ stylish Solstice fleet, provides a unique challenge: the need for flowing, welcoming transition spaces. “We spent a lot of time on these areas,” says Richard Fain, CEO of Royal Caribbean, the parent company of Celebrity Cruises. “The transition space telegraphs what you’re about to experience; it’s like an invitation.” The Celebrity internal design team worked with the likes of BG Studio International, RTKL, 5+Design, ICart, and Wilson Butler Architects for a truly collaborative project.
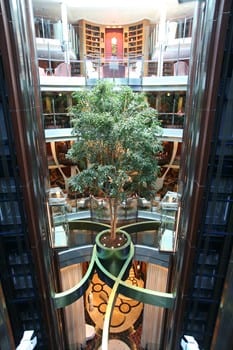
Atrium
Wilson Butler Architects was tasked with the Silhouette’s primary circulation spaces such as the Boulevard of Shops, lifts, lobbies, and stairways. The firm’s director, Scott Butler, says they kept things clean and neutral at thresholds to let the venues shine. “We made every effort to get an abundance of natural light into the ship, and used lighter finishes, particularly on the flooring, to reflect the light,” he adds. For the shopping area and the Entertainment Court, glowing glass columns were used to create consistent lighting, and a flamed finish limestone paver acts as the walking surface.
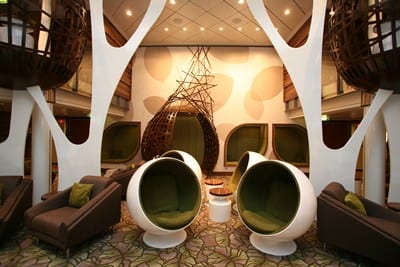
The Hideaway
The Celebrity Cruises internal design team, led by Kelly Gonzalez, designed the Hideaway, a quiet, cozy retreat for guests to sit with a book in one of the treehouse-like alcoves. The designers had to be creative while adhering to rigid safety codes. “A lot of the materials within the space are actually metal, but painted carefully for a natural feel,” Gonzalez explains, adding that natural fabrics and colors, and the subtle, leaf-like shape of the in-wall alcoves add to the comforting, earthy aesthetic.
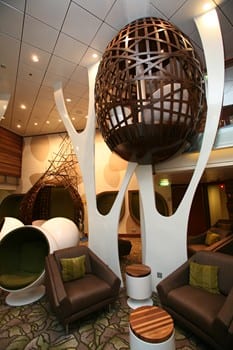
The Hideaway
Design firm BG Studio worked on the reimagining of Michael’s Club, the Celebrity’s iconic bar. Co-founders Hans Galutera and Francesca Bucci say inspiration for the update came from modern pub design in the UK, which is moving towards a more sophisticated, lounge feel.
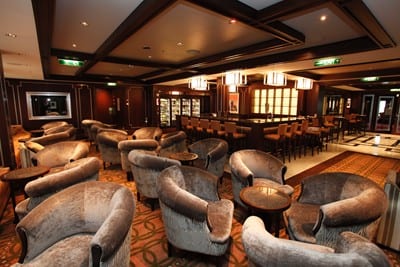
Upon entering, guests are welcomed by a backlit display of over 60 international beers. Traditional wood paneling with a modern stainless steel inlay is used throughout, contrasting with the verde jade granite bar top. The geometry of the flooring is boldly masculine-wood flooring in wenge and walnut; panna fragola granite around the bar; and polished ivory antico limestone with tan brown granite at the entry. For the furniture, traditional club lounge chairs with embossed velvet chairbacks mix with library-style, tufted butterscotch caramel leather couches. A sheer, opaque window treatment is used to allow daylight into the space while also concealing the tendering boats outside. “Historically, Michael’s has been a real man’s club, an elegant cigar bar,” says Bucci. “We set out to reenergize the space, make it more social; still sophisticated, but welcoming.
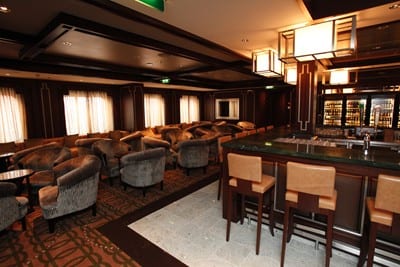
Michael’s Club
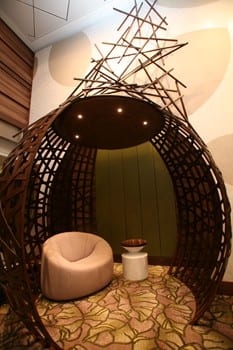
The Hideaway
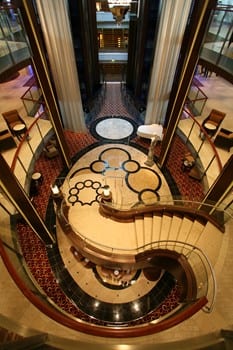
Grand Foyer

