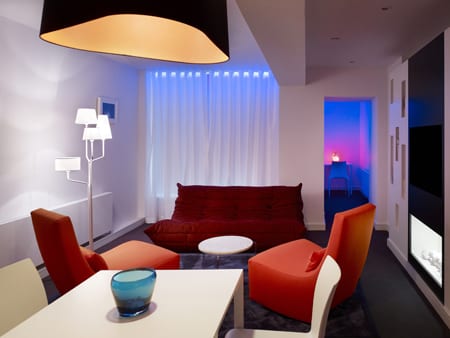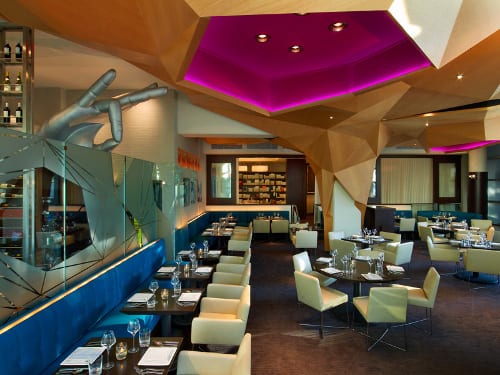
Photography by John Herr
Incorporating five historic structures into a hotel and convention center is no easy feat. But that’s exactly what Cooper Carry and Design Continuum had to do for the new Lancaster Marriott at Penn Square and the Lancaster County Convention Center. "We always felt that the new construction should in no way conflict with the historic buildings so we were careful to design with a more contemporary architectural character to clearly differentiate the new from the old," explains Bob Neal, principal at Atlanta-based Cooper Carry, which acted as the project’s architect. "This allowed the historic buildings to stand out in their original context and to express their own presence on the street."

Inside, the designers made sure to create an interior street that parallels Queen Street and connects one end of the block to another. "This allows the guest to walk adjacent to a curving wood wall from the hotel lobby to the convention center registration and see the historic buildings from the side and rear," Neal says.

"It gives the feeling of walking through a beautiful alley and seeing history from a unique perspective." Another leading principal: leave the exposed raw concrete columns that hold the Watt and Shand façade in place. "The power of the waxed concrete columns holding up history adjacent to the more elegant finishes of a modern hotel lobby is a beautiful contrast of materials and form," Neal says.

For the interior design, the Design Continuum team complemented and respected the architecture. "It’s a celebration of the grand scale of the project. A sense of place, the region and the city," says Norwood Faust, president of the Atlanta-based firm. The grand scale of the space is demonstrated at the entry through a site line from the front desk to the convention center far beyond. Marriott’s classic signature color palette of red and blue hues prevails. And playing on the architecture’s blend of old and new, marble is paired with raw concrete, and finished millwork mingles with split face granite. "The materials selected were those used in the region in new less-traditional manners," Faust says.

The highlights? A sweeping millwork wall that replicated the rhythm of a block of row homes and stretched the entire length of the project and rises from two to three floors, and a columned structure in the center of the lobby to form a "town center" meeting point.
And working with historical buildings can lead to exciting discoveries. "In the basement of the Thaddeus Stevens home, excavations have uncovered a cistern which was believed to hide slaves and then to move them on through the underground railroad," Neal says. "An interactive museum is being designed which allows the guest to see down to the cistern through a large glass wall from the registration area."


