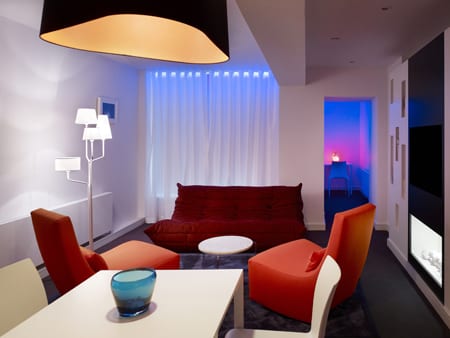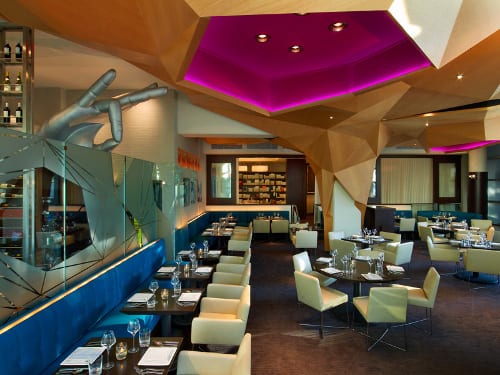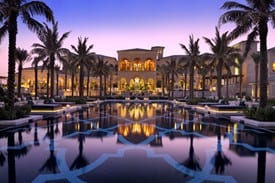 One&Only Resorts recently opened its second property in Dubai, this time on the azure shores of the Palm Jumeirah. Departing from the Moorish/Arabian design archetype typical to resorts in the region, Sol Kerzner and his team chose an Andalusian theme inspired by the villas and architectural wonders of southern Spain. The property features a stately Manor House with 35 rooms and six smaller Mansions, designed to conjure the allure of smaller Andalusian courtyard homes.
One&Only Resorts recently opened its second property in Dubai, this time on the azure shores of the Palm Jumeirah. Departing from the Moorish/Arabian design archetype typical to resorts in the region, Sol Kerzner and his team chose an Andalusian theme inspired by the villas and architectural wonders of southern Spain. The property features a stately Manor House with 35 rooms and six smaller Mansions, designed to conjure the allure of smaller Andalusian courtyard homes.
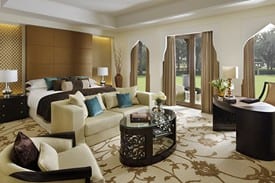 For the interior design of this property, Kerzner and his team tapped into the talents of local firm WA International. They stunned their client with interiors that are truly unlike any other in Dubai, giving the jaded Dubai population a unique new spot to frequent. “We found that in Dubai there are the contemporary business hotels, and then the heavily themed Arabian hotels. We wanted to create something a little different, a unique destination retreat,” explains WA associate Helen Skea. “We sought to fill the gap, and create a design that was a contemporary take on Andalusian architecture, simplifying the traditional detailing and using pure forms with contemporary finishes throughout the interior. The entire design is unified, and we played with recurring stylized floral motifs used in different scales and materials.”
For the interior design of this property, Kerzner and his team tapped into the talents of local firm WA International. They stunned their client with interiors that are truly unlike any other in Dubai, giving the jaded Dubai population a unique new spot to frequent. “We found that in Dubai there are the contemporary business hotels, and then the heavily themed Arabian hotels. We wanted to create something a little different, a unique destination retreat,” explains WA associate Helen Skea. “We sought to fill the gap, and create a design that was a contemporary take on Andalusian architecture, simplifying the traditional detailing and using pure forms with contemporary finishes throughout the interior. The entire design is unified, and we played with recurring stylized floral motifs used in different scales and materials.”
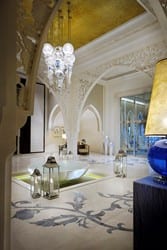 This is immediately apparent upon entering the reception lobby. The tall arched colonnade is simple and pure in form with intricately carved fretwork incorporated in the design. The design for this space relies on the integrity of pure materials, such as acid etched glass Azul Macuba. Combined with a fresh color palette of blue, white, and beige hues, the lobby clearly veers from Dubai’s tradition of Arabian-inspired resort design. The adjacent lobby lounge repeats the recurring Arabesque floral motif in fretwork, fabrics, and deeply carved carpets.
This is immediately apparent upon entering the reception lobby. The tall arched colonnade is simple and pure in form with intricately carved fretwork incorporated in the design. The design for this space relies on the integrity of pure materials, such as acid etched glass Azul Macuba. Combined with a fresh color palette of blue, white, and beige hues, the lobby clearly veers from Dubai’s tradition of Arabian-inspired resort design. The adjacent lobby lounge repeats the recurring Arabesque floral motif in fretwork, fabrics, and deeply carved carpets.
 There are several dining options at the resort, but the most spectacular is Stay, a signature restaurant by three Michelin Star chef Yannick Alléno. The drama begins the moment guests walk through the intricately embossed bronze metallic doors. The entrance vestibule is flanked by black backlit glass with an overscaled motif. This plays off the extravagant light, which is made up of hundreds of shimmering crystal pieces. Inside, sinuous forms and deep hues add a sense of mystery and luxury. “This interior has been created with classical French elements such as the traditional chandeliers but by oversizing them. The use of highly polished Macassar ebony on the wall paneling and a monochromatic palette of black lacquered furniture offset with accents of rich burgundy adds up to a delicious decadent dining experience. We added warmth to the St. Laurent marble flooring by introducing a custom designed rug,” explains Skea.
There are several dining options at the resort, but the most spectacular is Stay, a signature restaurant by three Michelin Star chef Yannick Alléno. The drama begins the moment guests walk through the intricately embossed bronze metallic doors. The entrance vestibule is flanked by black backlit glass with an overscaled motif. This plays off the extravagant light, which is made up of hundreds of shimmering crystal pieces. Inside, sinuous forms and deep hues add a sense of mystery and luxury. “This interior has been created with classical French elements such as the traditional chandeliers but by oversizing them. The use of highly polished Macassar ebony on the wall paneling and a monochromatic palette of black lacquered furniture offset with accents of rich burgundy adds up to a delicious decadent dining experience. We added warmth to the St. Laurent marble flooring by introducing a custom designed rug,” explains Skea.
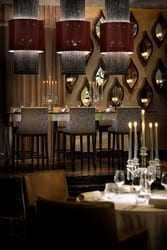 The property also boasts a spa and a sprawling pool, whose deep blue tile work was custom designed by John Galloway of 40 North. This pool offers the ideal canvas to reflect the architecture of the property, which was expertly executed by DSA Architects International.
The property also boasts a spa and a sprawling pool, whose deep blue tile work was custom designed by John Galloway of 40 North. This pool offers the ideal canvas to reflect the architecture of the property, which was expertly executed by DSA Architects International.
Client: ONE & ONLY
Developers and Project Managers: Mirage Mille
Architect: DSA
Interior designers: WA International
Landscape Architects: 40 North
Lighting Designers: Studio Lumen
MEP Consultants: CKR
Kitchen Consultants: CKRC
Main Contractor: ABM
Main Fit-out Contractor: DEPA
Fit-out Contractor for SPA: Mansor Saxon

