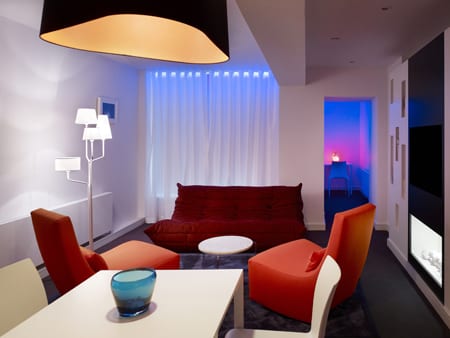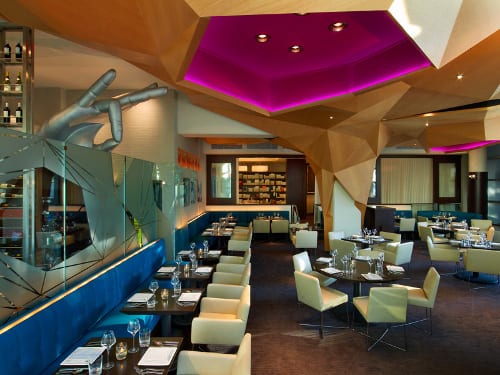
Photography by Aaron Horowitz
"I call it alpine contemporary," says Lev Weisbach, principal at CCS Architecture, of the look for Whitebark at the Westin Monache Resort in Mammoth, California, where the rugged landscape of the popular skiing destination and its close proximity to Yosemite National Park informed the firm’s design. Weisbach, who joined the San Francisco-based company founded by Cass Calder Smith six years ago, became very familiar with the area while managing the completion of Restaurant Lulu in Mammoth Village. "Cass and I chose to bring a modern sensibility and sophistication to the design as well as the versatility to accommodate all day parts and the dining and socializing aspects of a ski resort," says Weisbach. "In Yosemite, people socialize and dine around a campfire so we decided the restaurant would be an open grill restaurant."

The grill in the 5,000-square-foot, 175-seat restaurant is surrounded by a U-shaped dining counter; there’s also a dramatic fireplace and a nearby communal table, along with a more traditional dining room. An eastern wall of booths provides panoramic views of the eastern slope of the Sierras, and inside recycled wood and other indigenous materials were used to reflect the beauty of the surrounding wilderness and the town’s logging history. (Fittingly the restaurant is named after the whitebark pine.)

Custom wallpaper is made from distorted topography maps, while a wood trellis suspended from the ceiling resembles park benches. The 20-seat floating bar is made out of a single black walnut tree that was cut down 30 years ago and had been drying in a warehouse. Small boulders made of granite, prevalent in the majestic peaks of Yosemite, are suspended by cables from the ceiling and serve as eye-catching screens that divide the entry way and the restaurant. "The granite rocks seem to float over the bar and add that extra edge," says Smith. "It’s always about capturing the lifestyle of the space and the place. In this project the seasonal nature of Mammoth made it even more important for Whitebark to become a landmark destination."

Whitebark
Mammoth Lakes, California
Owner: Westin Monache Mammoth Resort
Architecture and Interior Design Firm: CCS Architecture, San Francisco
Architecture Project Team: Cass Smith, Lev Weisbach, Stephanie Kinnick, Sharone Tomer, and Tata Stanek
Contractor: Forward 8 Builders, Inc
Lighting Consultant: Revolver Design
Mechanical Consultant: Applied Mechanical, Inc.
Plumbing and Electrical Consultant: MHC Engineers
Kitchen: Muller Design Associates
Woodwork: Lucky Dog Designs

Bar and Bar Dining
Barstools: Andreu World America
Bartop: Fixtures Louis Poulsen
Lounge
Booths and Banquette Fabric: Majilite and Meyer Fabrics
Carpet: Collins and Aikman
Chairs: Andreu World America
Lighting: Custom fixtures by Xenon Lighting
Grill
Countertop: Virginia Mist Granite
Ceramic Tile: Heath Ceramics
Stools: Andreu World America

Main and Rear Dining
Lighting: Niche Modern (pendants) and Xenon Lighting (custom fixtures)
Booths and Fabrics: Majilite and Meyer Fabrics
Carpet: Collins and Aikman
Wallpaper: Custom designed by CCS Architecture; manufactured by MDC Wallcoverings
Chairs: Andreu World America
Drapery: House of Mann and Donghia
Blinds: Hunter Douglas


