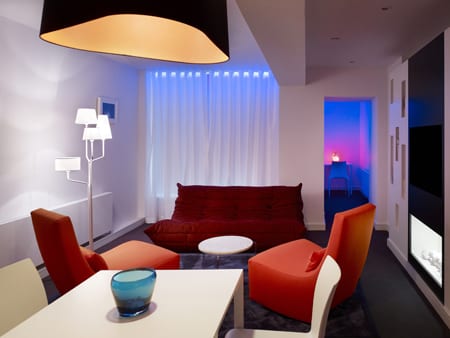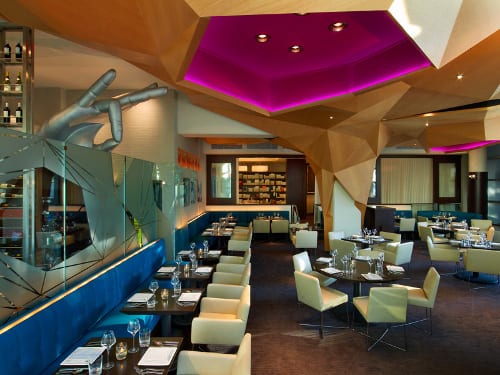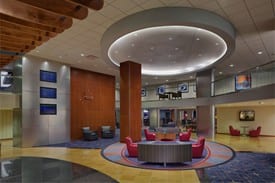 Oak Park, Illinois-based Area 39 Architects had a long-standing relationship with Oakbrook Hotels (the firm had designed various properties for them for the past 12 years). So when Oakbrook wanted to overhaul the Sheraton Cleveland Airport Hotel, bringing on Area 39 for the job was a natural choice.
Oak Park, Illinois-based Area 39 Architects had a long-standing relationship with Oakbrook Hotels (the firm had designed various properties for them for the past 12 years). So when Oakbrook wanted to overhaul the Sheraton Cleveland Airport Hotel, bringing on Area 39 for the job was a natural choice.
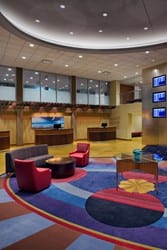 “In 2006 they retained us to redesign the ballroom and meeting space,” explains Area 39’s Lisa Chervinsky. “Prior to that, the public space of the hotel had not been renovated since the late 1980s. Recognizing that the hotel needed a new identity, the owners approached us to develop an overall masterplan and design direction for the hotel prior to designing the meeting space. After renovating the meeting space, we were retained as the architect and interior designer to renovate the remaining public areas including the lobby, restaurant, lounge, and bar.”
“In 2006 they retained us to redesign the ballroom and meeting space,” explains Area 39’s Lisa Chervinsky. “Prior to that, the public space of the hotel had not been renovated since the late 1980s. Recognizing that the hotel needed a new identity, the owners approached us to develop an overall masterplan and design direction for the hotel prior to designing the meeting space. After renovating the meeting space, we were retained as the architect and interior designer to renovate the remaining public areas including the lobby, restaurant, lounge, and bar.”
Since the owners saw the property as an extension of the airport, the designers took the concept of a terminal as a jumping off point. At the same time, since Ohio native John Glenn had a pioneering role in NASA’s space program, celebrating flight and air travel also became a complementing driving factor.
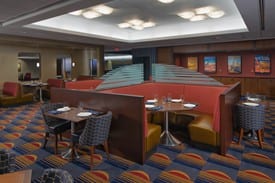 “We talked nostalgically about the advent of commercial air travel in the 1950s when taking a flight was considered a greatly anticipated adventure,” explains Area 39’s N. Jay Keller. “Customers were treated to the luxury of wood paneled aircraft interiors and leather wrapped seats, while warm flight attendants smartly dressed in suits and pill box hats provided the warm service to match. The desire to capture the progressive yet elegant feel of this era led us to blend the timeless details of modern architecture with warm colors and materials creating a mid-century modern environment celebrating the triumph of flight.”
“We talked nostalgically about the advent of commercial air travel in the 1950s when taking a flight was considered a greatly anticipated adventure,” explains Area 39’s N. Jay Keller. “Customers were treated to the luxury of wood paneled aircraft interiors and leather wrapped seats, while warm flight attendants smartly dressed in suits and pill box hats provided the warm service to match. The desire to capture the progressive yet elegant feel of this era led us to blend the timeless details of modern architecture with warm colors and materials creating a mid-century modern environment celebrating the triumph of flight.”
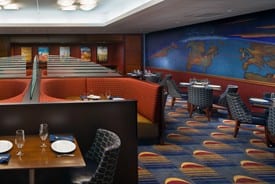 To that end, a newly designed lobby establishes a sense of arrival. A stainless steel tower featuring flight information stands in the center of the two-story space, while simultaneously enabling guests “to relax in a comfortable environment while awaiting their departure or meeting others.” Elsewhere, a color palette of red, blue, and gold is reminiscent of early airliners, wood paneling warms the space, and carpet with geometric designs of abstract suggestions of stars adds texture throughout. Â
To that end, a newly designed lobby establishes a sense of arrival. A stainless steel tower featuring flight information stands in the center of the two-story space, while simultaneously enabling guests “to relax in a comfortable environment while awaiting their departure or meeting others.” Elsewhere, a color palette of red, blue, and gold is reminiscent of early airliners, wood paneling warms the space, and carpet with geometric designs of abstract suggestions of stars adds texture throughout. Â
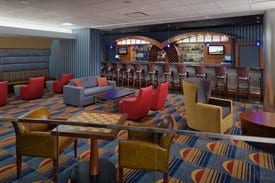 As for the highlights? Chervinksy points to the backbar’s illuminated mahogany wing-like forms inspired by Saarinen’s TWA Terminal and the significant mural extending the full width of the restaurant, which features a map of the world with key flight routes to popular destinations and constellations above, complemented by vintage commercial airline posters.
As for the highlights? Chervinksy points to the backbar’s illuminated mahogany wing-like forms inspired by Saarinen’s TWA Terminal and the significant mural extending the full width of the restaurant, which features a map of the world with key flight routes to popular destinations and constellations above, complemented by vintage commercial airline posters.
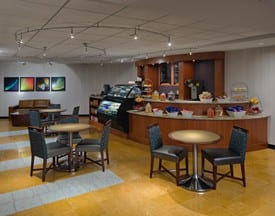 But first the designers had to make a lot of changes. For a more spacious feel, they minimized the size of the lobby columns and removed heavy wood railings on the mezzanine, replacing them with glass handrails. An outdated water feature at the front desk is no more, enlarging the area’s footprint by 320 square feet. In fact, the designers went with small pods instead of a traditional desk. “The open plan creates a dynamic atmosphere for guests to see and be seen while intimate seating groupings create opportunities for private meetings,” explains Keller.
But first the designers had to make a lot of changes. For a more spacious feel, they minimized the size of the lobby columns and removed heavy wood railings on the mezzanine, replacing them with glass handrails. An outdated water feature at the front desk is no more, enlarging the area’s footprint by 320 square feet. In fact, the designers went with small pods instead of a traditional desk. “The open plan creates a dynamic atmosphere for guests to see and be seen while intimate seating groupings create opportunities for private meetings,” explains Keller.

