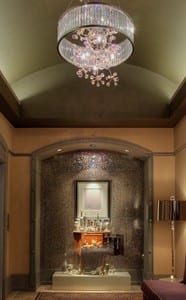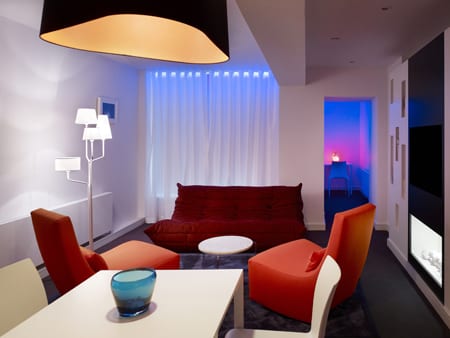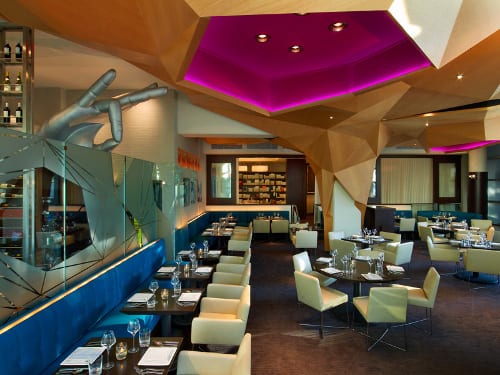After being open a dozen years, the Westin Portland was in need of a little sprucing up.
“Expanding on the Westin brand protocol of ‘feel good, eat well, and stay balanced,’ I wanted the design calming and warm yet somehow robust,” says David Hill of Los Angeles-based David Hill Design, who was tasked with the $6.5 million renovation of the property. “It needed a soul. It needed the entry and lobby to feel alive, enticing the guest to descend from their room or meeting space and eat, drink, and relax, yet be invigorated by the space-a social room.”

The oddly scaled lobby, originally located off to the corner from the reception area, became the focal point. “The room was not only square in plan but the height of the room was the same, 20′ long x 20′ wide x 20′ high. It felt stagnant. The bar operated by the restaurant and was only accessible by an insignificant door off the elevator corridor laid behind the lobby fireplace wall,” Hill explains.
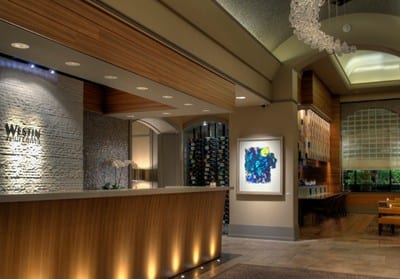
And so, with the help of local firm Hennebery Eddy Architects, the fireplace was removed entirely, “providing a visual and operational connection to each other.”
Because the Westin Portland is a franchise hotel, in addition to upholding the Westin standard and approach to a business hotel, the owners desired a more boutique feel. Hill responded to that design directive with a modern, refined lobby outfitted with the likes of golden onyx stone, aged mirrored tabletops, 1940s-inspired royal blue velvet club chairs, and a copper velvet back-to-back sofa. A custom-designed rug, reminiscent of a stone-pebbled courtyard in shades of grays and taupe with mustard accents, floats over the ceruse bleached oak wide plank floor, while a ribbon flame feature graces the floating bar tricked out with iPad stations. The hotel’s notable collection of Northwestern artworks adds another layer of sophistication.
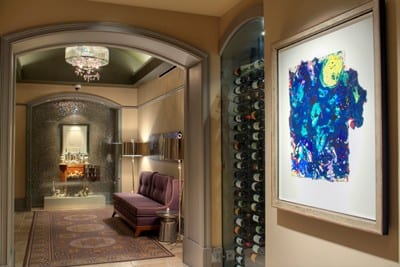
“I thought of this new space as the interior of a cigar box and I selected teak panels to line the walls from floor to ceiling. To avoid getting too masculine with the space I designed Venetian clear and colored crystal knotted light fixtures in organic non-traditional shapes punctuated by polished nickel fittings to give a radiance to the lids of the spaces in contrast to the warmth of the teak walls,” Hill shares.
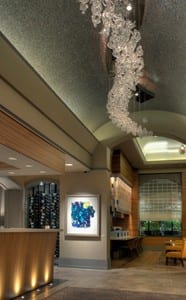
Each of the over 200 guestrooms and penthouse were also overhauled, now flaunting a vibrant palette of copper, amethyst, and sunflower yellow. Inspiration for Hill is never far: “I design with patterns I find in my daily life. The meeting room carpet pattern was taken from one of my favorite Hugo Boss shirts after blowing up the scale a zillion times and coloring in copper, mahogany, and dove gray.”
