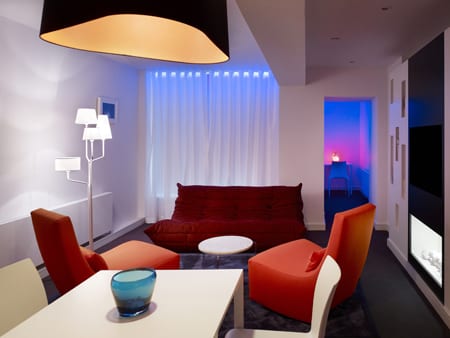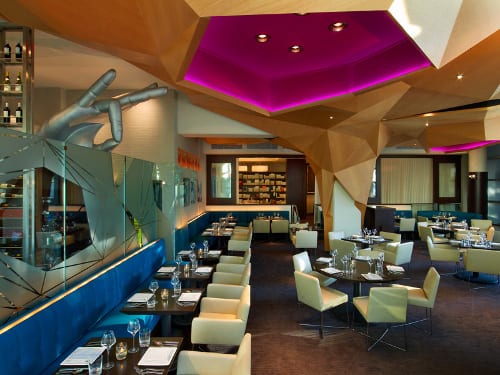
The totalizer is a machine that displays the odds at a racecourse, and its numbers are eagerly scanned by everyone who is placing a bet. In Mumbai, though horse racing is still a favorite sport, the totalizer that functioned during the years of the Mughal Empire outlived its usefulness and began to gather dust. Popularly known as "the Tote," it bequeathed its name and much of its appeal to an indoor-outdoor dining complex that local firm Serie Architects created within the two-story building and its low wings.
The founding partners of Serie—Kapil Gupta in Mumbai and Chris Lee in London—have collaborated closely on jobs as varied as a nightclub, a jewelry factory, and expansive houses. Here their design was inspired by the 40-foot-high rain trees that surround the buildings. "We wanted to extend the experience of being under the canopy of these magnificent trees into the building and achieve a seamless transition," says Gupta. "We created a grove of elegant metal trees as the new structure for the Tote."
The conservation guidelines required that the exterior of the totalizer be restored to its original form, and the administrative wings, which now house the banquet rooms and kitchen, be rebuilt to resemble the original structure. Serie proposed a pitched roof of Corten with inset skylights to reduce maintenance and pull in light, but the authorities insisted on clay tiles. Design and construction stretched out over five years, though delays in securing permits allowed the architects to refine their plans, and the Tote has turned out to be a brilliant fusion of craft and innovation, with a strong sense of place. Gupta has high praise for the clients, who, he says were "amazingly supportive and never compromised on the original vision even through very trying times."
The branching structure that evokes the trees serves as a steel truss supporting the roof. To create a precise and graceful structure that would best use local skills, the architects reached beyond the construction industry and sourced boiler fabricators. They chose an I-section to facilitate laser cutting, and modified the geometry to achieve smoothly curved rather than angular branches and reduce the number of welds. Skilled fabricators welded the flanges to a high level of accuracy, while concealing the joins and creating the illusion of a unified structure.
The most elaborate component of the interior is the faceted acoustic paneling of the upstairs lounge/bar. The 3-D surface of walnut-veneered plywood set into bronze channels is a stylized representation of branches and foliage, but it also refers back to the geometrical decoration of Mughal interiors. The architects used a three-point coordinate system to map the pattern on the walls, giving each point of intersection a different x, y, and z coordinate. Gupta explains, "This system allowed local craftsmen using fairly primitive tools to achieve a high level of fit and finish for the interior works." Some of the same complexity is concealed within the drop ceiling of plasterboard and plywood coves, which incorporates three lighting systems that can be used singly or in combination at different levels of intensity.
The Tote caters to the Indian love of social gatherings, most of which are centered on elaborate buffets appealing to all the senses. That guarantees success for this complex of spaces in which to eat and drink—on a formal occasion, as an extended family, or with a few friends. Intricate patterns of light and shadow, form and surface, enrich the experience, linking guests to nature and recalling memories of a well-loved site. The Tote draws on the rhythmic structure of the Blue Frog, a popular nightclub and restaurant located in a Mumbai warehouse, and it anticipates the daring projects that the firm is currently developing. Serie is part of a new generation of Indian architects who trained in the West and embraced the principles of modernism before returning home to reinvigorate an ancient culture in their own distinctive way.
who
Project: The Tote. Client: deGustibus Hotels Pvt. Ltd. Architect, interior designer: Chris Lee and Kapil Gupta, Serie Architects. Structural engineer: Facet Construction Engineering Pvt. Ltd. Mechanical engineer, electrical engineer: AARK Consulting. General contractor: Metal Fabrication: Unique Concrete Technologies, Interior Contractors: Interex. Construction manager: Masters Management Consultants. Food service consultant: Naresh Shahani. Lighting designer: Abhay Wadhwa Associates. Photographer: Edmund Sumner.
what
Paint: Asian Paints. Solid-core panels, masonry, doors, window frames/window treatments, railings, screens, grill work: Custom. Flooring: Euro Floors. Ceiling: Gypsum India. Lighting fixtures: Bega, HK Lighting. Dynalite. Door hardware: Hafele. Glass: Saint Gobain. Dining chairs/tables, lounge/cocktail seating/tables, banquette/built-in seating, upholstery, architectural woodworking, cabinetmaking, planters, accessories, signage: Custom Made. HVAC: Blue Star. Fire safety: Cease Fire. Plumbing fixtures: Kolher
Cooking range: Panchal Steel Industries.
where
Location: Mumbai, India. Total floor area: 1,200 sq. m. indoor, 1,500 sq.m. outdoor. No. of floors: 2. Total capacity by tables or guests: 300 (bar), 160 (restaurant), 200 banquet hall). Cost/sq. ft.: 200 USD.
—Nielsen Business Media



