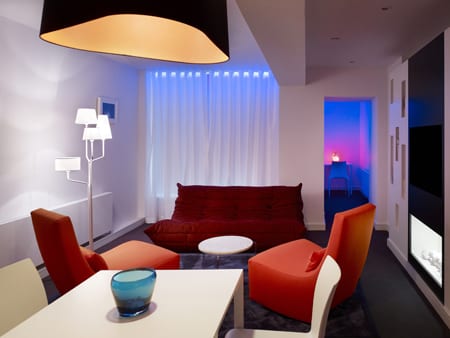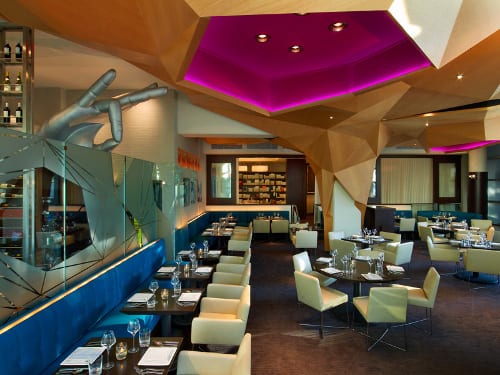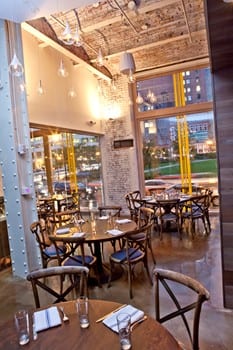 Despite the ongoing transformation of South Boston’s Waterfront District, a one-time mass of withered wharves and warehouses into a mixed-use epicenter buzzing with restaurants and galleries, the area, anchored by the Seaport and Fort Point Channel, maintains its industrial soul.
Despite the ongoing transformation of South Boston’s Waterfront District, a one-time mass of withered wharves and warehouses into a mixed-use epicenter buzzing with restaurants and galleries, the area, anchored by the Seaport and Fort Point Channel, maintains its industrial soul.
Consider Boston Properties’ newly opened Atlantic Wharf Building, a LEED Gold property featuring the city’s first green skyscraper on the site of the former Russia Wharf, and part of the National Historic Registry. On the ground floor is restaurant Trade, the brainchild of chef Jody Adams (of Rialto fame in nearby Cambridge), Sean Griffing, and Eric Papachristos.
“It’s an interesting space because of the history,” notes Papachristos. “When you walk into the building’s lobby it’s very modern and clean. What was important is we wanted to keep the space true to the design of the late 1800s, a throwback to the original architecture. Ultimately, we didn’t want to look like any other Boston restaurant.”
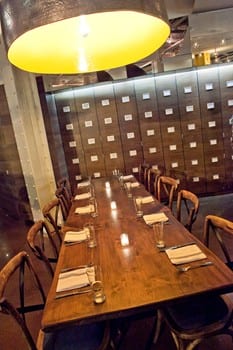 To create this distinctive look, the team worked hand in hand with Cambridge-based Maryann Thompson Architects (MTA), a firm known for linking landscape and architecture. Guests are greeted with a stone façade and black wrought-iron lanterns, leading to a dark amber-stained concrete floor, Calacatta gold marble at the bar, reclaimed fir tables crafted by Rhode Island woodworker David Ellison, and floor-to-ceiling windows offering views of the Greenway.
To create this distinctive look, the team worked hand in hand with Cambridge-based Maryann Thompson Architects (MTA), a firm known for linking landscape and architecture. Guests are greeted with a stone façade and black wrought-iron lanterns, leading to a dark amber-stained concrete floor, Calacatta gold marble at the bar, reclaimed fir tables crafted by Rhode Island woodworker David Ellison, and floor-to-ceiling windows offering views of the Greenway.
“Our mission was to create a space that reflected the concept of the restaurant: simple, fresh-and in the clients’ words, ‘sexy’-and to highlight the character of the space in this historic landmark,” shares Michelle Laboy, associate at MTA and project manager for Trade.
The space’s vaulted brick ceilings and original steel riveted columns served as inspiration, as did the Jim Thompson House in Thailand, where hushed wood is punctuated by splashes of color fabrics.
“We wanted to use warm, natural materials in a modern language against the background of the historic structure,” Laboy explains. “We prepared that framework by coating the riveted steel with intumescent white paint for fire rating, with one saffron yellow column inspired by chef Adams. We whitewashed the brick ceiling and piers to brighten and freshen up the space and seal it from dust, yet allow its old character to show through.”
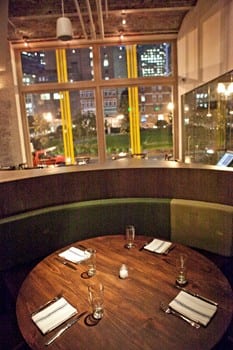 While exposing the beautiful brick ceilings was challenging-it required “an immense effort to reorganize all the base building mechanical and plumbing infrastructure for the residences above, and coordinate that network of pipes with all the new kitchen and HVAC ductwork,” Laboy points out-the results are striking. “Clouds” in the ceiling cleverly conceal supply-air ductwork and sound insulation material, but as Laboy shares, they also “float over the space and subtly fold, forming a kind of origami structure against the field of clear pendants that bring more intimacy to the bar in a playful way.”
While exposing the beautiful brick ceilings was challenging-it required “an immense effort to reorganize all the base building mechanical and plumbing infrastructure for the residences above, and coordinate that network of pipes with all the new kitchen and HVAC ductwork,” Laboy points out-the results are striking. “Clouds” in the ceiling cleverly conceal supply-air ductwork and sound insulation material, but as Laboy shares, they also “float over the space and subtly fold, forming a kind of origami structure against the field of clear pendants that bring more intimacy to the bar in a playful way.”

