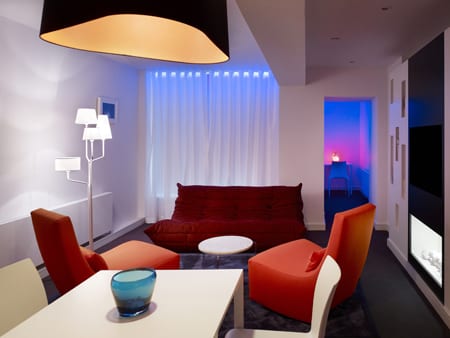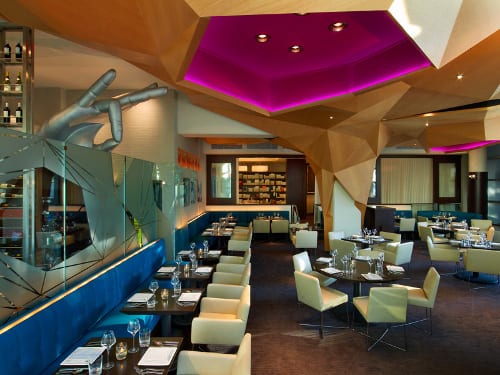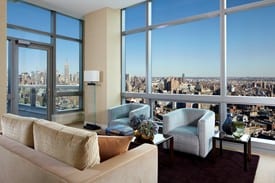 Of all the spaces the Rockwell Group designed at the Trump Soho in New York, the standouts are the penthouse and spa suites. “We wanted to capture a sense of free-flowing, loft-like spaces in the rooms and a sense of continuity to the bathrooms,” explains Ed Bakos, principal and studio leader at Rockwell Group.
Of all the spaces the Rockwell Group designed at the Trump Soho in New York, the standouts are the penthouse and spa suites. “We wanted to capture a sense of free-flowing, loft-like spaces in the rooms and a sense of continuity to the bathrooms,” explains Ed Bakos, principal and studio leader at Rockwell Group.
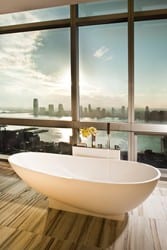 To do this, he explains, he and the design team designed millwork to accommodate the functional needs of the rooms (closets, drawers), facilitate separating spaces (incorporating the door), and as well as provide a bit of surprise (for instance, when a guest closes the door, it reveals a mirror in the panel). Larger room modules in the penthouses allowed the designers to create multiple bedroom suites as well as social spaces; and the spa suites have a series of shared treatment rooms. “That idea of transformation has always been important to us, and it is represented in the lobby by the motorized walnut wall, which modulates the light in the lobby and provides intimacy and privacy along a busy Manhattan street,” Bakos says.
To do this, he explains, he and the design team designed millwork to accommodate the functional needs of the rooms (closets, drawers), facilitate separating spaces (incorporating the door), and as well as provide a bit of surprise (for instance, when a guest closes the door, it reveals a mirror in the panel). Larger room modules in the penthouses allowed the designers to create multiple bedroom suites as well as social spaces; and the spa suites have a series of shared treatment rooms. “That idea of transformation has always been important to us, and it is represented in the lobby by the motorized walnut wall, which modulates the light in the lobby and provides intimacy and privacy along a busy Manhattan street,” Bakos says.
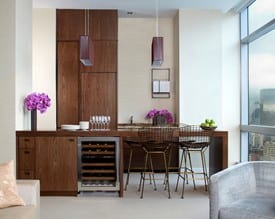 As in the rest of the hotel, the designers used verticality and scale as a way of creating a link to the neighborhood. Floor-to-ceiling windows (some two-story in the duplex penthouses) offer heady city views, residential yet modern furniture adds a contemporary flair, and there’s a contrast between rich and raw materials throughout. And a subtle color palette (even softer in the spa suites) provides a neutral backdrop that’s punctuated by jewel-toned accents.
As in the rest of the hotel, the designers used verticality and scale as a way of creating a link to the neighborhood. Floor-to-ceiling windows (some two-story in the duplex penthouses) offer heady city views, residential yet modern furniture adds a contemporary flair, and there’s a contrast between rich and raw materials throughout. And a subtle color palette (even softer in the spa suites) provides a neutral backdrop that’s punctuated by jewel-toned accents.
The biggest challenge? Says Bakos: “Because of the type of hotel 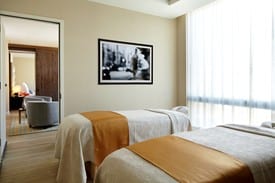 (the project is a condo hotel) the programmatic requirements of both residences and hotels have to be accommodated in an elegant way, and that required thought about everything from how people would enter and congregate to the functional requirements of accommodating longer stays. Our design used millwork strategically to accommodate the messiness of everyday life without cluttering the space.”
(the project is a condo hotel) the programmatic requirements of both residences and hotels have to be accommodated in an elegant way, and that required thought about everything from how people would enter and congregate to the functional requirements of accommodating longer stays. Our design used millwork strategically to accommodate the messiness of everyday life without cluttering the space.”

