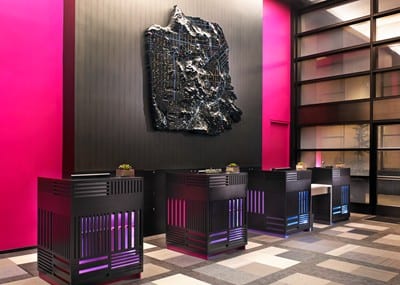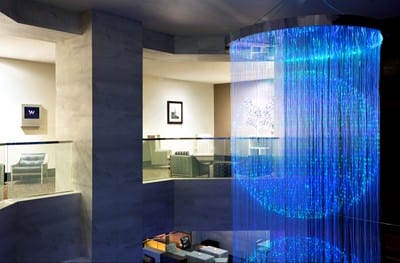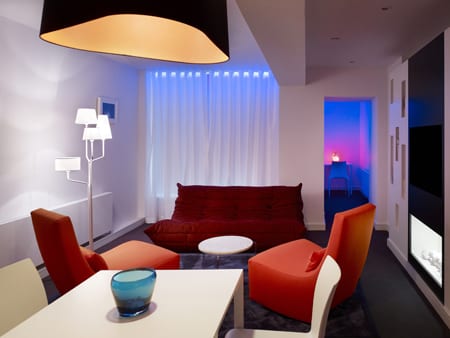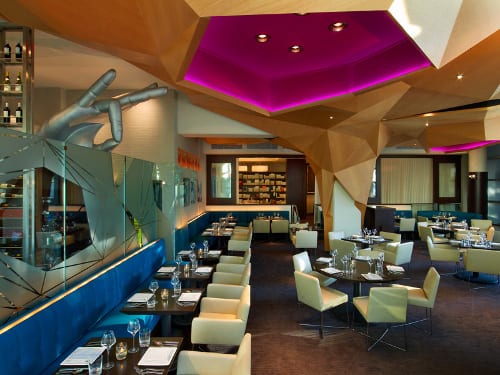For the transformation of the W San Francisco‘s social spaces, noted architect (and longtime local resident) Stanley Saitowitz of Natoma Architects wanted to celebrate the hotel’s location. “The spaces reflect San Francisco’s characteristic foggy climate and topography by means of visual haze effects, a muted color palette, and grid gradations,” he explains.

The map-related theme comes through clearly in grid-like patterns throughout the public spaces, including woven flooring in the Living Room and in the focal piece-a topographical map of San Francisco at night-behind the reception desks. Fog is interpreted through the glazed wall surfaces in the Living Room, and some of these surfaces are backlit, enhancing the sensation. The darker walls are contrasted with bright pink, blue, and purple hues, arranged in a spectrum behind black, wooden latticework screens. The space is further punctuated with blurred Ikat prints, marbled Victorian serveware, twisting smoke motifs, and a long gas fireplace set into a mirrored wall. “Think of the floor of the property as a map, and all of the objects within that space, like couches, tables, bars, are buildings inhabiting the city,” Saitowitz explains.
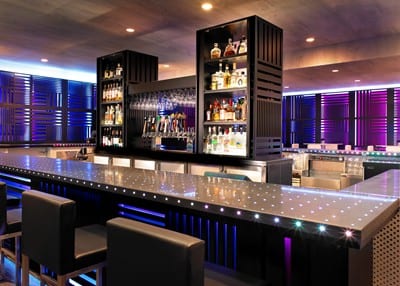
In Trace restaurant, which focuses on local and sustainable fare, tall wood panels complement gray grid flooring and quartz tabletops, and leather upholstered chairs strike a contrast in crisp white. Sheer curtains cascade from the high-ceilinged dining area.
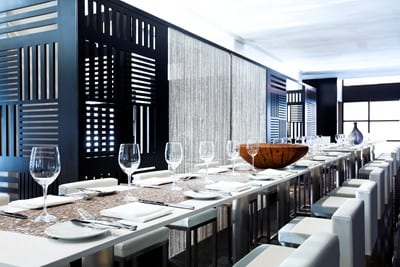
For the Upstairs Bar, a lighter color palette and patterned mirrored walls create the illusion of being immersed in the clouds. The wood-paneled bar and walls are reinterpreted in white with glimpses of pink, purple, and blue back-painting.
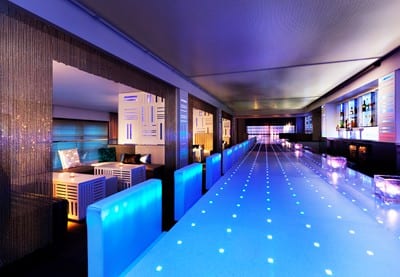
The highlight of the renovation is the enhanced fluidity between spaces. “The previous design of the space compartmentalized everything into separate rooms; the new concept broke down those walls to make a much more spacious experience by linking everything together,” says Saitowtiz. “[Now] everything flows together in harmony.
