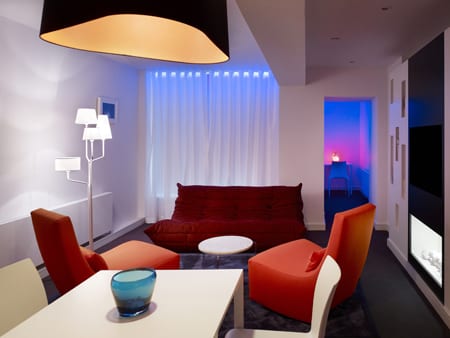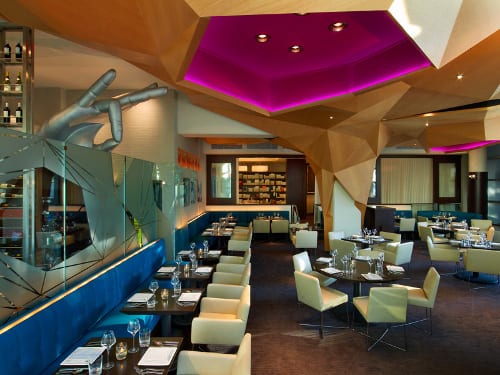 For the W Washington DC, a good lesson in duality made for an exciting design solution that shed some modern light onto a very historic structure.
For the W Washington DC, a good lesson in duality made for an exciting design solution that shed some modern light onto a very historic structure.
"The whole project had to be updated to this century," explains Dianna Wong, principal at Dianna Wong Architecture + Interior Design in Los Angeles. "With such a youthful energy being drawn to DC, the W brand coming here was a perfect fit in many ways." The former Hotel Washington was built in 1917 on the west end of Pennsylvania Avenue and is the closest hotel to the White House. So Wong and the W team wanted to embrace the character and tradition of the building and its surroundings, while still implementing the signature elements of the W brand. And that included what made it famous in the first place—public areas with personality.
According to W general manager Ed Baten, the living room (or lobby area) is a key example. "That space is a great illustration because of the blending of the preservation of the plaster appliqués and moldings and the restoration of the chandeliers," he says. The 1920s crystal and brass chandeliers—which now resemble corsets—were updated by rewiring them for LED lighting that changes color throughout the course of the day
The living room also features modern furnishings with historic reproductions in contrast. A concept of contradictions was exemplified throughout the space, in fact. The design team decided to play up not only the historic against the modern, but also a "lace and pinstripes" dynamic, emphasizing the feminine against the masculine qualities, with a few tongue-in-cheek plays on bipartisan politics thrown in for good measure.
The three elevator cabs are complemented with a charred wood paneling that corresponds with the crackled molding finish found in the salon. They also feature constellations embedded in the ceilings, each representing a different mark in time, and are three different colors: the cab on the right is red; the one on the left is blue; and in the center is purple. (Purple is the color of bipartisanship and also the W signature.).
In some cases, working with such an old structure meant conforming to a previous footprint while still incorporating the desired level of functionality. Guestrooms were tiny, some less than 200 sq. ft. "We wanted them to be more expansive, spa-like, and aligned with the W brand," says Wong. The building was made out of clay, so walls couldn’t be moved, but the rooms were gutted down to the raw structure. The architecture was then recreated by reintroducing the crowns moldings, and a kit of parts of all white lacquered resin furniture pieces was also added and combined in a variety of ways. Numerous mirrors were used on surfaces to enhance the feeling of space and depth, and high ceilings contributed to that as well. The bathroom was also deconstructed, separating the vanity and the makeup mirror from the shower so that they became part of the built-in furniture in the bedroom. "That gave us a huge space-saving element," says Baten.
Entering the hotel gives the visitor an "Alice in Wonderland feeling," says Wong, as the welcome desk is designed upside down and "encased in a jewelry box." Faux metal blossoms lead the way down Peacock Alley (a garden room) to a wireless Internet nook next to the elevator cabs. The old was made new once again, as the space features an old bank teller desk taken from the days when part of the hotel served as a stock exchange. Wong placed a banquette within an historic brass cage, removing the old teller counters. A large mirror opens up the space, and allows one to see but not necessarily be seen.
Also located on the ground floor is the Jean-Georges restaurant that boasts an atypical ambience for a steak house, which is usually known for more masculine dark elements. "Ours is just the opposite. It’s light and open with windows that look out onto the National Mall. The color palette is modern and soothing." The 25-foot-high ceilings feature a graphic that is an interpretation of cherry blossoms and antique coins as an ode to the U.S. Treasury Department directly across the street. Below the restaurant, Wong created a cozy wine bar out of what used to be nothing more than a storage area in the basement. "It’s like a wine cellar that someone just discovered," she says.
But, hands down, Wong’s favorite space is the rooftop terrace, Point of View. The nighttime lounge offers stunning views, as it faces the White House gardens. "Our purpose," she says, "was to try to capture the best feature of the existing structure, and the view was it." So the team built and designed Point of View to enhance that view—just as they did for the entire project. The W Washington DC shines a light on the stature of what was already there through its modern details.
who
Client: Nakheel Hotels. Architect: BBG-BBGM. Interior designer: Dianna Wong Architecture + Interior Design Inc. Structural engineer: Tadjer Cohen Engineers. Mechanical/electrical engineer: Loring Consulting Engineers. General contractor: HITT Contracting. Construction manager: HITT Contracting. Lighting designer: Johnson Light Studio. Photographer: Edward Addeo.
what
Wallcoverings: Korseal, MDC. Paint: Farrow & Ball, Benjamin Moore. Laminate: Formica, Chemetal. Carpet/carpet tile: Templeton, Northwest. Carpet fiber: 100% CDX. Lighting: Vaughn Designs, Reborn Antiques, Moss. Window treatments: VQC Inc. Guestroom casegoods: Modern Arc Inc. Guestroom beds: Simmons Beautyrest. Guestroom tables: Vaughn Benz. Guestroom lighting: Celedon. Guestroom/lounge seating, occasional furniture for public spaces: Lily Jack. Dining seating: David Edwards. Convention seating: Archimede. Conference seating: HBF. Upholstery: Maharam, Osborne and Little, KnollTextiles. Dining tables: Troy Westnidge. Conference tables: Cumberland. Other tables: Vaughn Benz. Signage: Ribbit Inc. Public plumbing fixtures: Kohler, Toto. Guestroom plumbing fixtures: Kohler, Hansgrohe.
where
Location: Washington, D.C. Total floor area: 217,200 sq. ft. No. of floors: 12. Average floor size: 18,100 sq. ft. No. of beds: 374. Cost/sq. ft.: $460.
—Nielsen Business Media


