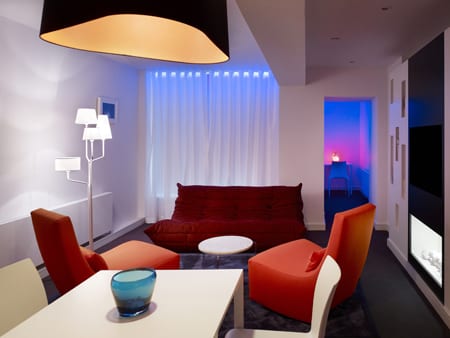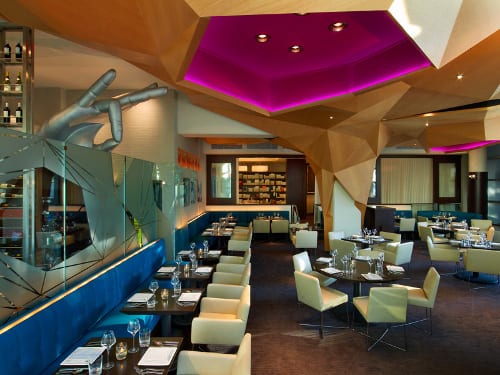Photography by Steven Laschever
Not exactly located in the epicenter of cutting-edge design, the Woodbridge Renaissance sits in a residential community in Metro Park, New Jersey. But in their two-year renovation of the existing Sheraton, husband-and-wife team Rob Laschever and Toby Schermerhorn of Frederick, Maryland-based Cauhaus Design wanted to create a lavish, vibrant venue that local residents-many of whom are of South Asian descent-would enjoy as a central gathering place for meetings and events.

Schermerhorn’s previous position as senior designer with Marriott International opened the door for their work with owner Hersha Hospitality Trust on the project. “Often, what’s important to [owners] is less the history that they have with us, and more the relationship we have with the brand,” she points out.
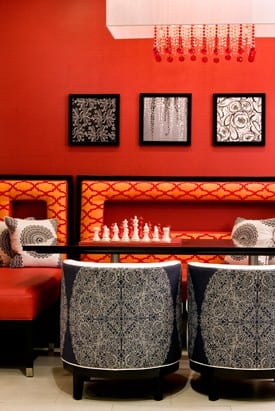
The design story for the hotel integrates regional and global influences by establishing a connection between the Garden State’s sensibilities and the culturally rich imagery of South Asian design. This translates to interpretations of butterflies, flora, traditional Indian-style patterning, and, interestingly, chandelier references throughout. “Renaissance hotels always have a little sparkle, which the chandelier nods to. We wanted people to visit and find things they wouldn’t necessarily find in their house,” says Schermerhorn.
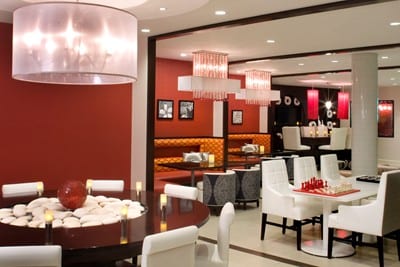
The plan for the restaurant and lounge, Olio, centered on an organic tree concept. At the center, or trunk, is a dining space with a large communal table, built-in seating, and a hand-laid wood floor. Openings are staggered along the curved walls that mirror the concentric circles of a tree trunk, allowing dining intimacy and views to the center space. The warm tones of the restaurant cool as you move outward toward the lounge and bar areas, which feature white wood-patterned porcelain flooring and crisp white furniture contrasted by red bar stools and accent walls and bold fabric patterning.
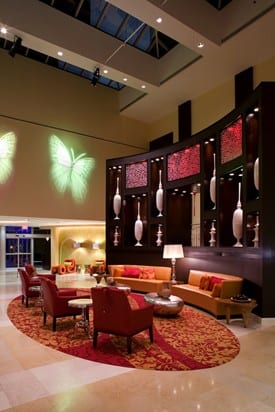
Finding the perfect location for the restaurant and bar proved a challenge. “We wanted a lot of visibility, and to draw people in as soon as they arrive,” Schermerhorn says. “Now you can see the bar from the outside and there is a separate entrance for the restaurant.”
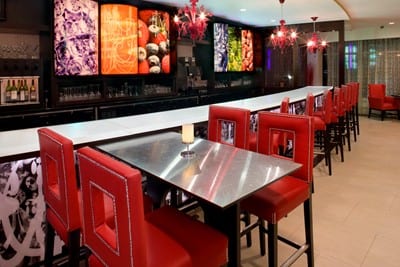
The highlight of the renovation for Schermerhorn is the “found space” private lounge adjacent to the bar-a room that used to house bicycles. Now, the converted space boasts a sequined wallcovering, white leather sofas, silver resin tree stump tables-and of course, a mirrored disco ball and lava lamps for over-the-top glamour. “We were going along with our process and knew what all the spaces were going to look like-and at the last minute we came up with the concept for this hidden room,” she remembers. “I love it because it was unexpected.”


