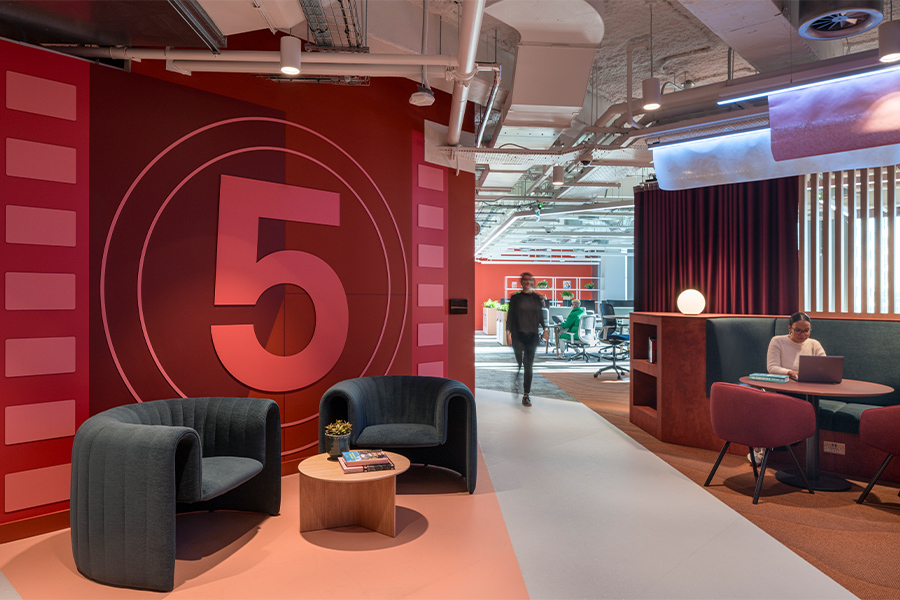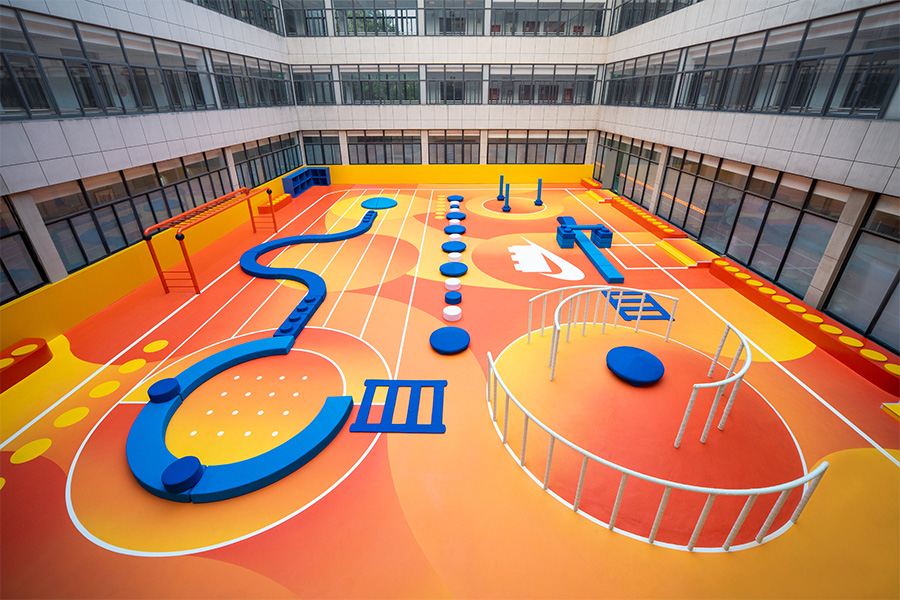As a development boom continues to reshape Seattle, Chophouse Row has emerged as a revitalized area that merges the city’s past, present, and future. Located across a 43,800-square-foot block of the city’s Capitol Hill neighborhood, the development comprises an eclectic stretch of contiguous buildings and public spaces, including a new, five-story structure (plus two mezzanine levels) and an existing, two-story former auto warehouse that are connected by pedestrian corridors that seamlessly meld the old and new spaces.
A collaboration between locally based firms Sundberg Kennedy Ly-Au Young (SKL) Architects (lead design and executive architects) and Graham Baba Architects (design advisor consultant), the mixed-use Chophouse Row with office space, retail, and residential penthouses, acknowledges the past by repurposing materials removed during demolition as siding, flooring, and even windows. Although the older materials commanded an overall palette of simple gray and dark brown, notes of orange appear along with a medley of blue tones that adorn the old façade, accentuating its historical character. “Most sensible project teams would have torn down the old structure, maybe just leaving its façade as a memory of what was there,” SKL principal John Kennedy explains, “but we chose the road less traveled, preserving the old building’s frame and many of its raw finish materials.”
Jim Graham of Graham Baba Architects looked to Rome’s architecture for inspiration. “We [wanted] that same spirit, where layers of history are evident, but new work and new ways of living are clearly very modern,” he says. The building embraces its history with “finishes you can’t find in new construction,” notes Kennedy, including its worn concrete frame, the 14-foot-tall heavy timber columns, and old-fashioned clay tile infill walls with remnant single pane windows.
An open framework contextualizes the new public spaces, such as a 1,200-square-foot central courtyard that connects newly unveiled backsides of buildings and a pedestrian passageway called the Mews—a reference to the horseless carriage businesses that operated out of the building—which is between two structures and is lined with retail and dining options in addition to offering access to the existing businesses. The village square-style space opens to double-height storefronts that are topped with exposed wood joists. F&B concepts are flooded with natural light, while coworking spaces like the sixth-floor Cloud Room seamlessly transition from workspace to lounge thanks to modern furnishings.
Indeed, the lofted interiors lead to adjoining decks and balconies that frame views of the neighborhood that inspired the dynamic redevelopment effort in the first place. For Kennedy, the project was not only about modernizing Seattle but was also about “retaining our sense of history and place.”



