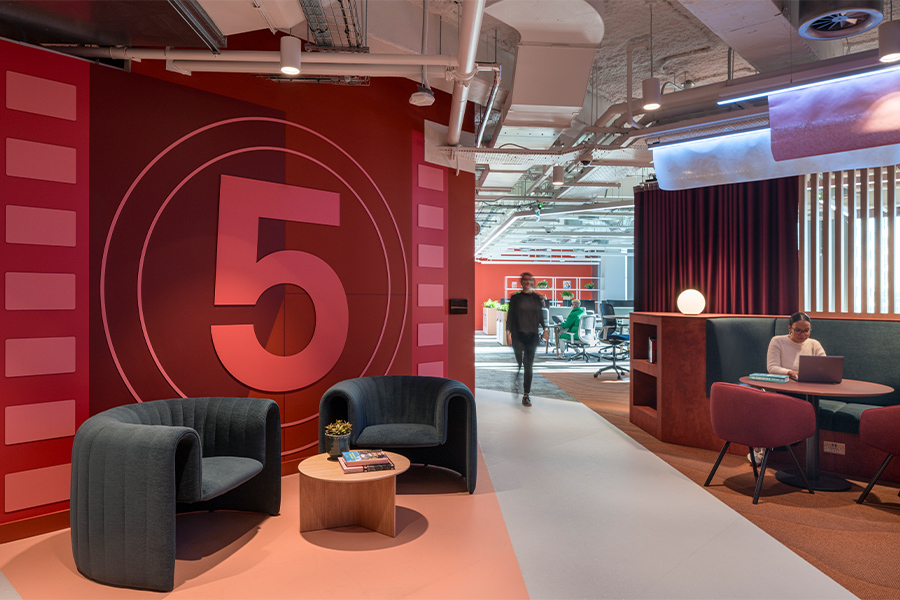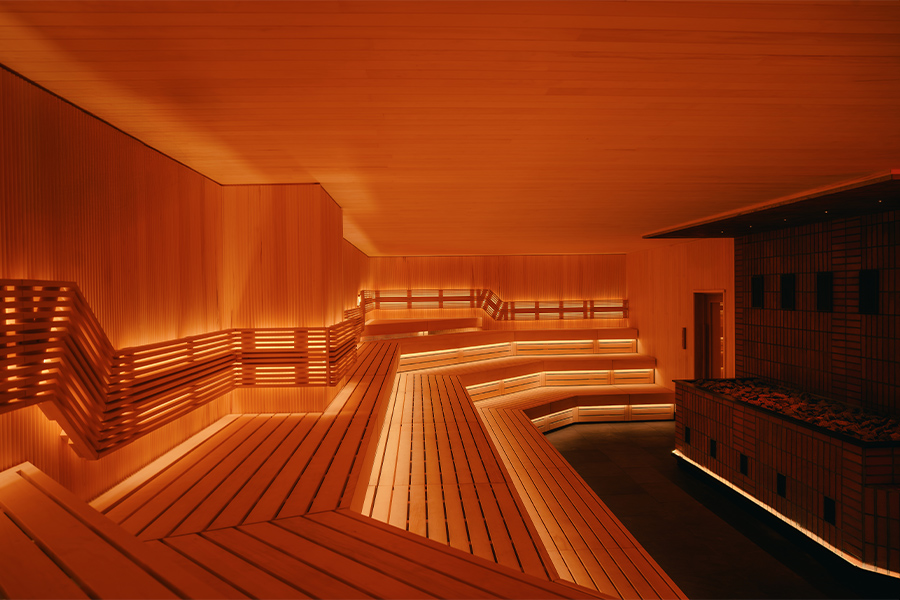For centuries, bamboo has been used across Asia to build and construct everything from bridges and scaffolding to housing structures and beyond. The plentiful material still holds up to today’s needs, providing architects with an eco-conscious option that’s as flexible and durable as it is aesthetically pleasing.
MeeHotel

Internal courtyards between guest floors feature a bamboo installation that resembles birds in flight; photo by GD Media/POPO Vision
At MeeHotel in Shenzhen, China, Hong Kong-based Panorama Design Group’s use of bamboo—wrapping pitched ceilings and as floor-to-ceiling screens—nods to the location’s Bamboo Forest moniker and creates a tranquil, immersive experience. To further the effect, the material of choice is accented by intimate lighting and natural materials, including stone and diatom mud-finished walls. The ceilings weave a sense of movement and tranquility throughout the public spaces, but it’s the internal courtyards between guestroom floors that allow the concept to truly come alive.
Bamboo Pavilion
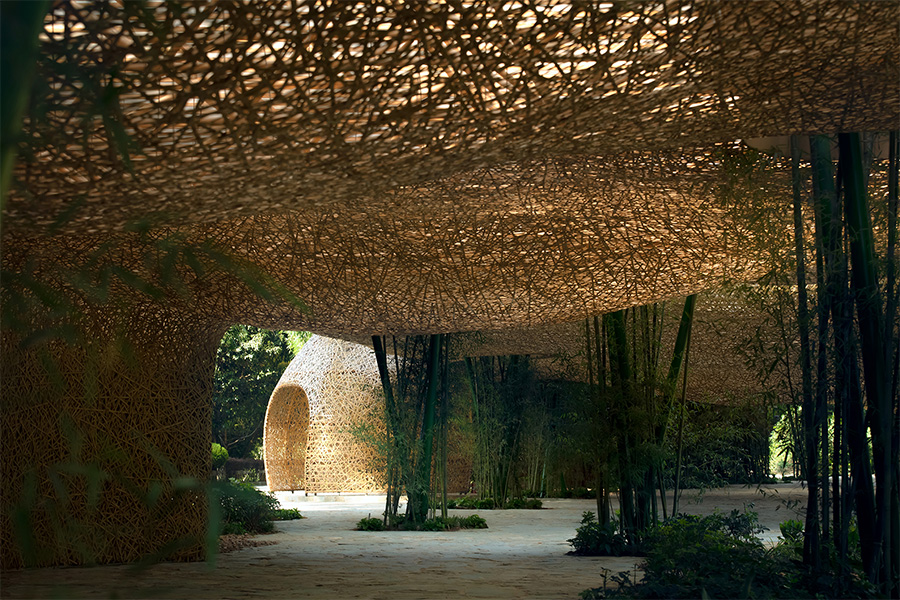
Custom bamboo lantern fixtures are also installed to cast the pavilions aglow after sunset
Nestled into Guilin, China’s dramatic landscape, arts organization Impression Sanjie Lui warranted a space as grand as its performances. To that end, the institution tapped llLab to craft a facility that would accentuate the natural splendor without disruption. Sourcing materials from the building’s setting, between 70 and 80 clusters of bamboo were woven together onsite without glue or nails to complete its understated, open-air design. Totaling more than 20,000 square feet, the sprawling pavilions are topped with a network of 210,000 bamboo strips to create an undulating canopy where artful handweaving techniques provide sheltered stretches that protect occupants from the area’s regular rainfall. On sunnier days, the perforated canopy filters in daylight to create an ethereal appearance that echoes the theatrical spirit of the performances that take place there.
Vedana
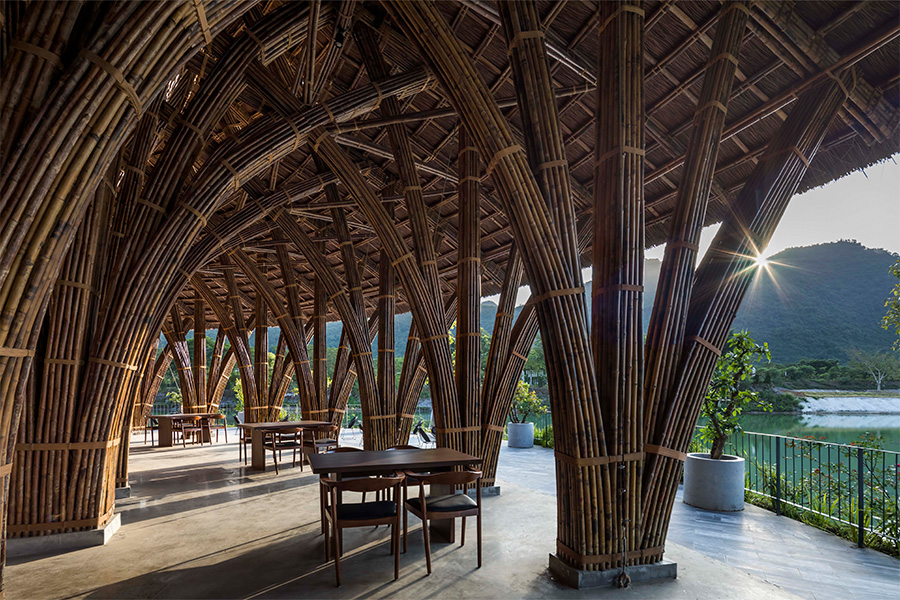
Located within the Vedana Resort in Ninh Bình, Vietnam and just at the edge of the lush Cúc Phương National Park, the 10,700-square-foot all-day restaurant is situated at the center of the 135-villa property. The bamboo structure, designed by Hanoi, Vietnam-based VTN Architects, measures nearly 53 feet tall and features a three-gabled circular roof assembled from two stacked ring-shaped roofs and a dome roof on top. Additionally, the restaurant’s open layout creates a natural flow between indoor, outdoor, and semi-outdoor spaces—all overlooking the mountains and manmade lake.
Dongshang
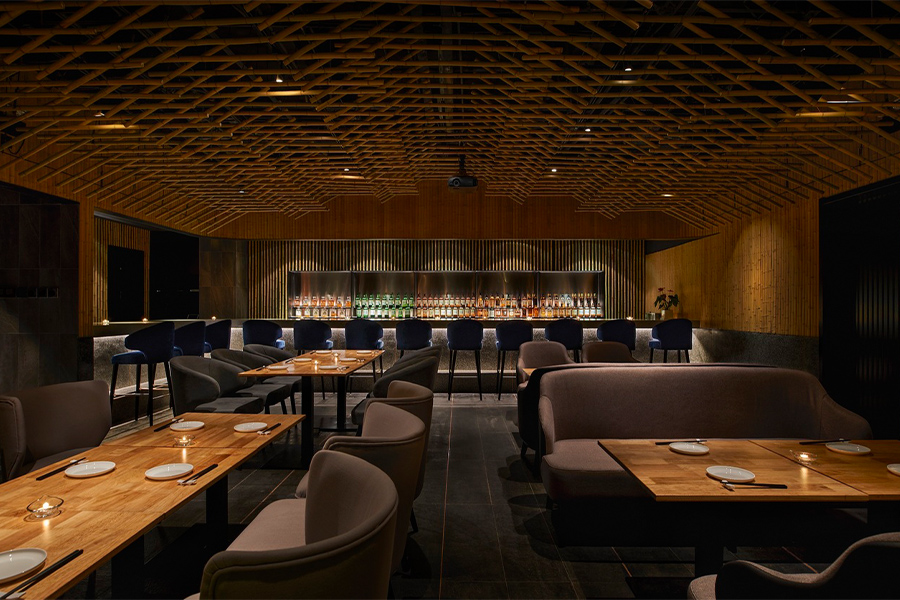
For Dongshang restaurant and bar in Beijing, China, Imafuku Architects incorporated bamboo in a variety of ways to reflect both Chinese and Japanese design traditions. In two hallways, for instance, bamboo strips are fixed upon the walls and arched across the ceiling, establishing a tunnel-like experience. The dining room’s walls are covered in bamboo strips and terrazzo, while the ceiling features a criss-cross of bamboo canes, which conveys a cozy, intimate aesthetic. Behind the drinks bar, bamboo canes produce a fluted feature wall at the rear of the space.


