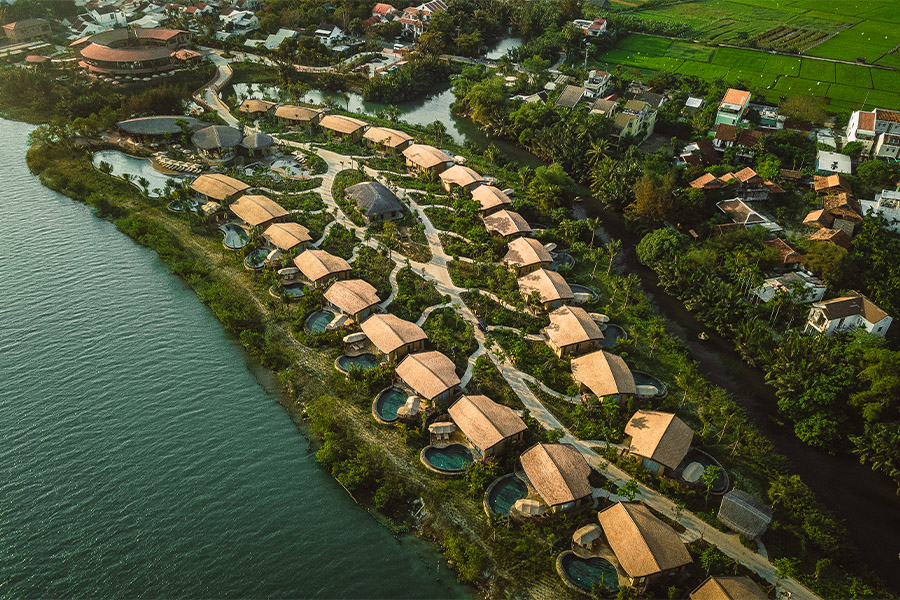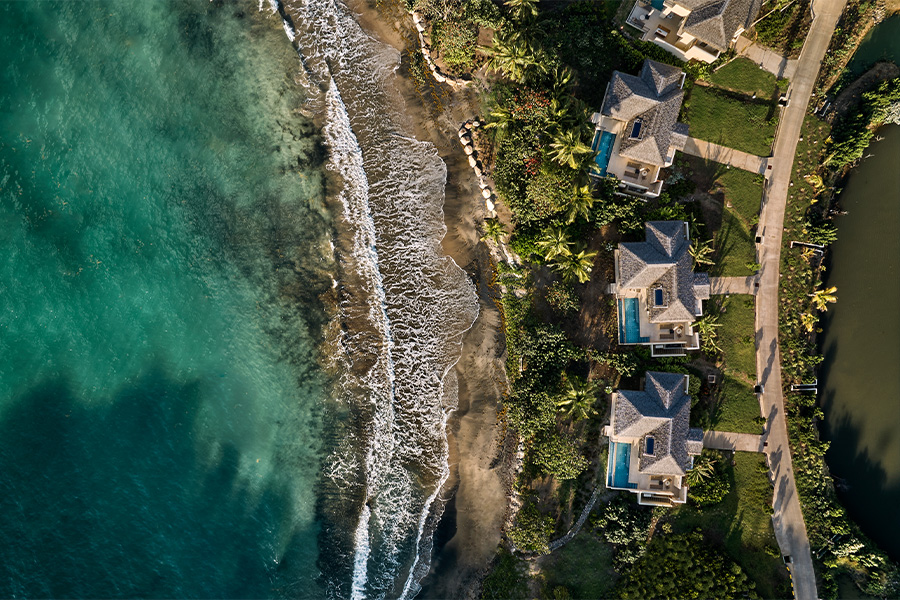Gali and Yoav Amit of locally based Amit Design Studio defied convention for the common areas at Bayit Balev, a five-story senior living complex in Petah Tikva, Israel. The concept offers private accommodations within steps of posh public lounges and amenities galore—including a gym, coffee shop, synagogue, cinema, and a hair salon.
Inspired by the building’s Bauhaus architecture by Canaan Shenhav Architects, the interiors “convey a contemporary, stylish, and modern atmosphere, that, at the same time, is warm and inviting,” says Gali Amit.

Anchored by a central pillar, an open stairwell connects the Bayit Balev lobby to a lower-level lounge
The spacious hotel-like lobby features oak-paneled walls with striking vertical and horizontal reveals, as well as Shay gray marble tile and hardwood flooring. The calming backdrop complements curvaceous sofas and chairs done in luxurious velvet with intricate stitching that sparkles in the changing light.
Illuminated by custom brass globe pendants and circular wall sconces, an open staircase anchored by a central ribbed pillar leads to a lower-level lounge. There, graphic area rugs define seating zones furnished with vibrant red and pink sculptural pieces to invite a sense of renewed vitality in a lighthearted way.

Light pours through floor-to-ceiling windows in the dining room
The designers also tackled many of the ancillary spaces, including a plush, purple-clad cinema and a synagogue, for which they designed a solid oak screen with a Star of David motif. Of the final product, Amit says “it’s a golden place for the golden age.”

Red and pink lounge seating adds a sense of vitality to the interiors

The cinema is bedecked plush purple upholstery and carpeting
This article originally appeared in HD’s March/April 2020 issue.



