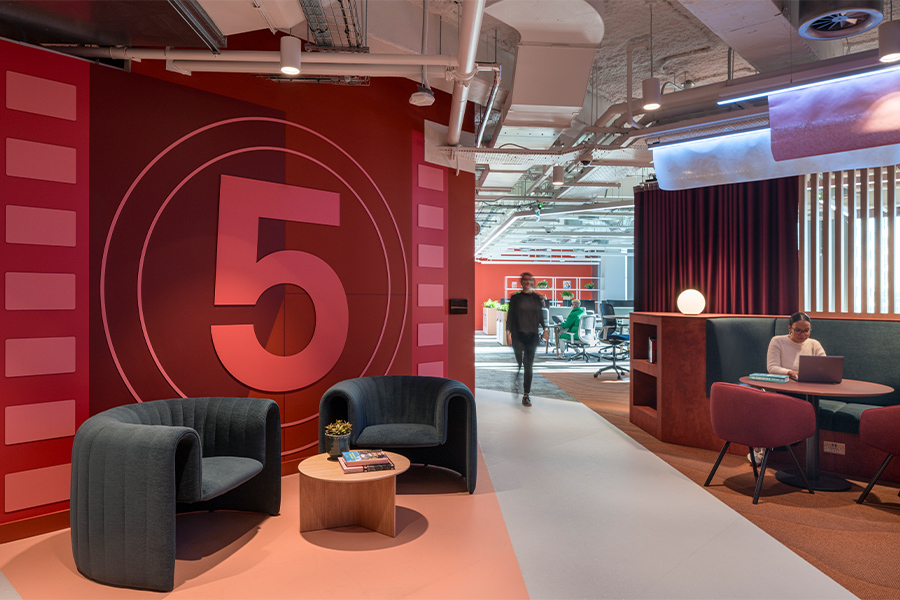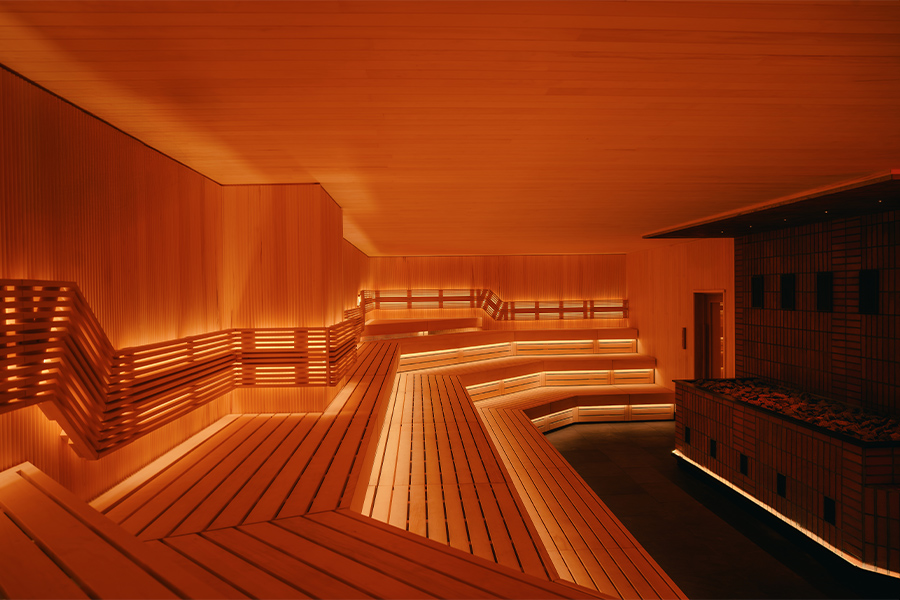From mental health services to maternity care, more and more healthcare facilities are eschewing sterile and cold environments for more comfortable surroundings. Here, we step inside four spaces that meld contemporary design moments with soothing color palettes for a positive mind-body experience.
Parsley Health

For the West Coast flagship of Parsley Health, Brooklyn, New York-based Alda Ly Architecture & Design (which also crafted the inaugural New York location) sought to bring the outside in. “This location was all about being inspired by the beautiful outdoor surroundings, from the ocean beaches to the sprawling deserts,” says principal Alda Ly. “There’s color, light, and a more relaxed vibe.”
The design of the healthcare startup breaks free from the traditional doctor’s office aesthetic, fostering a modern, comfortable atmosphere with a palette of dusty desert hues and rich shades of Pacific Ocean blue, most notably in the vibrant pantry. In the reception area, floor-to-ceiling windows, plants, and natural materials like rattan fill the space. “It’s sundrenched yet cozy; it feels so invigorating,” she says.
Beyond the waiting area and reception are exam and consultation rooms, a phlebotomy lab, and a staff lounge and office. Hardwood floors appear alongside organically patterned textures, and biophilic elements abound in spaces like a windowless central hallway that evokes natural light and culminates with a sprawling cactus. Exam rooms feature textured glass walls to offer a sense of privacy without feeling claustrophobic. “If we want to encourage people to be proactive about their health, we can’t build spaces they’ve been conditioned to avoid,” Ly says. “Anything we can do to make that experience easier is our duty.”
Oula

Oula founders Adrianne Nickerson and Elaine Purcell wanted to disrupt the maternity space with a modern design that reflected the thoughtful and innovative care the Brooklyn center provides its patients. They tasked Alessa Hess, founder and lead designer for local firm Very Truly Yours, with bringing that vision to life. Hess approached the renovation of an existing doctor’s office via a hospitality lens, dotting the interiors with peaceful moments.
By opening up the reception area, reimagining the existing layout, and reducing the number of exam rooms from four to three, she created a setting that is warm, inviting, and above all else, soothing. “Everything in this space was designed with the patient in mind, and an attempt to make the experience of their maternity care something to look forward to,” Hess says, pointing to curves in the beverage bar, the undulating edges on the window banquette, and rounded wooden spheres that help soften the rooms. An inviting palette of terracotta, soft pink, yellow, and blue plays off the brand colors and further responds to Oula’s mission. “By layering materials and colors in varying shades, we built out a space that feels bold and colorful without feeling stark,” she says.
Practice in the City

For mental health consultation platform KnowYourself’s first brick-and-mortar location Practice in the City, Mur Mur Lab sought to create a space secluded from the bustling streets of Shanghai that resembles urban caves. “The concept comes from the circulation of emotion,” says Samoon, cofounder of the locally based firm. “We wanted to have the caves be the volumes of people’s emotion.”
Despite its narrow layout and location on the second and fourth floors of the building, it was important that the design elevated the practice’s serene mindset. The team accomplished this by accentuating sinuous curves with artificial and natural light that filters into the space via expansive windows, which creates patterns inside for an artistic and abstract expression. Fittingly, a soothing palette of blue, white, and gray imbues a sense of calm in the reception, VIP zone, and three yoga rooms. Mur Mur Lab considers this the retail experience of the future. “[The project] is motivated by art and oneself,” Samoon says, “and architectural methods help us realize that.”
Tia

Photo by Kezi Ban
After getting its start as an app, women’s healthcare startup Tia launched its first physical location in Manhattan’s Flatiron District three years later (its Los Angeles location opened up this year with a design by Alda Ly). Crafted by the LAB at Rockwell Group, the 3,000-square-foot space applies the company’s philosophy of offering patients an inclusive, personalized, and compassionate experience to the design by carefully considering the patients’ and practitioners’ movement within the clinic as well as the material.
The palette features a mix of white-painted brick, white oak floors, terrazzo, pops of blue, and white ribbed wood. The interior is further enlivened by custom commissioned works by a number of women artists and upholstered furniture pieces—many of which pay homage to the curves of the female form.
Upon arrival, the lobby and entrance area aims to put patients immediately at ease by conveying clarity and convenience. The living room takes the place of a traditional waiting room and features retail and F&B on one side and a curved sofa, chair, and curated selection of books and magazines on the other.
More from HD:
4 New Hotel Brands Turn the Focus on Wellbeing
Emerald Announces the Launch of DesignWell
4 Beautiful Salons Elevate the Self-Care Experience



