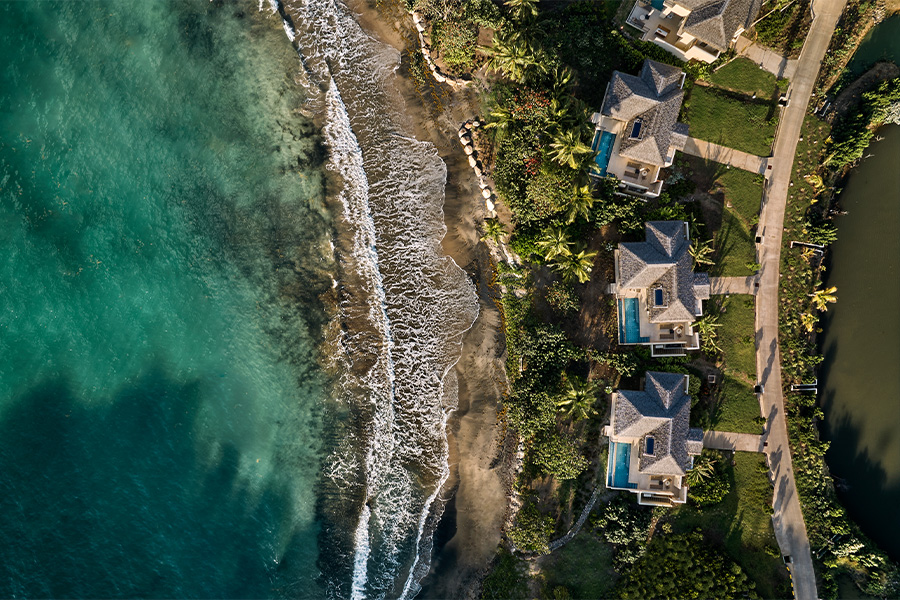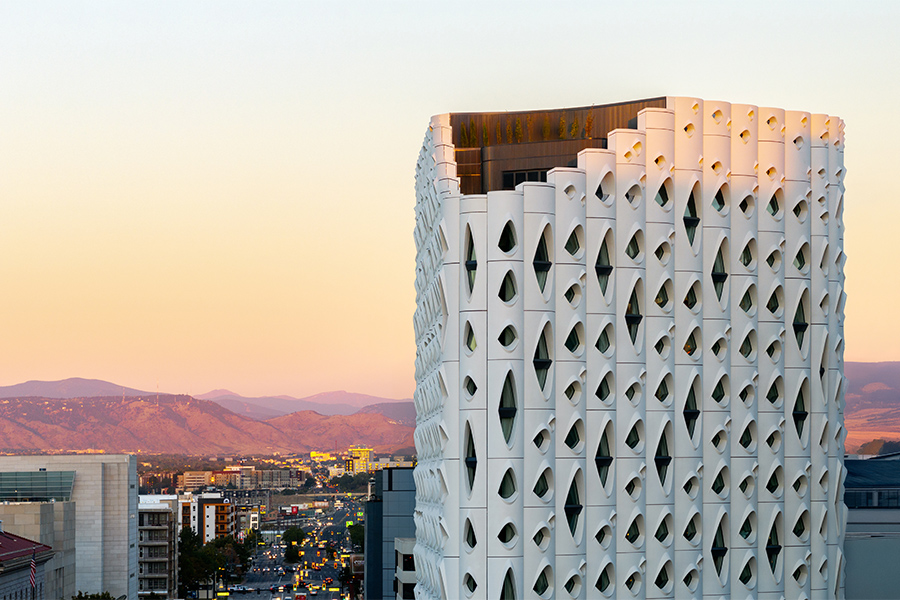COVID has established a firm hold, particularly in the U.S. For almost every building type, immediate practical design considerations—distance, cleanliness, adaptability—are a given. The longterm, post-vaccine effects may still be unknown, but out of chaos comes innovation. As mindsets have changed, designers are rethinking the relationship between public and private, and how space can be used in more meaningful, effective ways as the world slowly returns to a new version of normal.
Safe Stays
Recently, DLR Group Hospitality Studio set out on a research mission—including conversations with clients such as Davidson Hotels & Resorts, Concord Hospitality, and others—to respond to COVID-19 through a design lens, culminating in a hotel concept that hinges on guest confidence. In the firm’s resulting playbook, the tutorial for hotel owners spells out four essential tactics for a choreographed guest experience: spatial flexibility, invisible service, cleanliness in style, and protection to connection. It posits a hotel where guest-movable partitions with air-purifying plants and UV lighting populate the lobby, handwashing is elevated to ceremonial status with public space stations, screens and fabric shields are beautiful rather than medical, and planters indicate physical distancing. Flexible seating solution the Jacket (placed on the same track system as the partitions) offers a semi-enclosed space for two to six people to work or dine, with electrostatic glass, HEPA air filters and technology for touchless ordering and service requests. DLR Group principal and hospitality leader Staci Patton says the playbook illustrates that hotels can be appealing without looking institutional, and “guests can have their own space but still be a part of the social experience.”

DLR Group’s hotel playbook considers movable partitions and flexible seating options in the lobby
Parisian designer Sybille de Margerie says her intention for Le Cocon de Luxe was to create an “atypical luxury room—a protective showcase, nestled in greenery.” She envisions the refuge as being either integrated into an existing property or as a component to a full resort, including common spaces, “where cocoons are spread out in a landscape.” Inspired by the yin and yang symbol—and their complementary forces of dark and light—the dome-shaped structure is outfitted with wood and raw stone, with bright wallpaper and carpets and movable bespoke furniture. Blurring the lines between indoor and out, a key component for de Margerie is ensuring “the product is accessible in terms of price, sustainable, and easily replicable and transportable,” she says.
Survival Tactics
With its Plan B project, a conceptual vision of comfortable underground living, Kiev-based Sergey Makhno Architects offers a pragmatic response. “Plan B is a reflection on the continuation of human life under any circumstances,” says principal Serhii Makhno. “It’s an attempt to answer the question of whether architecture can create the impression of life at the surface while being in its depths.” Though the aesthetic of the concrete bunker is minimal, its amenities are not. There’s a wellness area that includes a pool, fitness center, and meditation room, as well as all of the required living spaces to accommodate two or three families. “Thanks to architectural solutions and modern technologies, we can recreate our usual life underground,” says Makhno. “We can maintain our hobbies, take our pets with us, and survive all cataclysms.”

The living room of the Plan B underground bunker features a glass-encased tree in the living room
Get to Work
Though many have lamented the end of office culture as we know it in our new COVID-19 reality, Joan Renaud, associate at Montreal-based ACDF Architecture, says he is optimistic the workplace will return, albeit with more safety measures in place. For the firm’s most recent project for tech company Lightspeed, ACDF maximized flexibility to ensure social distancing and made common spaces more cocoon-like so employees would feel comfortable and safe. Big structural changes like new HVAC systems and UV lighting are a major investment that Renaud believes not all firms will want to take on. Instead, he says, offices will respond to the crisis by reducing in-person staff, adding more modular pieces, and sourcing specific materials that are easily cleanable. “Sooner or later, we’ll come back to our old ways,” he says, “but we’ll implement a few temporary solutions that will help us adapt in the near future.”

ACDF maximizes space in the Lightspeed office in Montreal by incorporating wide corridors
Indeed, as work and home become more integrated, UK-based prefab housing designers Koto conceived the Work Space Cabin, the first in a series with the New Art Centre gallery in England. “The post-COVID reality has forced people to reimagine what new ways of working look like,” says cofounder Zoe Little. The sculptural cabins feature a large window for an outdoor connection, while its unexpected slanted shape evokes a sense of shelter and warmth. “We wanted to create a space that inspires,” she says.
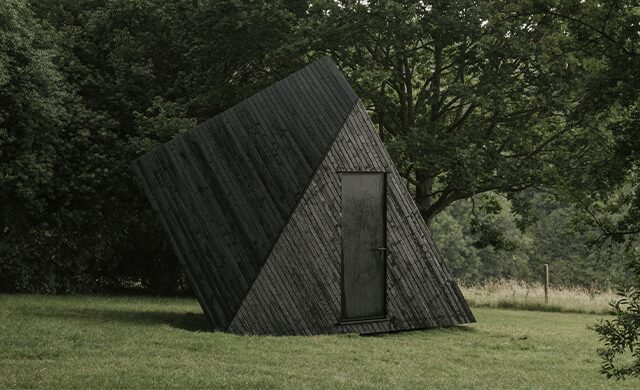
The slanted shape of the Work Space Cabin evokes shelter and warmth
Dining Out
To embrace current physical distancing norms while still celebrating the communal spirit of dining out, many eateries are thinking outside the box. In Amsterdam, for instance, Mediamatic ETEN conceived Serres Séparées, an extension of its regular restaurant service. Dining tables are enclosed in glass quarantine greenhouses and servers deliver food on long wooden boards to limit close contact with patrons, offering inventive solutions to many dining woes in the COVID-19 era. “The experience feels very intimate and special,” says Mediamatic’s Tobias Servaas. “You feel alone with your dining partner but can still see the world around you.”
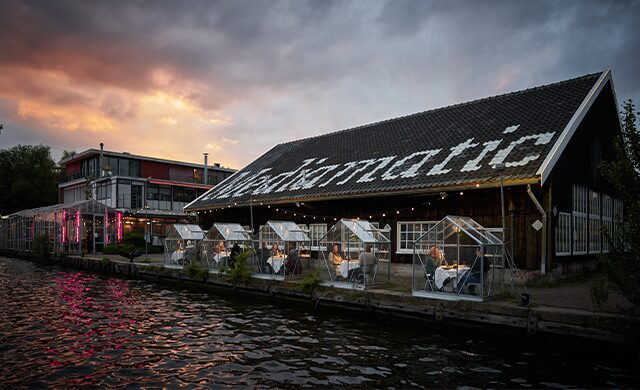
Glass greenhouses for private dining line the water at Mediamatic ETEN restaurant in Amsterdam
Elsewhere in Europe, Italian restaurant Dolci & Capricci asked Dubai-based 4Space Interior Design to incorporate social distancing measures into its concept, so the firm adopted the motto “remove fear and be able to revert to normal,” says cofounder Firas Alsahin. “We need to be sure that our design is a longterm solution with cost-effective interventions.” Rather than separating tables with dividers made from institutional plexiglass, 4Space designed colorful arched partitions crafted from 3form’s customizable thick, optical-grade resin. Decorative and easily movable, the pieces are “more hygienic and resistant to abrasion from cleaning than other materials like fabric or wood,” points out Alsahin, who predicts the idea “could be applicable for an ongoing restaurant booth trend.”
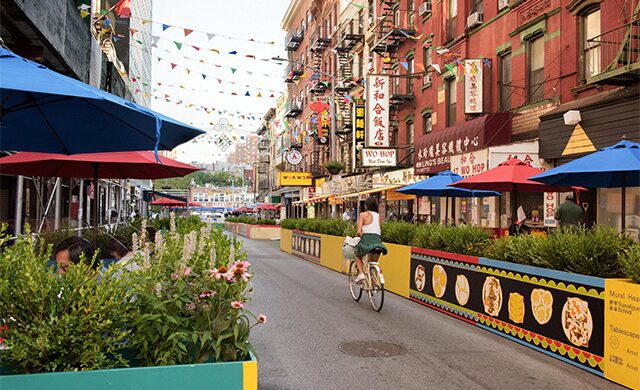
One of the adaptable DineOut NYC solutions by Rockwell Group on Mott Street in New York
Meanwhile, in the U.S., New York firm Rockwell Group has been working pro bono on DineOut NYC in collaboration with the NYC Hospitality Alliance and Shawmut Design and Construction. With social distancing accounted for, the kit of parts template provides restaurants with adaptable open-air and modular dining options for sidewalks, streets, and even parking spaces, including pavilions, banquettes, bar-height counters with stools, plant-covered fencing, wooden decking panels, and details like lighting, umbrellas, fans, and planter benches. “Our hope is that these interventions will provide ways to jumpstart revenue and create inviting, communal places to dine in a safe environment,” says Rockwell Group founder David Rockwell.
Back to School
As schools reopen, designers should consider how they can “reconfigure common spaces [such as cafeterias] into hubs for learning for small groups,” says Jason Cadorette, senior associate at Cooper Robertson, a New York architecture and urban design firm known for its work on academic institutions. These spaces would be collaborative and adaptable, he says, and “allow classrooms to have fewer students and still function as traditional spaces for learning.”

Classrooms at the Lyford Cay International School in the Bahamas feature 12-foot-wide verandas
Sustainable design lessons assume even greater importance, adds partner John Kirk. “Design that is conducive to cross ventilation and with an abundance of natural light [has now become] a first rule of public health,” he says. “Our buildings for the Lyford Cay International School in the Bahamas, for example, are one-room wide and flanked by 12-foot-wide verandas, which provide much-needed shade, but also function as extensions of the interior classroom.”
Pandemic Solutions
Adapting its experience producing mobile guest units for private and hospitality clients, Los Angeles-based M-Rad Architecture is tackling the COVID-19 problem with a mobile testing unit. “Instead of asking folks to come from all over to a handful of static testing sites, we bring the units to them,” says founder Matthew Rosenberg. Consisting of a chassis on wheels, each structure features several portals where tester and patient interact. Copper is the material of choice for cladding because of its antimicrobial properties and its gleaming appearance. This summer, M-Rad sold its first unit—priced around $45,000—to the city of Houston. “To do something on spec and see it get out there in the world is very exciting,” says Rosenberg. “For it to be a socially beneficial project makes it that much more rewarding.”

A rendering of the copper-clad mobile COVID-19 testing units by M-Rad
Take the Stage
“Going to the theater is predicated on not maintaining social distance,” says set designer Misha Kachman of Philadelphia’s Wilma Theater. By looking to the Shakespearian-era Globe Theatre, classic tiered opera houses, and even less high-toned venues like peep shows, Kachman—along with set designers Sara Brown and Matt Saunders—conceived a two-tiered metal structure that’s placed on Wilma’s existing stage. The theater-within-a-theater seats between 35 and 100 patrons in open-fronted “boxes” divided by plastic or sealed MDF panels and draped with vinyl blackout curtains at the back. “Our colleagues are excited to be exercising their design skills again and to embrace the new reality for our art form,” Kachman says.

The proposed metal structure, shown in a rendering, would placed on top of the Wilma Theater’s stage
Second Nature
To combat one of the most critical health crises of our time, Montreal-based multidisciplinary firm Lemay has been reflecting on the city of tomorrow and how it can contribute to the overall safety and wellbeing of people across the world. “The pandemic is pushing us forward in time, throwing into question our way of living, working, and consuming,” says Audrey Girard, design director and practice leader for Lemay’s urban design and planning division. The firm is proposing more green space and redeveloped public parks to allow inhabitants to move around unencumbered. In that same vein, Lemay is imagining a city with fewer cars: traffic lanes will be narrowed for wider sidewalks, bike paths, and pedestrian crosswalks. Consider the firm’s River-Mountain Corridor or Place des Montréalaises concept. With the objective to connect parks and green spaces, they maximize underutilized areas while animating urban zones. “As the lines between living, working, and shopping spaces are fading,” says Girard, “our public parks, plazas, and networks will become extensions of our offices, homes, and recreational destinations.”
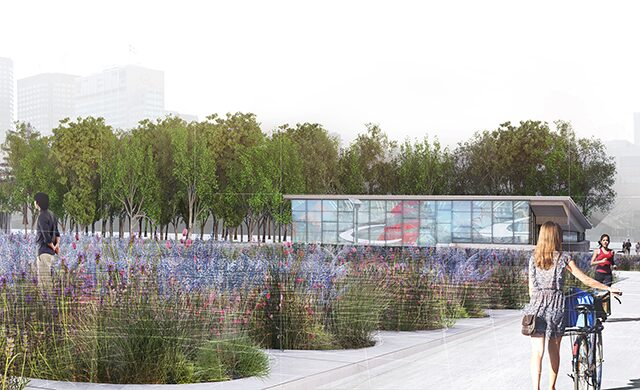
Lemay’s vision for the city of the future boasts pedestrian spaces framed by greenery, seen in a rendering of Place des Montréalaises
Photos and renderings courtesy of Sybille de Margerie, Sergey Makhno Architects, Edvinas Bruzas, Willem Velthoven, Cooper Robertson, DLR Group, Lemay, Rockwell Group, Maxime Brouillet, M-Rad architecture
This article originally appeared in HD’s August 2020 issue.


