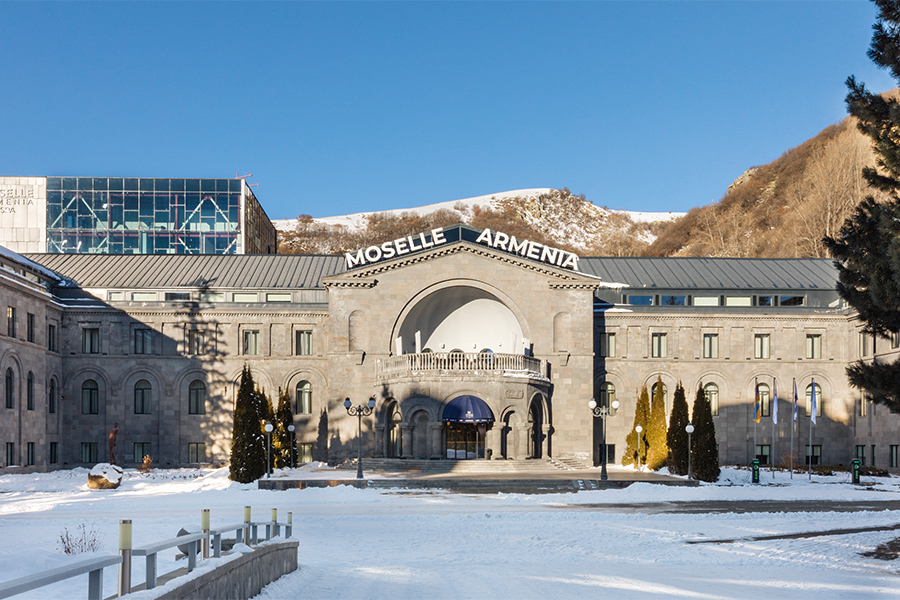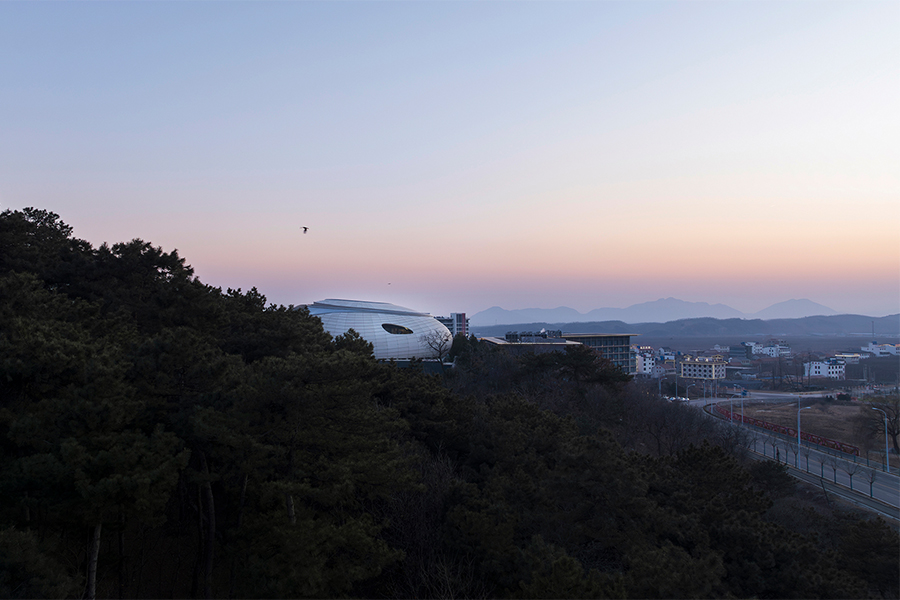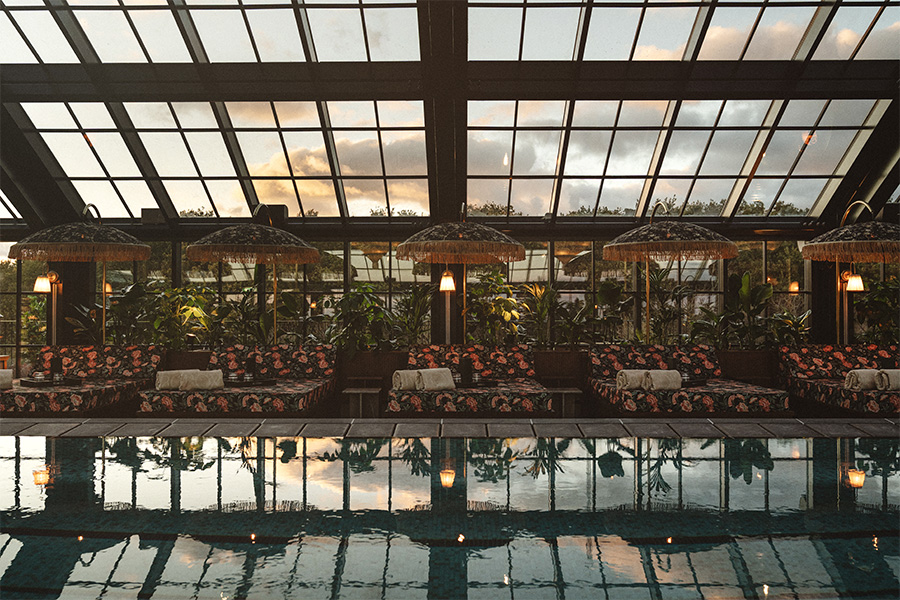Pine permeates the air in the southern Armenian locale of Jermuk, where plentiful natural springs rise to temperatures of 140 degrees. The mountainous setting is the muse for Moselle Armenia Wellness & Medical Spa, a 120-room retreat that reinforces the idyllic landscape.
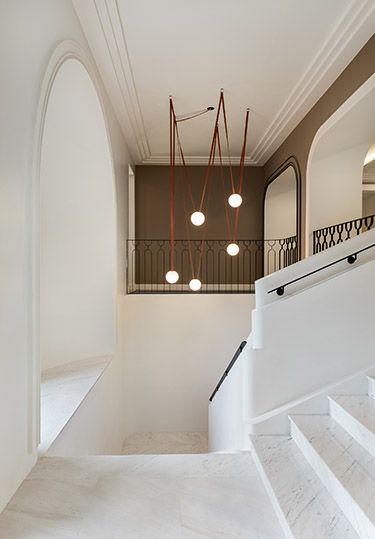
A lighting installation suspends above a winding, sundrenched staircase at the heart of the property
The immersive concept—which offers guests personalized medical spa treatments and nutritional guidance, among other benefits—posed a bold challenge for Porto, Portugal-based firm WHStudio Architecture & Interiors to innovate in a country whose landmarks far outweigh anything modern. “It’s a very traditional country,” firm owner Valeriy Vedula says. “We wanted to make a bond between the modern and the classical.”
Opulence sets the foundation for interiors layered with color and midcentury-inspired touches ranging from the design-driven to the Dada-esque. An ocular chandelier heralds visitors in the lobby, where oak, mineral plaster, textured stone, and wool compose a welcoming palette that channels nature. “We had a plethora of natural resources and colors that we tried to represent and replicate,” he adds.
Perhaps the key focal point of Moselle is the central winding staircase, which serves “as the vertical axis, deeply integrated into the overall architectural structure,” Vedula says. In dialogue with a languid, artful light fixture, the stairs juxtapose elements of concrete and oak. Overhead, large glazed openings drench the interiors with daylight, while metal roof structures are masked with wooden beams resembling trees. Carpeting inspired by the work of Elena Silvestrar echoes subtle graphic patterns and tactile warmth found throughout the design.
“The color palette mirrors tones used elsewhere in the resort, maintaining visual continuity and coherence throughout,” Vedula says.
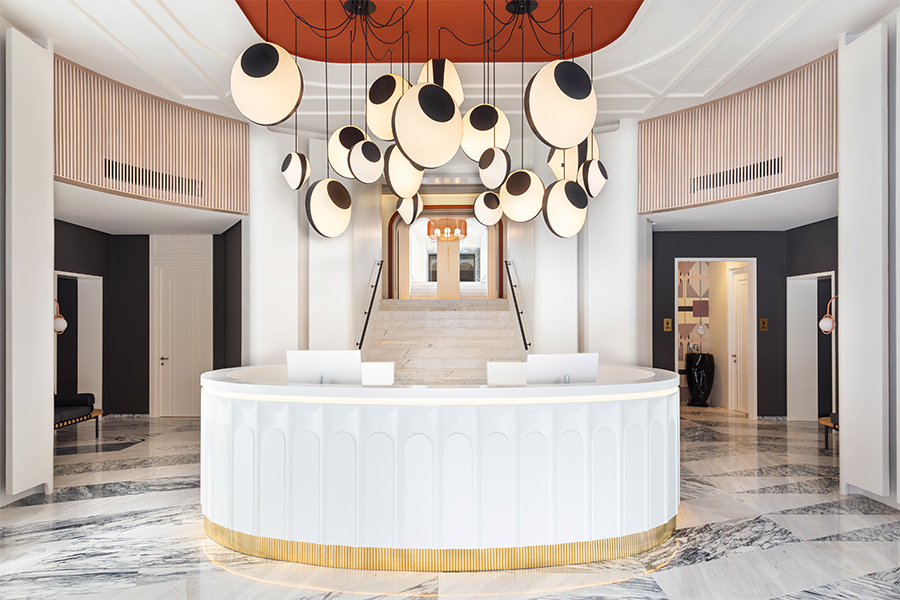
The lobby sets the tone, with an elegant but earthy palette of oak, mineral plaster, textural stone, and an eye-catching chandelier
References from around the world add an international flair to the property, welcoming a range of experiential spaces. Traditional English libraries, for example, inform solid wood panels in the basement library, along with matte surfaces and textiles like bouclé, natural linen, lambswool, and even animal hides.
The sculptural indoor pool, meanwhile, draws inspiration from historic German Metlacher designs, distinguished by their rhythm and cultural significance in Eastern Europe. Meanwhile, evoking the domestic kitchens of southern Italy is a workshop dedicated to nutrition education. Here, wood shutters, walnut kitchen blocks, and lime plaster walls contrast striking green stone countertops and terrazzo floors.
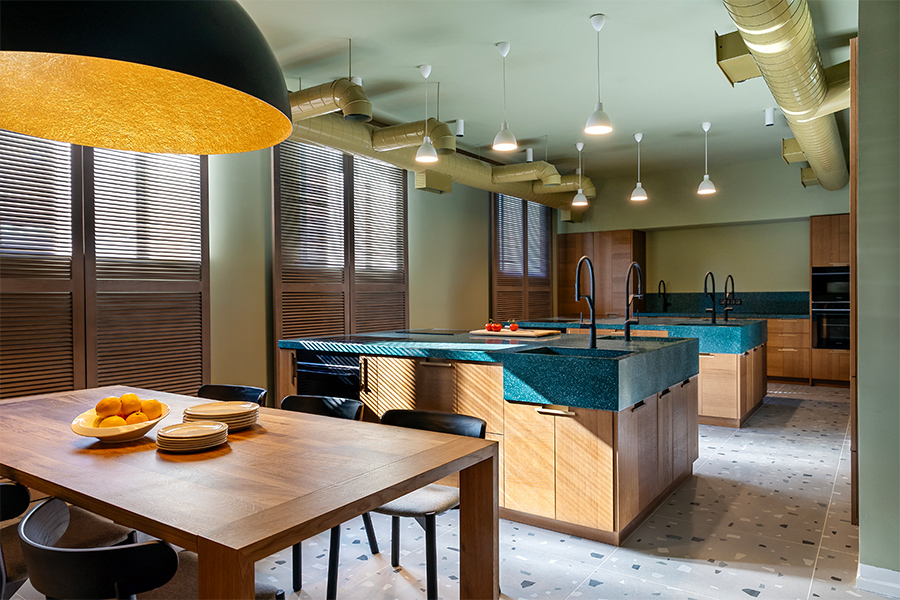
Inspired by Italian domesticity, walnut surfaces juxtapose blue stone countertops in the nutrition workshop
Clean eating is also the focus of the hotel’s open brasserie-style restaurant. Reminiscent of a veranda, the relaxed eatery is made up of rattan, hand-thrown ceramics, and abundant greenery accented with soft ambient light. “Visually, the interior references soft postmodernism with elements of Art Deco,” Vedula says. “These gestures add rhythm and identity without dominating the space.”
Layered with dark wood and rich velvet and leather upholstery, the café shares its threshold with the bar. “This sensory contrast acts as a kind of reset—introspective and immersive,” Vedula adds. A counterpoint to the café, the moody bar touts pendant lamps redolent of capsules and tablets found in the onsite apothecary, which is lined with wood surfaces, terrazzo floors, and painted architectural forms.
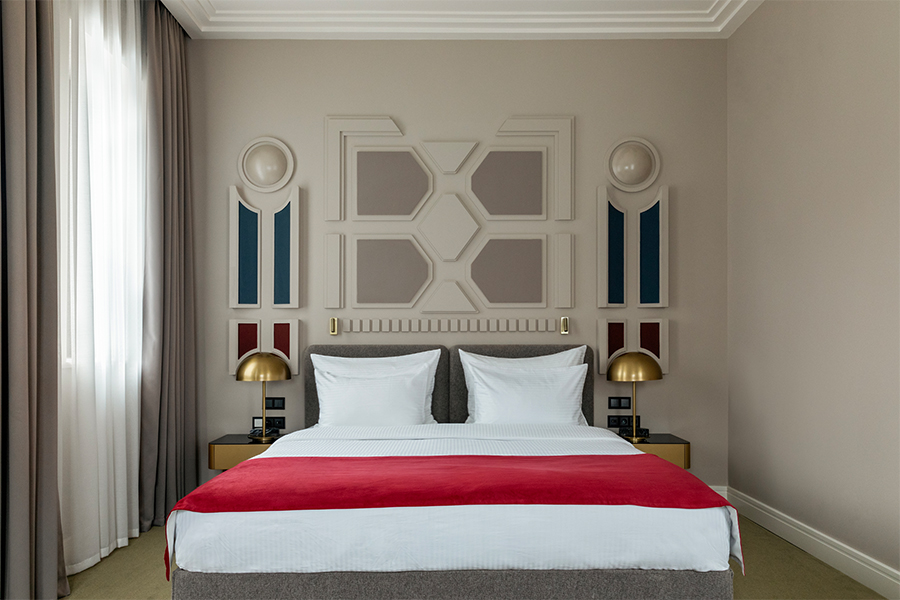
Geometric focal points accent bedside walls in the guestrooms
Defined by sumptuous earth tones and ornate, Italian modernist geometries, guestrooms “are designed in a restrained style, emphasizing tactile comfort and a direct connection to nature. The interiors avoid unnecessary decoration, focusing instead on tranquility and simplicity,” Vedula says.
Informed by the hues of water, stone, and wood, the color palette—along with natural oak, wool textiles, and matte plaster—the property brings the outdoors in, thanks in part to panoramic windows that frame the landscape. “The goal was to create a space that would feel like a retreat from the outside world. Guests entering the building are meant to experience stillness,” Vedula says. “This is a place to exhale.”
This article originally appeared in HD’s July 2025 issue.

