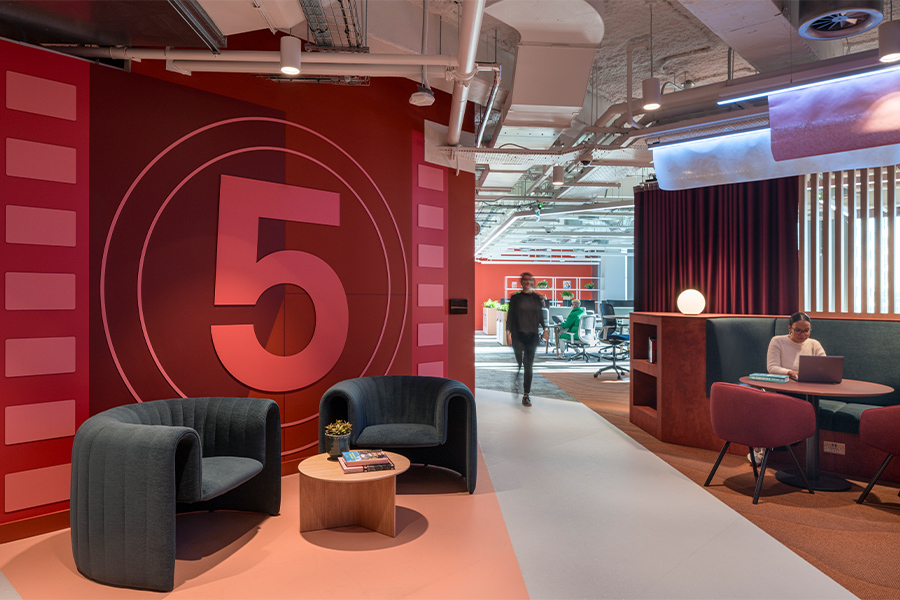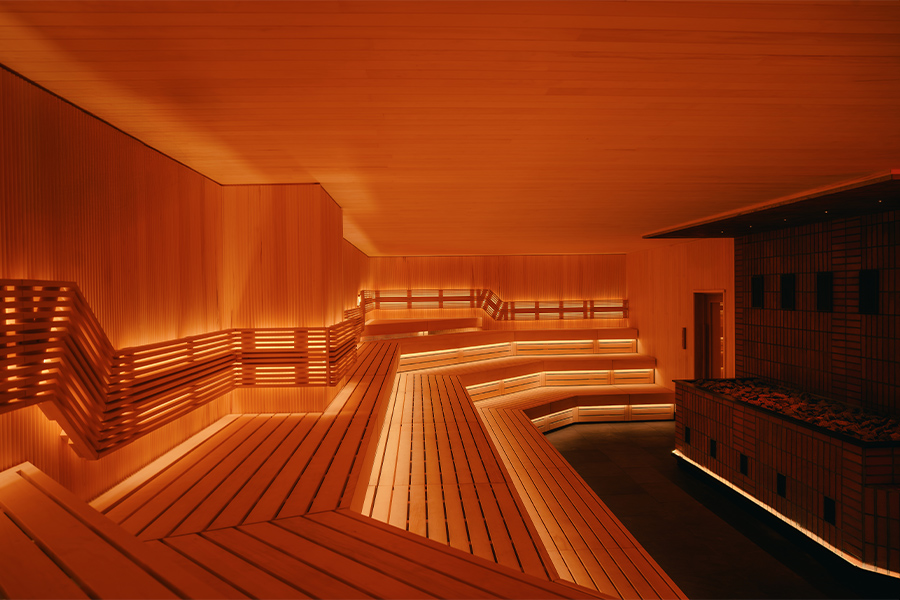“A space designed to feel like a spa and work like a gym,” reads the slogan of Sydney’s Shelter gym. Indeed, in look and feel there are few of the typical hallmarks of a fitness space. There’s no overbearing branding, bombardment of high-octane colors, or clumsily curated equipment. Instead, refined architecture, soothing, Zen-like interiors, and an emphasis on precise, thoughtful furnishings define the space.
“The site was an existing dilapidated restaurant; a converted terrace house with an attached rear shed,” says Anna Trefely of local firm Esoteriko. “We effectively stripped out the entire interior while leaving the architectural elements, such as the existing raked ceiling of the shed-like structure, while exposing original brickwork and utilizing the existing outdoor space.”
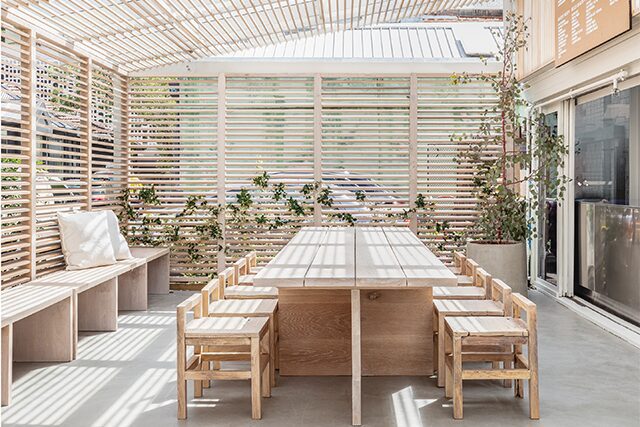
Greenery frames the juice bar, enriching the restrained interiors
Central to the design philosophy was creating a sense of spatial abundance within a relatively compact 2,150 square feet, which houses a gym, ice baths, sauna, and the juice bar. Metal partitions and glass dividers are employed throughout to maximize light and engender a feeling of openness. Practical elements are deployed efficiently to form part of the interior architecture. The juice bar, for instance, is concealed behind a bank of lockers and cedar batten screens that delineate spaces while also providing a barrier to the harsh Australian sunlight. Further, a polished stucco tunnel funnels guests from reception to the saunas.
Esoteriko opted for a quintessentially Australian design vernacular, with handcut white tiles, textured orange granite, and white-painted timber. Warm gray concrete flooring unites each space, while finished stainless steel and artificial lighting—pulled down from the ceiling, tracing the cross beams, and illuminating vertically in parts—speaks to the building’s semi-industrial character. The veranda is realized in the same consistent design language, connecting the sunny outdoor areas with the serene interiors.
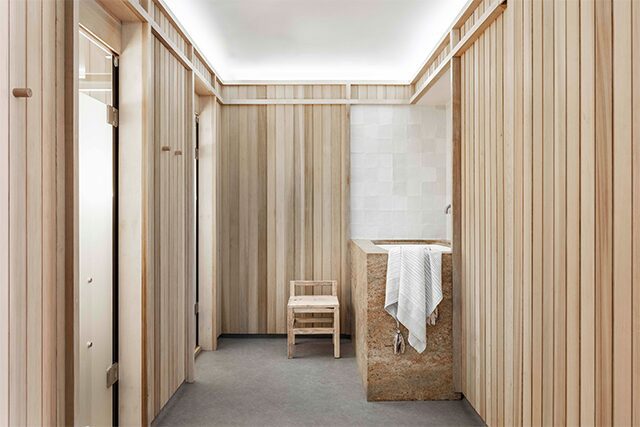
The sauna resembles a Scandinavian lodge
“All of the senses were considered throughout: texture, sound, light, and particular scents,” Trefely explains. “Comfortable and uplifting, the interiors encourage a variety of connections, both as a sanctuary and gathering place, while the strong links established between the inside and outside satisfy a human need to connect with the natural world.”
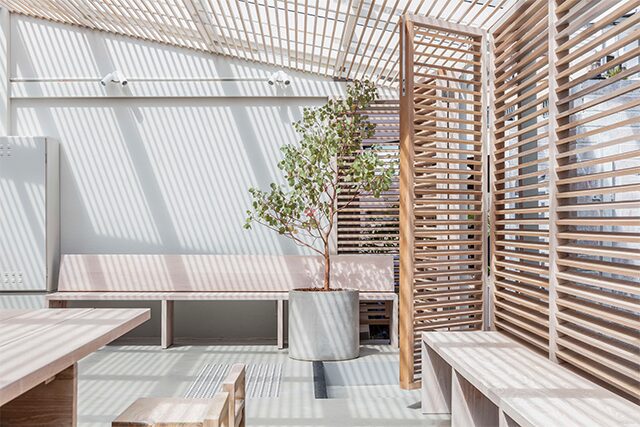
Sunlight filters through cedar screens in the juice bar
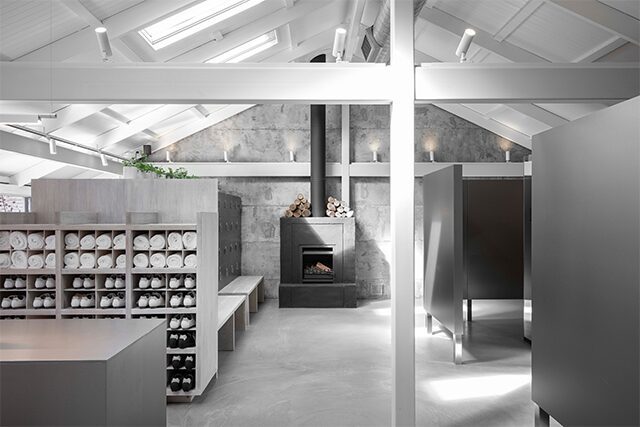
A woodfire heater warms the A-frame locker room
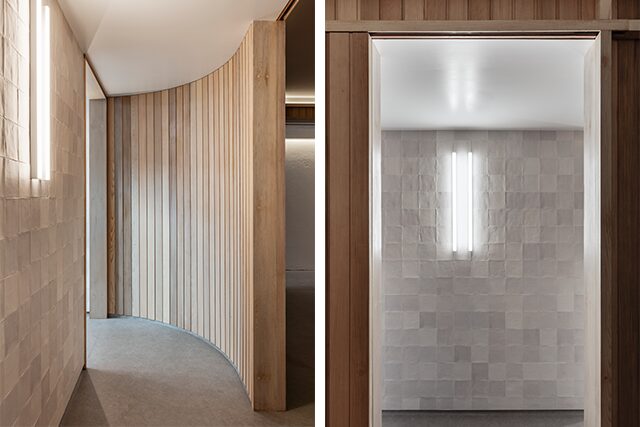
A stucco tunnel guides guests from the reception area to the saunas; handcut tiles define various spaces within the gym
This article originally appeared in HD’s March/April 2020 issue.


